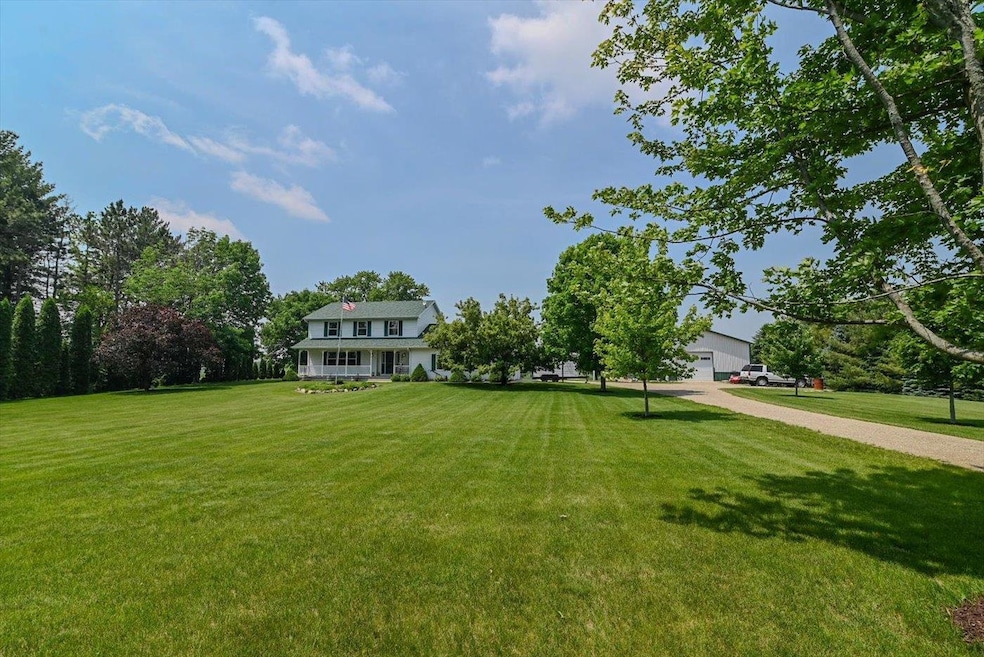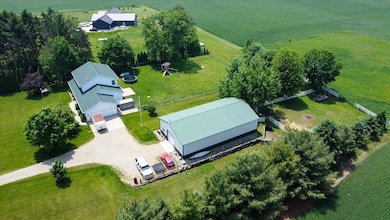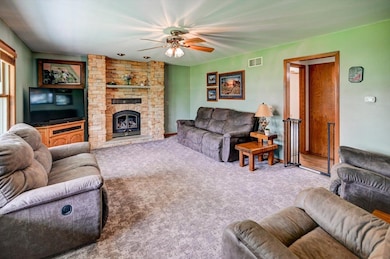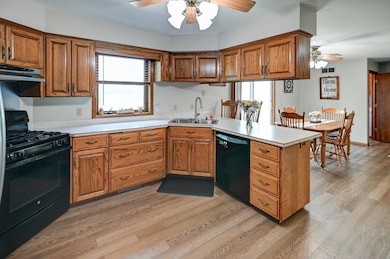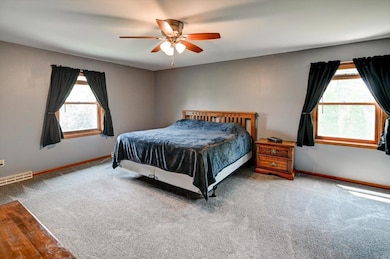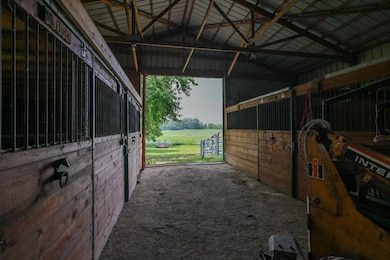99 N Union Rd Brooklyn, WI 53521
Estimated payment $4,351/month
Highlights
- Horses Allowed On Property
- Second Garage
- Pole Barn
- Fox Prairie Elementary School Rated 9+
- Colonial Architecture
- Main Floor Bedroom
About This Home
Don't miss your opportunity to own this stunning and rare property at 99 N Union Rd—Wisconsin Picture Perfect! This 4-bedroom, 2.5-bath home (with a main-floor bedroom) offers the ideal blend of comfort, space, and country charm on 3.14 acres. The property features a large fenced backyard, a beautifully divided outbuilding shop and 4-stall horse barn (with electric and water access), pasture, and paddock. Inside, enjoy an updated kitchen with newer flooring (2024), a cozy stone gas fireplace, central vac, and storm windows (2025). Roof replaced in 2024 and furnace in 2023. The lower level offers an additional family room and half bath. Enjoy peaceful views from the patio, plus an attached 2-car garage for convenience. Built in 1998, this home has been exceptionally maintained
Listing Agent
RE/MAX Preferred Brokerage Email: natally@fisherfamilyhomes.com License #84026-94 Listed on: 06/06/2025

Home Details
Home Type
- Single Family
Est. Annual Taxes
- $6,262
Year Built
- Built in 1998
Lot Details
- 3.16 Acre Lot
- Rural Setting
- Fenced Yard
- Level Lot
- Property is zoned RR-2
Home Design
- Colonial Architecture
Interior Spaces
- 2-Story Property
- Central Vacuum
- Gas Fireplace
- Great Room
Kitchen
- Breakfast Bar
- Oven or Range
- Microwave
- Freezer
- Dishwasher
Bedrooms and Bathrooms
- 4 Bedrooms
- Main Floor Bedroom
- Split Bedroom Floorplan
- Walk Through Bedroom
- Walk-In Closet
- Bathroom on Main Level
- Shower Only
Laundry
- Dryer
- Washer
Partially Finished Basement
- Basement Fills Entire Space Under The House
- Basement Ceilings are 8 Feet High
Parking
- 4 Car Garage
- Second Garage
- Garage ceiling height seven feet or more
- Extra Deep Garage
- Driveway Level
- Unpaved Parking
Outdoor Features
- Patio
- Pole Barn
- Outdoor Storage
- Outbuilding
Schools
- Call School District Elementary School
- River Bluff Middle School
- Stoughton High School
Farming
- Pasture
- Horse Farm
Utilities
- Forced Air Cooling System
- Well
- Liquid Propane Gas Water Heater
- Water Softener
- High Speed Internet
Additional Features
- Air Cleaner
- Horses Allowed On Property
Community Details
- Built by Seller
Map
Home Values in the Area
Average Home Value in this Area
Tax History
| Year | Tax Paid | Tax Assessment Tax Assessment Total Assessment is a certain percentage of the fair market value that is determined by local assessors to be the total taxable value of land and additions on the property. | Land | Improvement |
|---|---|---|---|---|
| 2024 | $6,274 | $505,600 | $182,400 | $323,200 |
| 2023 | $5,437 | $505,600 | $182,400 | $323,200 |
| 2021 | $5,877 | $335,700 | $99,400 | $236,300 |
| 2020 | $5,734 | $335,700 | $99,400 | $236,300 |
| 2019 | $5,656 | $335,700 | $99,400 | $236,300 |
| 2018 | $5,680 | $335,700 | $99,400 | $236,300 |
| 2017 | $5,662 | $335,700 | $99,400 | $236,300 |
| 2016 | $5,408 | $335,700 | $99,400 | $236,300 |
| 2015 | $5,655 | $335,700 | $99,400 | $236,300 |
| 2014 | $5,404 | $335,700 | $99,400 | $236,300 |
| 2013 | $5,386 | $335,700 | $99,400 | $236,300 |
Property History
| Date | Event | Price | Change | Sq Ft Price |
|---|---|---|---|---|
| 07/22/2025 07/22/25 | Pending | -- | -- | -- |
| 07/03/2025 07/03/25 | Price Changed | $725,000 | -3.3% | $278 / Sq Ft |
| 06/06/2025 06/06/25 | For Sale | $750,000 | -- | $287 / Sq Ft |
Purchase History
| Date | Type | Sale Price | Title Company |
|---|---|---|---|
| Deed | -- | None Listed On Document |
Mortgage History
| Date | Status | Loan Amount | Loan Type |
|---|---|---|---|
| Open | $50,000 | Credit Line Revolving | |
| Previous Owner | $216,000 | New Conventional | |
| Previous Owner | $195,600 | New Conventional | |
| Previous Owner | $25,000 | Credit Line Revolving | |
| Previous Owner | $191,000 | New Conventional | |
| Previous Owner | $4,100 | Unknown | |
| Previous Owner | $172,000 | Unknown | |
| Previous Owner | $15,000 | Future Advance Clause Open End Mortgage | |
| Previous Owner | $136,000 | New Conventional |
Source: South Central Wisconsin Multiple Listing Service
MLS Number: 2001520
APN: 0510-343-8940-2
- +/-236 Ac Old Stone Rd
- 72 Franklin Rd
- 0 Biglow Rd
- 121 Teddy St
- +/-236 Ac Old Stone Rd
- 901 Gallagher Ln
- 212 Church St
- 328 N Rutland Ave
- 408 Juniper St
- 3230 Old Stone Rd
- 118 Douglas Dr
- 129 Douglas Dr
- 143 Marcie Dr
- 131 Marcie Dr
- 395 County Road Mm
- 4631 County Road A
- 12943 W County Road M
- 749 County Road Mm
- 1089 U S 14
- 265 N 4th St
