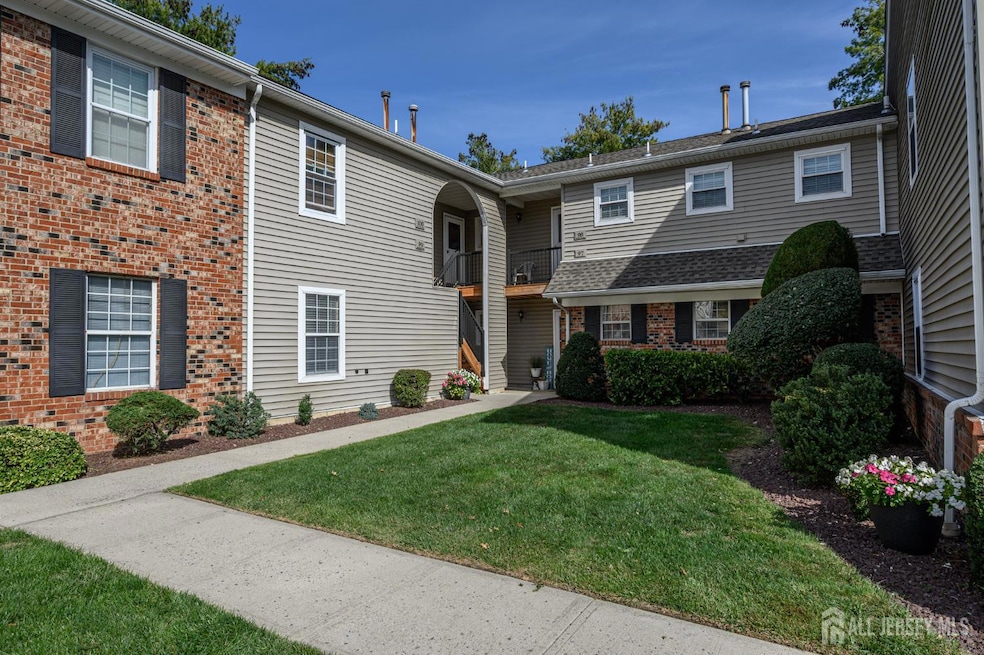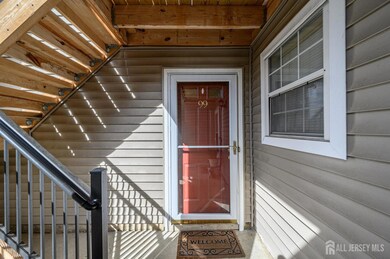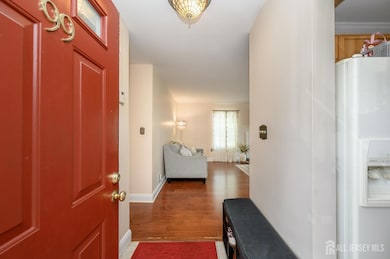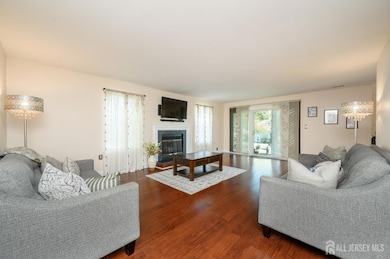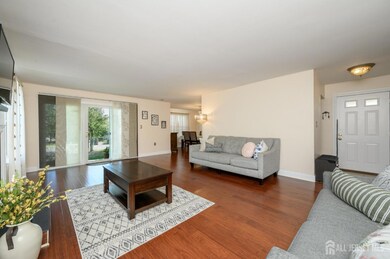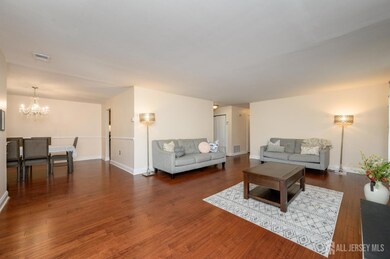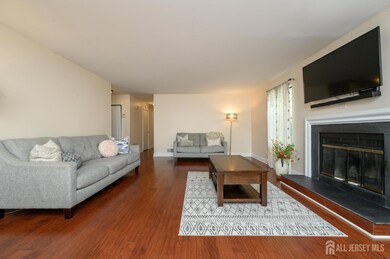99 Neilly Ct Old Bridge, NJ 08857
Estimated payment $2,483/month
Highlights
- In Ground Pool
- Property is near public transit
- End Unit
- Old Bridge High School Rated A-
- Wood Flooring
- Granite Countertops
About This Home
Rosegate premieres this beautiful 2 Bed 2 Bath End Unit in desirable Old Bridge, ready and waiting for you! Just pack your bags and move right in! Step inside to find a spacious Living room with a wood burning fireplace, sliding glass doors that lead to the rear patio, and gleaming hardwood floors that extend to the formal Dining Rm. Elegant Dining Rm features decorative chair rail molding and an effortless flow to the Kitchen, perfect for hosting dinner guests. The Eat in Kitchen offers SS appliances, granite counters, ceramic tile flooring and backsplash, recessed lighting, and a plethora of cabinetry for storing all of your kitchen needs. Down the hall, the lovely main full bath with tub shower + 2 generous Bedrooms with wall to wall carpet, inc the Primary Suite. Primary Bedroom boasts a large WIC and its own private ensuite bath with tiled stall shower. In unit laundry is so convenient! Relax outdoors on your private patio, adding a peaceful retreat to your home. This home also features a new HWH (2025) and A/C Unit (2020) with 10 yr warranty included. 1 Assigned parking space along with open on site parking provides ample parking space. Enjoy amenities like the Community Pool and Playground. Close to shopping, dining, schools, & parks, + public transportation and major rds for easy commuting. Don't wait, this one won't last. Come & See TODAY!
Property Details
Home Type
- Condominium
Est. Annual Taxes
- $5,147
Year Built
- Built in 1983
Lot Details
- End Unit
Home Design
- Asphalt Roof
Interior Spaces
- 1,360 Sq Ft Home
- 1-Story Property
- Wood Burning Fireplace
- Drapes & Rods
- Living Room
- Formal Dining Room
- Utility Room
Kitchen
- Eat-In Kitchen
- Gas Oven or Range
- Recirculated Exhaust Fan
- Microwave
- Dishwasher
- Granite Countertops
Flooring
- Wood
- Carpet
- Ceramic Tile
Bedrooms and Bathrooms
- 2 Bedrooms
- Walk-In Closet
- 2 Full Bathrooms
- Bathtub and Shower Combination in Primary Bathroom
- Walk-in Shower
Laundry
- Laundry Room
- Dryer
- Washer
Parking
- On-Site Parking
- Assigned Parking
Outdoor Features
- In Ground Pool
- Patio
Location
- Property is near public transit
- Property is near shops
Utilities
- Vented Exhaust Fan
- Gas Water Heater
Community Details
Overview
- Property has a Home Owners Association
- Association fees include common area maintenance, maintenance structure, snow removal, trash, ground maintenance
- Rose Gate Subdivision
Recreation
- Community Playground
- Community Pool
Building Details
- Maintenance Expense $450
Map
Home Values in the Area
Average Home Value in this Area
Tax History
| Year | Tax Paid | Tax Assessment Tax Assessment Total Assessment is a certain percentage of the fair market value that is determined by local assessors to be the total taxable value of land and additions on the property. | Land | Improvement |
|---|---|---|---|---|
| 2025 | $5,357 | $93,200 | $21,000 | $72,200 |
| 2024 | $5,147 | $93,200 | $21,000 | $72,200 |
| 2023 | $5,147 | $93,200 | $21,000 | $72,200 |
| 2022 | $4,987 | $93,200 | $21,000 | $72,200 |
| 2021 | $3,664 | $93,200 | $21,000 | $72,200 |
| 2020 | $4,845 | $93,200 | $21,000 | $72,200 |
| 2019 | $4,771 | $93,200 | $21,000 | $72,200 |
| 2018 | $4,713 | $93,200 | $21,000 | $72,200 |
| 2017 | $4,569 | $93,200 | $21,000 | $72,200 |
| 2016 | $4,475 | $93,200 | $21,000 | $72,200 |
| 2015 | $4,400 | $93,200 | $21,000 | $72,200 |
| 2014 | $4,354 | $93,200 | $21,000 | $72,200 |
Property History
| Date | Event | Price | List to Sale | Price per Sq Ft | Prior Sale |
|---|---|---|---|---|---|
| 10/07/2025 10/07/25 | For Sale | $389,000 | +69.9% | $286 / Sq Ft | |
| 05/11/2017 05/11/17 | Sold | $229,000 | -- | $168 / Sq Ft | View Prior Sale |
Purchase History
| Date | Type | Sale Price | Title Company |
|---|---|---|---|
| Deed | $229,000 | First American Title Insuran | |
| Deed | $252,000 | -- | |
| Deed | $125,000 | -- | |
| Deed | $90,000 | -- | |
| Deed | $72,500 | -- |
Mortgage History
| Date | Status | Loan Amount | Loan Type |
|---|---|---|---|
| Open | $159,000 | New Conventional | |
| Previous Owner | $121,250 | No Value Available | |
| Previous Owner | $58,000 | No Value Available |
Source: All Jersey MLS
MLS Number: 2605472R
APN: 15-14263-0000-00005-0000-C0099
- 300 Rellim Dr
- 3996 Highway 516
- 17 Throckmorton Ln
- 35D Spruce Ln
- 2 Arcade Ln
- 2757 Rt 516
- 26 Lincroft Ave
- 47 Victorian Dr
- 4143 Highway 516
- 16 Gerard Ave
- 99 Old Amboy Rd
- 163 Goldmine Ln
- 26 Front Ct
- 1 Avalon Way
- 65 Diamond Ln
- 130 Diamond Ln
- 30 Petra Dr
- 2000 State Route 18
- 43 Mercury Cir
- 284 Fairfield Place
