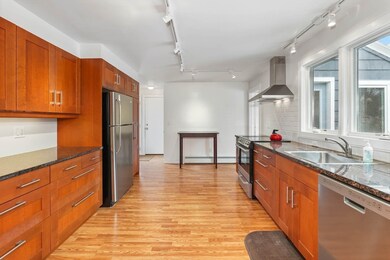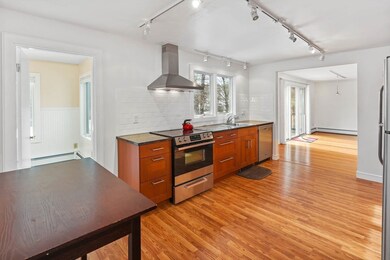
99 Newton St West Boylston, MA 01583
Outlying West Boylston NeighborhoodHighlights
- Golf Course Community
- Medical Services
- Property is near public transit
- Community Stables
- Deck
- 5-minute walk to Pride Park
About This Home
As of March 2024Single level living at its finest! This impeccable ranch has multiple upgrades including kitchen, baths, heating system and windows/sundrenched front to back living room dining room with gleaming hardwoods and fireplace with slider to deck that overlooks level level back yard/newly designed kitchen with pantry cabinet, grantie contertops and new appliances/separate laundry room off kitchen/baths have been tastefully remodeled/ the 3rd bedroom is ideal for office or guest room with sepatate half bath and cedar closet
Home Details
Home Type
- Single Family
Est. Annual Taxes
- $7,541
Year Built
- Built in 1960
Lot Details
- 0.8 Acre Lot
- Near Conservation Area
- Corner Lot
Parking
- 2 Car Attached Garage
- Garage Door Opener
- Driveway
- Open Parking
- Off-Street Parking
Home Design
- Ranch Style House
- Frame Construction
- Shingle Roof
- Concrete Perimeter Foundation
Interior Spaces
- 1,732 Sq Ft Home
- 1 Fireplace
Kitchen
- Range
- Dishwasher
Flooring
- Wood
- Laminate
- Tile
Bedrooms and Bathrooms
- 3 Bedrooms
Unfinished Basement
- Basement Fills Entire Space Under The House
- Interior Basement Entry
Outdoor Features
- Deck
Location
- Property is near public transit
- Property is near schools
Utilities
- No Cooling
- Heating System Uses Natural Gas
- Baseboard Heating
Listing and Financial Details
- Assessor Parcel Number M:0143 B:0009 L:0000,1741647
Community Details
Overview
- No Home Owners Association
Amenities
- Medical Services
- Shops
Recreation
- Golf Course Community
- Tennis Courts
- Park
- Community Stables
- Jogging Path
- Bike Trail
Ownership History
Purchase Details
Home Financials for this Owner
Home Financials are based on the most recent Mortgage that was taken out on this home.Purchase Details
Home Financials for this Owner
Home Financials are based on the most recent Mortgage that was taken out on this home.Purchase Details
Home Financials for this Owner
Home Financials are based on the most recent Mortgage that was taken out on this home.Purchase Details
Similar Homes in the area
Home Values in the Area
Average Home Value in this Area
Purchase History
| Date | Type | Sale Price | Title Company |
|---|---|---|---|
| Foreclosure Deed | $200,000 | -- | |
| Deed | -- | -- | |
| Deed | $190,000 | -- | |
| Deed | $165,000 | -- | |
| Deed | $165,000 | -- |
Mortgage History
| Date | Status | Loan Amount | Loan Type |
|---|---|---|---|
| Previous Owner | $25,000 | No Value Available | |
| Previous Owner | $252,000 | Purchase Money Mortgage | |
| Previous Owner | $50,900 | No Value Available | |
| Previous Owner | $120,000 | No Value Available | |
| Previous Owner | $50,000 | No Value Available | |
| Previous Owner | $152,000 | Purchase Money Mortgage |
Property History
| Date | Event | Price | Change | Sq Ft Price |
|---|---|---|---|---|
| 03/26/2024 03/26/24 | Sold | $538,800 | -2.0% | $311 / Sq Ft |
| 03/02/2024 03/02/24 | Pending | -- | -- | -- |
| 02/23/2024 02/23/24 | For Sale | $550,000 | 0.0% | $318 / Sq Ft |
| 02/21/2024 02/21/24 | Pending | -- | -- | -- |
| 01/31/2024 01/31/24 | For Sale | $550,000 | +139.1% | $318 / Sq Ft |
| 03/29/2013 03/29/13 | Sold | $230,000 | -8.0% | $132 / Sq Ft |
| 03/22/2013 03/22/13 | Pending | -- | -- | -- |
| 02/27/2013 02/27/13 | For Sale | $250,000 | -- | $144 / Sq Ft |
Tax History Compared to Growth
Tax History
| Year | Tax Paid | Tax Assessment Tax Assessment Total Assessment is a certain percentage of the fair market value that is determined by local assessors to be the total taxable value of land and additions on the property. | Land | Improvement |
|---|---|---|---|---|
| 2025 | $73 | $528,000 | $128,900 | $399,100 |
| 2024 | $7,810 | $528,400 | $132,500 | $395,900 |
| 2023 | $7,541 | $484,000 | $130,600 | $353,400 |
| 2022 | $7,160 | $405,000 | $134,200 | $270,800 |
| 2021 | $4,853 | $367,400 | $119,900 | $247,500 |
| 2020 | $6,691 | $360,100 | $123,100 | $237,000 |
| 2019 | $6,071 | $332,500 | $123,100 | $209,400 |
| 2018 | $4,151 | $319,700 | $123,100 | $196,600 |
| 2017 | $5,240 | $282,900 | $123,100 | $159,800 |
| 2016 | $5,164 | $279,900 | $114,600 | $165,300 |
| 2015 | $4,943 | $269,500 | $113,400 | $156,100 |
Agents Affiliated with this Home
-
S
Seller's Agent in 2024
Susan Meola
Susan Meola, Properties
(508) 835-6908
20 in this area
49 Total Sales
-

Buyer's Agent in 2024
Rosa Wyse
Champion Real Estate, Inc.
(508) 769-2535
6 in this area
233 Total Sales
-

Seller's Agent in 2013
Kali Delorey
RE/MAX
(978) 807-7784
4 in this area
182 Total Sales
Map
Source: MLS Property Information Network (MLS PIN)
MLS Number: 73194238
APN: WBOY-000143-000009
- 113 Newton St
- 30 Crescent St
- 152 Goodale St
- 103 Central St
- 64 Worcester St
- 156 Prospect St
- 39 Bowen St
- 117 Worcester St
- 152 Worcester St Unit 8
- 136 Sterling St Unit A3
- 363 Prospect St
- 13 Phillips Dr
- 416 Prospect St
- 31 Almanac Way
- 16 Jasmine Dr Unit 16
- 412 Worcester St
- 55 Preservation Ln
- 84 Wyoming Dr
- 74 Wyoming Dr
- 622 Shrewsbury St





