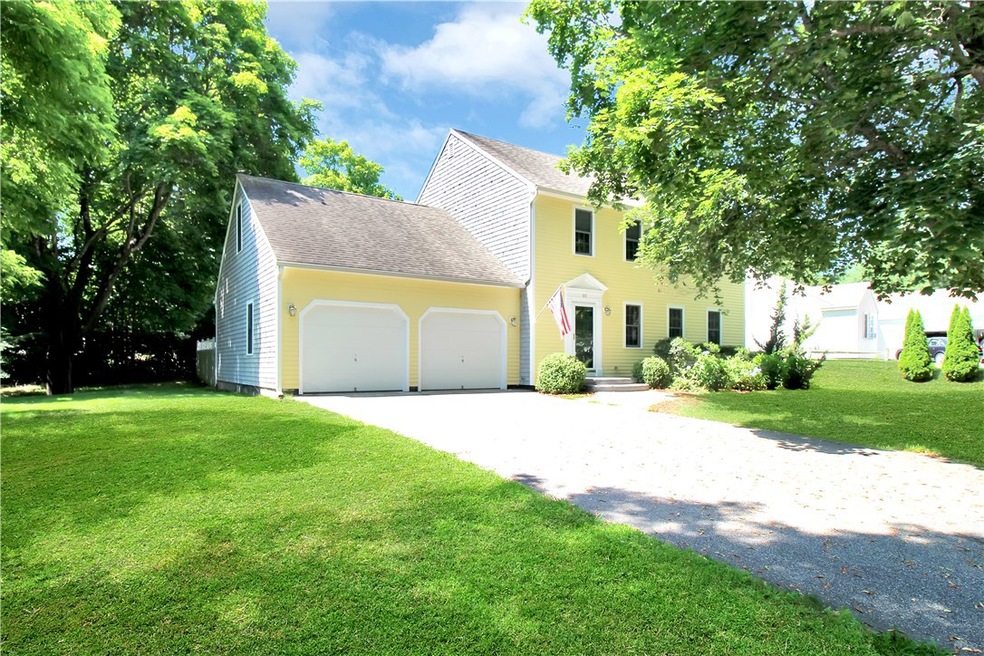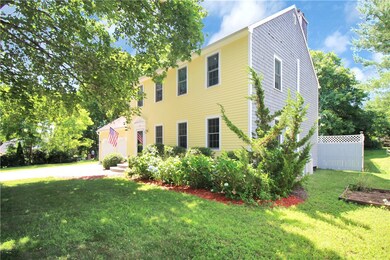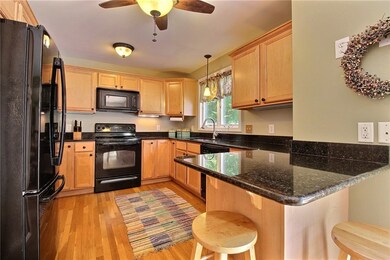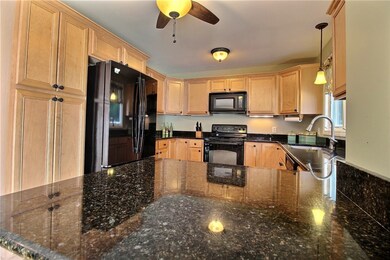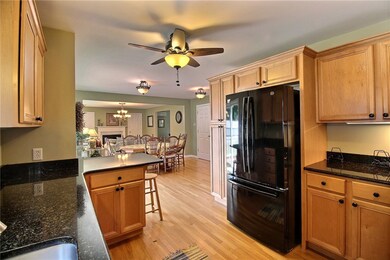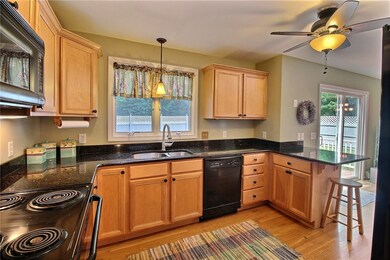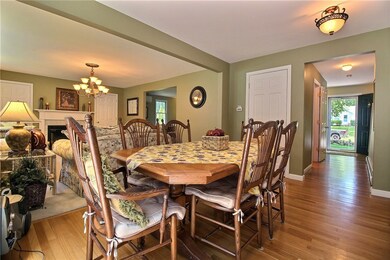
99 Old Post Rd Westerly, RI 02891
Highlights
- Marina
- Colonial Architecture
- Wooded Lot
- Golf Course Community
- Deck
- Wood Flooring
About This Home
As of August 2019Pristine colonial located in desirable Dunn's Corners area of Westerly in a well established neighborhood. This 3BR, 2BA home offers a spacious open floor plan, central air and a 2 car garage. First floor features a formal living room, half bath and a sun-filled family room with marble fireplace which flows into the dining room and kitchen equipped with granite countertops. Access the private,fenced in backyard directly from the dining room where you can relax or entertain from either a deck or low maintenance patio. Second floor features a large master bedroom suite, 2 generously sized bedrooms, a full bath, and a bonus room. Perfect for a summer or year round home, conveniently located within minutes to Westerly beaches, Weekapaug Breachway and fun adventures of Watch Hill & downtown Westerly.
Last Agent to Sell the Property
Schilke Realty License #REC.0018142 Listed on: 07/16/2019
Home Details
Home Type
- Single Family
Est. Annual Taxes
- $3,790
Year Built
- Built in 2005
Lot Details
- 0.47 Acre Lot
- Wooded Lot
- Property is zoned R20
Parking
- 2 Car Attached Garage
- Garage Door Opener
- Driveway
Home Design
- Colonial Architecture
- Shingle Siding
- Concrete Perimeter Foundation
- Clapboard
Interior Spaces
- 2,371 Sq Ft Home
- 2-Story Property
- Zero Clearance Fireplace
- Marble Fireplace
- Thermal Windows
- Dryer
Kitchen
- Oven
- Range
- Microwave
- Dishwasher
Flooring
- Wood
- Carpet
- Ceramic Tile
Bedrooms and Bathrooms
- 3 Bedrooms
Unfinished Basement
- Basement Fills Entire Space Under The House
- Interior and Exterior Basement Entry
Outdoor Features
- Deck
- Patio
Location
- Property near a hospital
Utilities
- Ductless Heating Or Cooling System
- Central Air
- Heating System Uses Oil
- Heat Pump System
- Baseboard Heating
- Heating System Uses Steam
- 200+ Amp Service
- Oil Water Heater
- Septic Tank
Listing and Financial Details
- Tax Lot 44E
- Assessor Parcel Number 99OLDPOSTRDWEST
Community Details
Overview
- Dunn's Corners Subdivision
Amenities
- Shops
- Public Transportation
Recreation
- Marina
- Golf Course Community
- Tennis Courts
Ownership History
Purchase Details
Home Financials for this Owner
Home Financials are based on the most recent Mortgage that was taken out on this home.Purchase Details
Home Financials for this Owner
Home Financials are based on the most recent Mortgage that was taken out on this home.Purchase Details
Purchase Details
Home Financials for this Owner
Home Financials are based on the most recent Mortgage that was taken out on this home.Similar Homes in Westerly, RI
Home Values in the Area
Average Home Value in this Area
Purchase History
| Date | Type | Sale Price | Title Company |
|---|---|---|---|
| Warranty Deed | $369,900 | -- | |
| Warranty Deed | $369,900 | -- | |
| Warranty Deed | $325,000 | -- | |
| Deed | -- | -- | |
| Deed | -- | -- | |
| Deed | $360,000 | -- | |
| Deed | $360,000 | -- |
Mortgage History
| Date | Status | Loan Amount | Loan Type |
|---|---|---|---|
| Open | $23,560 | Stand Alone Refi Refinance Of Original Loan | |
| Open | $330,000 | Stand Alone Refi Refinance Of Original Loan | |
| Closed | $329,900 | Purchase Money Mortgage | |
| Previous Owner | $235,000 | No Value Available | |
| Previous Owner | $250,000 | Purchase Money Mortgage |
Property History
| Date | Event | Price | Change | Sq Ft Price |
|---|---|---|---|---|
| 08/23/2019 08/23/19 | Sold | $369,900 | 0.0% | $156 / Sq Ft |
| 07/24/2019 07/24/19 | Pending | -- | -- | -- |
| 07/16/2019 07/16/19 | For Sale | $369,900 | +13.8% | $156 / Sq Ft |
| 07/02/2015 07/02/15 | Sold | $325,000 | -1.2% | $137 / Sq Ft |
| 06/02/2015 06/02/15 | Pending | -- | -- | -- |
| 04/07/2015 04/07/15 | For Sale | $329,000 | -- | $139 / Sq Ft |
Tax History Compared to Growth
Tax History
| Year | Tax Paid | Tax Assessment Tax Assessment Total Assessment is a certain percentage of the fair market value that is determined by local assessors to be the total taxable value of land and additions on the property. | Land | Improvement |
|---|---|---|---|---|
| 2024 | $4,462 | $454,800 | $126,600 | $328,200 |
| 2023 | $4,375 | $454,800 | $126,600 | $328,200 |
| 2022 | $4,348 | $454,800 | $126,600 | $328,200 |
| 2021 | $4,241 | $368,100 | $110,000 | $258,100 |
| 2020 | $4,066 | $359,500 | $110,000 | $249,500 |
| 2019 | $4,026 | $359,500 | $110,000 | $249,500 |
| 2018 | $3,790 | $319,000 | $110,000 | $209,000 |
| 2017 | $3,697 | $319,000 | $110,000 | $209,000 |
| 2016 | $3,726 | $319,000 | $110,000 | $209,000 |
| 2015 | $3,510 | $324,400 | $112,300 | $212,100 |
| 2014 | $3,452 | $324,400 | $112,300 | $212,100 |
Agents Affiliated with this Home
-

Seller's Agent in 2019
Andy Schilke
Schilke Realty
(401) 326-2013
111 in this area
257 Total Sales
-

Buyer's Agent in 2019
Mary Jane DiMaio
RE/MAX South County
(401) 741-2079
18 in this area
25 Total Sales
-
W
Buyer's Agent in 2015
Wendy Brown
The Brown Group Realty
Map
Source: State-Wide MLS
MLS Number: 1229519
APN: WEST-000111-000044E
