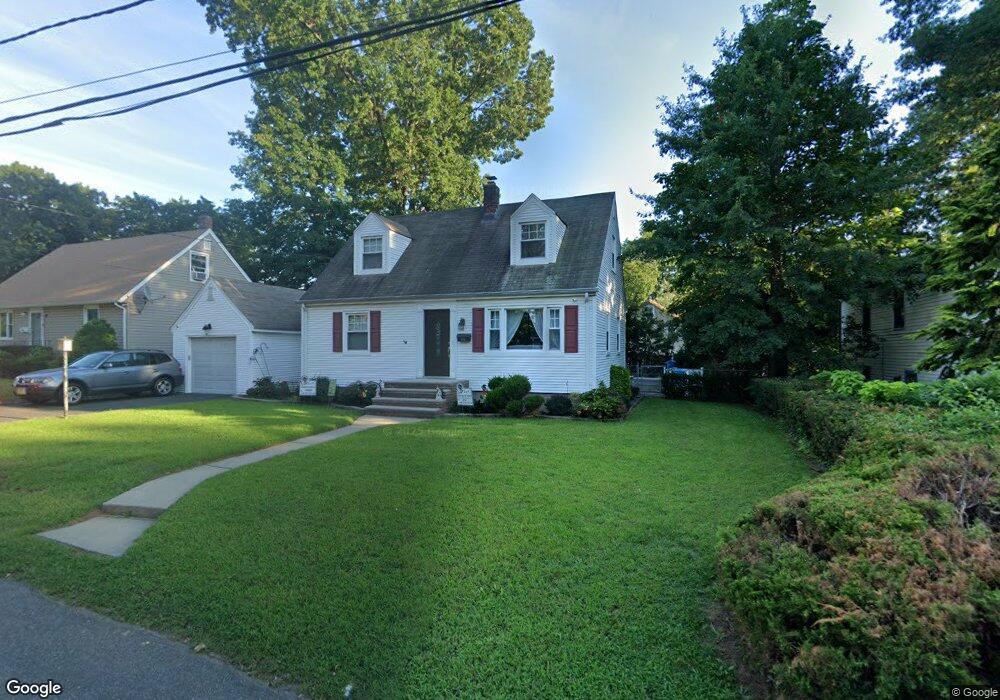99 Oneida Ave Dumont, NJ 07628
Estimated Value: $609,000 - $703,000
3
Beds
3
Baths
1,438
Sq Ft
$460/Sq Ft
Est. Value
About This Home
This home is located at 99 Oneida Ave, Dumont, NJ 07628 and is currently estimated at $660,843, approximately $459 per square foot. 99 Oneida Ave is a home located in Bergen County with nearby schools including Dumont High School and Institute For Educational Achievement.
Ownership History
Date
Name
Owned For
Owner Type
Purchase Details
Closed on
Oct 23, 2006
Sold by
Driver Susan K
Bought by
Martinez Omar
Current Estimated Value
Purchase Details
Closed on
Oct 5, 2001
Sold by
Prusina Matthew M
Bought by
Driver Susan K
Home Financials for this Owner
Home Financials are based on the most recent Mortgage that was taken out on this home.
Original Mortgage
$150,000
Interest Rate
6.6%
Create a Home Valuation Report for This Property
The Home Valuation Report is an in-depth analysis detailing your home's value as well as a comparison with similar homes in the area
Home Values in the Area
Average Home Value in this Area
Purchase History
| Date | Buyer | Sale Price | Title Company |
|---|---|---|---|
| Martinez Omar | $400,000 | -- | |
| Driver Susan K | $250,000 | -- |
Source: Public Records
Mortgage History
| Date | Status | Borrower | Loan Amount |
|---|---|---|---|
| Previous Owner | Driver Susan K | $150,000 |
Source: Public Records
Tax History Compared to Growth
Tax History
| Year | Tax Paid | Tax Assessment Tax Assessment Total Assessment is a certain percentage of the fair market value that is determined by local assessors to be the total taxable value of land and additions on the property. | Land | Improvement |
|---|---|---|---|---|
| 2025 | $12,662 | $527,200 | $310,000 | $217,200 |
| 2024 | $12,351 | $311,500 | $175,000 | $136,500 |
| 2023 | $12,096 | $311,500 | $175,000 | $136,500 |
| 2022 | $12,096 | $311,500 | $175,000 | $136,500 |
| 2021 | $12,036 | $311,500 | $175,000 | $136,500 |
| 2020 | $11,709 | $311,500 | $175,000 | $136,500 |
| 2019 | $11,429 | $311,500 | $175,000 | $136,500 |
| 2018 | $11,195 | $311,500 | $175,000 | $136,500 |
| 2017 | $10,980 | $311,500 | $175,000 | $136,500 |
| 2016 | $10,725 | $311,500 | $175,000 | $136,500 |
| 2015 | $10,479 | $311,500 | $175,000 | $136,500 |
| 2014 | $10,273 | $311,500 | $175,000 | $136,500 |
Source: Public Records
Map
Nearby Homes
- 103 Oneida Ave
- 89 Oneida Ave
- 328 New Milford Ave
- 332 New Milford Ave
- 338 New Milford Ave
- 326 New Milford Ave
- 340 New Milford Ave
- 109 Oneida Ave
- 322 New Milford Ave
- 94 Oneida Ave
- 75 Oneida Ave
- 344 New Milford Ave
- 106 Oneida Ave
- 86 Oneida Ave
- 318 New Milford Ave
- 348 New Milford Ave
- 84 Oneida Ave
- 312 New Milford Ave
- 73 Oneida Ave
- 110 Oneida Ave
