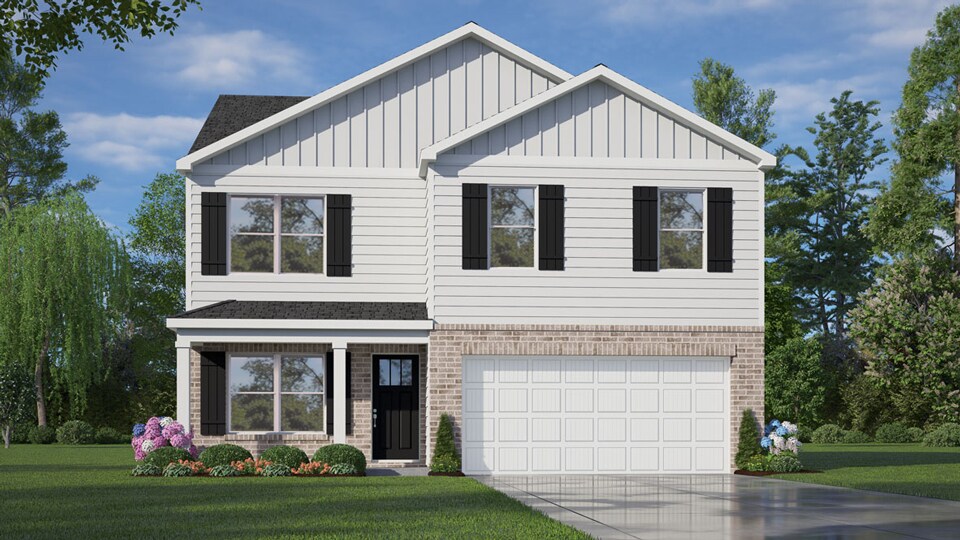Estimated payment $2,257/month
About This Home
Come tour 99 Paper Birch Way at Woodgrove located in Fuquay-Varina, NC!Welcome to the Belhaven! This wonderful home offers a flex space with double doors on the main floor that is perfect for a home office, reading nook or dining room. With an open concept kitchen featuring a large island, gas stove, and granite countertops that flow right into the living room. Cozy up on cold nights with your favorite book or game in front of your natural gas fireplace! Upstairs, you will be welcomed to a spacious primary suite with a walk-in shower and closet. As well as 3 other graciously sized rooms. Out back, put your favorite patio furniture out to enjoy your new home! Woodgrove is a vibrant community nestled in the charming town of Fuquay-Varina, offering an ideal blend of serene living and modern convenience. With its attractive single-family homes adorned with lush greenery, Woodgrove provides a picturesque backdrop for everyone. At the heart of the community is its inviting pool and cabana, where residents can gather to relax and socialize on summer days. Conveniently located off of Highway 401 with easy access to Fuquay-Varina and Holly Springs and Raleigh, Woodgrove ensures residents can enjoy the tranquility of rural living while still being within reach of urban amenities. Whether its shopping, dining, or outdoor recreation, everything you need is just a short drive away Quality materials and workmanship throughout, with superior attention to detail, plus a 1-year builder's warranty and 10-year structural warranty. Your new home also includes our smart home technology package! This Smart Home is equipped with technology that includes: SkyBell video doorbell, Amazon Echo Pop, Kwikset Smart Code door lock, Smart Switch, a touchscreen control panel, and a Z-Wave programmable thermostat, Deako rocker switches, all accessible through Alarm.com App! Make the Belhaven your new home at Woodgrove today!! *Photos for representation purposes only.***
Home Details
Home Type
- Single Family
Parking
- 2 Car Garage
Home Design
- New Construction
Interior Spaces
- 2-Story Property
Bedrooms and Bathrooms
- 4 Bedrooms
Community Details
- Community Cabanas
- Community Pool
Map
About the Builder
- Woodgrove
- 240 Rusling Leaf Dr
- Matthews Landing - The Grove
- 168 Chapel St
- Bloom
- Matthews Landing - The Townes
- Kipling Village
- 170 Chapel St
- 57 S Breeze Way
- 582 Harnett Central Rd
- 6395 Us 401 N
- 377 Hanging Elm Ln
- Providence Creek - Carolina 40'
- Providence Creek - Lily
- Providence Creek - Carolina 50'
- 260 Country Side Way
- Honeycutt Hills
- Ballard Road
- 340 Providence Creek Dr
- 64 Foxton Place

