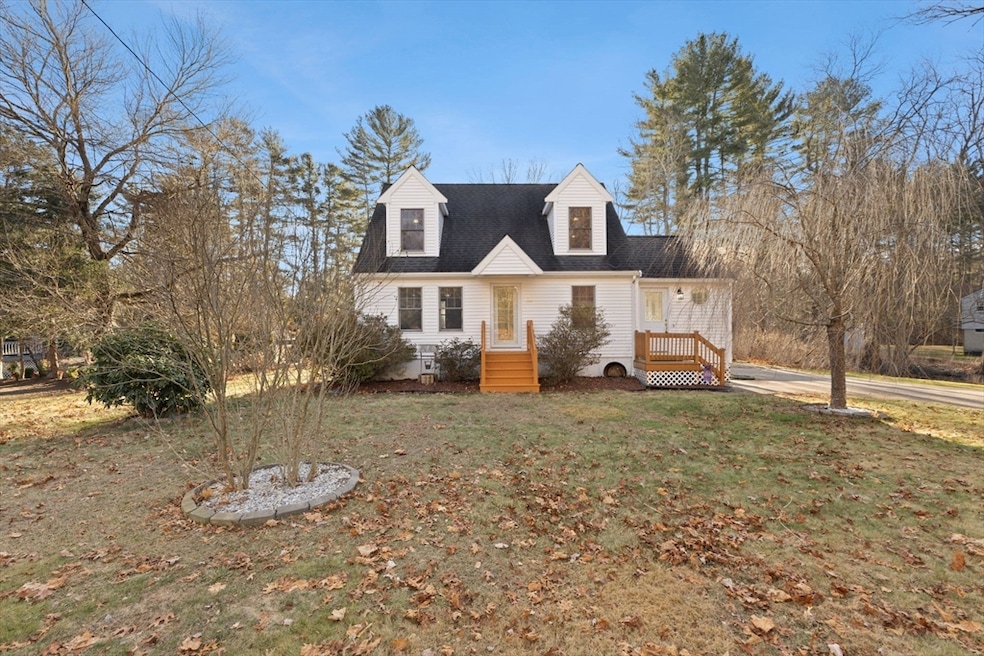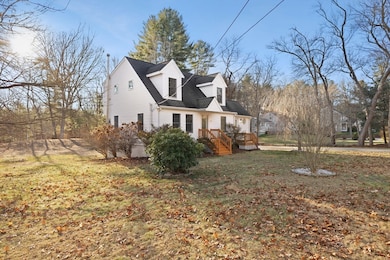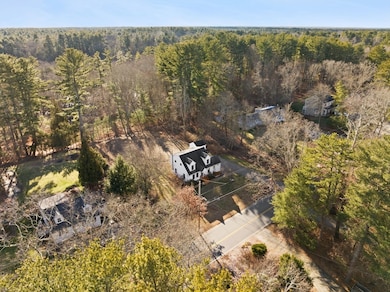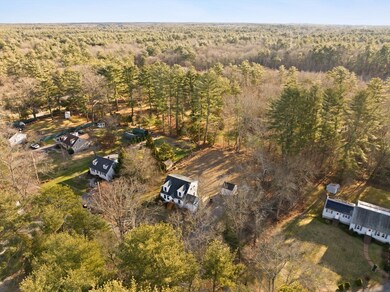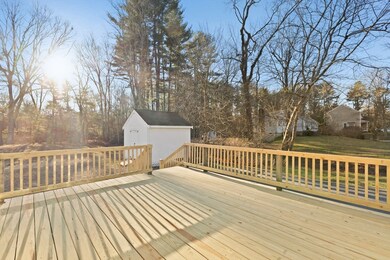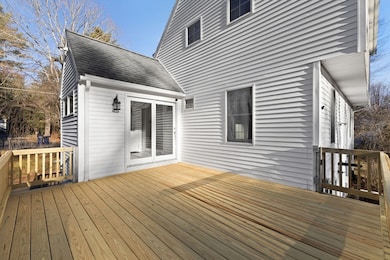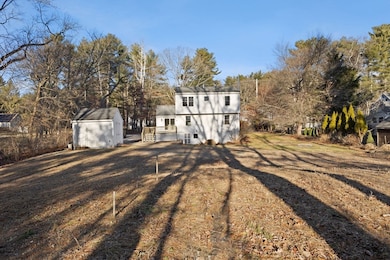
99 Plain St Norton, MA 02766
Highlights
- Cape Cod Architecture
- Property is near public transit
- Wood Flooring
- Deck
- Wooded Lot
- 1 Fireplace
About This Home
As of February 2025**Due to high activity Open House is Cancelled** Offer Deadline Friday 1/10 @6pm This charming detached Cape boasts three bedrooms and two full baths, perfect for families or those seeking extra space. The heart of the home features a cozy wood stove in the living room, perfect for chilly evenings. The kitchen is equipped with stainless steel appliances. Enjoy the outdoors on your beautiful large deck, overlooking the expansive .55-acre lot, ideal for entertaining or relaxing. A newly added storage shed comes with lots of space and electricity. This property also includes a brand-new installed septic system and an updated heating system with a energy-efficient Nest thermostat. With easy access to highways, this home strikes the perfect balance between tranquility and convenience. Don’t miss this fantastic opportunity to add your personal touches and call this your home!
Home Details
Home Type
- Single Family
Est. Annual Taxes
- $5,383
Year Built
- Built in 1947
Lot Details
- 0.51 Acre Lot
- Wooded Lot
- Property is zoned R80
Home Design
- Cape Cod Architecture
- Frame Construction
- Shingle Roof
- Concrete Perimeter Foundation
Interior Spaces
- 1,322 Sq Ft Home
- 1 Fireplace
- Insulated Windows
- Washer and Electric Dryer Hookup
Kitchen
- Stove
- Range<<rangeHoodToken>>
- <<microwave>>
- Stainless Steel Appliances
Flooring
- Wood
- Tile
Bedrooms and Bathrooms
- 3 Bedrooms
- Primary bedroom located on second floor
- 2 Full Bathrooms
- Soaking Tub
- <<tubWithShowerToken>>
Unfinished Basement
- Walk-Out Basement
- Basement Fills Entire Space Under The House
- Block Basement Construction
- Laundry in Basement
Parking
- 4 Car Parking Spaces
- Driveway
- Paved Parking
- Open Parking
- Off-Street Parking
Eco-Friendly Details
- Energy-Efficient Thermostat
Outdoor Features
- Deck
- Outdoor Storage
Location
- Property is near public transit
- Property is near schools
Schools
- Lg Nourse Elementary School
- Norton Middle School
- Norton High School
Utilities
- Window Unit Cooling System
- Forced Air Heating System
- 1 Heating Zone
- Heating System Uses Natural Gas
- Pellet Stove burns compressed wood to generate heat
- 100 Amp Service
- Gas Water Heater
- Private Sewer
- Internet Available
Community Details
- No Home Owners Association
- Shops
Listing and Financial Details
- Assessor Parcel Number M:18 P:85,2923735
Ownership History
Purchase Details
Home Financials for this Owner
Home Financials are based on the most recent Mortgage that was taken out on this home.Purchase Details
Home Financials for this Owner
Home Financials are based on the most recent Mortgage that was taken out on this home.Similar Homes in Norton, MA
Home Values in the Area
Average Home Value in this Area
Purchase History
| Date | Type | Sale Price | Title Company |
|---|---|---|---|
| Deed | $305,500 | -- | |
| Deed | $305,500 | -- | |
| Deed | $190,000 | -- | |
| Deed | $190,000 | -- |
Mortgage History
| Date | Status | Loan Amount | Loan Type |
|---|---|---|---|
| Open | $475,000 | Purchase Money Mortgage | |
| Closed | $475,000 | Purchase Money Mortgage | |
| Closed | $85,257 | No Value Available | |
| Closed | $303,787 | FHA | |
| Closed | $300,780 | Purchase Money Mortgage | |
| Previous Owner | $196,000 | No Value Available | |
| Previous Owner | $25,000 | No Value Available | |
| Previous Owner | $195,122 | Purchase Money Mortgage |
Property History
| Date | Event | Price | Change | Sq Ft Price |
|---|---|---|---|---|
| 02/24/2025 02/24/25 | Sold | $500,000 | +11.1% | $378 / Sq Ft |
| 01/10/2025 01/10/25 | Pending | -- | -- | -- |
| 01/07/2025 01/07/25 | For Sale | $450,000 | -- | $340 / Sq Ft |
Tax History Compared to Growth
Tax History
| Year | Tax Paid | Tax Assessment Tax Assessment Total Assessment is a certain percentage of the fair market value that is determined by local assessors to be the total taxable value of land and additions on the property. | Land | Improvement |
|---|---|---|---|---|
| 2025 | $5,616 | $433,000 | $182,600 | $250,400 |
| 2024 | $5,383 | $415,700 | $173,800 | $241,900 |
| 2023 | $4,943 | $380,500 | $164,000 | $216,500 |
| 2022 | $4,800 | $336,600 | $149,100 | $187,500 |
| 2021 | $4,600 | $308,100 | $142,000 | $166,100 |
| 2020 | $4,427 | $299,100 | $137,800 | $161,300 |
| 2019 | $4,022 | $269,900 | $132,600 | $137,300 |
| 2018 | $3,881 | $256,000 | $132,600 | $123,400 |
| 2017 | $3,812 | $248,000 | $132,600 | $115,400 |
| 2016 | $3,735 | $239,300 | $132,600 | $106,700 |
| 2015 | $3,604 | $234,200 | $130,000 | $104,200 |
| 2014 | $3,452 | $224,600 | $123,800 | $100,800 |
Agents Affiliated with this Home
-
Michelle Costa

Seller's Agent in 2025
Michelle Costa
Milestone Realty, Inc.
(508) 967-5544
3 in this area
59 Total Sales
-
Doreen Heffron

Buyer's Agent in 2025
Doreen Heffron
Village Realty HM, LLC
(617) 462-7276
1 in this area
65 Total Sales
Map
Source: MLS Property Information Network (MLS PIN)
MLS Number: 73324077
APN: NORT-000018-000000-000085
- 7 Morse Dr
- 0 S Washington St Unit 73255365
- 260 S Washington St
- 82 Pine St
- O Leonard St
- 152 Pine St Unit 23
- 23 Morgan Ln
- 34R Pine St
- 3 Lloyd Cir Unit 43
- 20 Lloyd Cir Unit 3200
- 1 Lloyd Cir Unit 44
- 15 Lloyd Cir Unit 37
- 18 Lloyd Cir Unit 31
- 9 Lloyd Cir Unit 40
- 7 Lloyd Cir Unit 41
- 12 Lloyd Cir Unit 28
- 10 Lloyd Cir Unit 27
- 17 Downing Dr
- 30 Samoset St
- 129 N Washington St Unit 7
