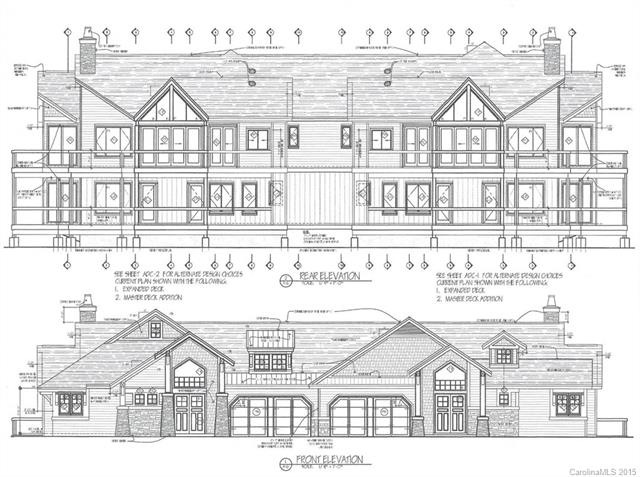
99 Points West Dr Asheville, NC 28804
Highlights
- Under Construction
- Wood Flooring
- Attached Garage
- Open Floorplan
- Lawn
- Walk-In Closet
About This Home
As of October 2018BRAND NEW Pre-construction offering at an amazing price point in desirable Reynolds Mountain. Fall 2016 completion. Fantastic floor plan on two levels, with master suite on the main. Open main level with vaulted ceilings in great room and master. Lower level opens to family room w/deck access, media room & two private guest suites. Over 1000sf of outdoor living space to enjoy mountain views. Quality, experienced construction with Distinctive Building & Design. Owner/builder is a licensed broker.
Last Agent to Sell the Property
Carolina Mountain Sales License #C22439 Listed on: 08/03/2015

Property Details
Home Type
- Condominium
Year Built
- Built in 2016 | Under Construction
HOA Fees
- $244 Monthly HOA Fees
Parking
- Attached Garage
- Brick Driveway
Home Design
- Stone Siding
Flooring
- Wood
- Tile
Bedrooms and Bathrooms
- Walk-In Closet
Additional Features
- Open Floorplan
- Lawn
Community Details
- Ipm Association
- Built by Distinctive Building & Design
Listing and Financial Details
- Assessor Parcel Number 9730-99-1552-00000
Ownership History
Purchase Details
Home Financials for this Owner
Home Financials are based on the most recent Mortgage that was taken out on this home.Purchase Details
Home Financials for this Owner
Home Financials are based on the most recent Mortgage that was taken out on this home.Purchase Details
Home Financials for this Owner
Home Financials are based on the most recent Mortgage that was taken out on this home.Purchase Details
Home Financials for this Owner
Home Financials are based on the most recent Mortgage that was taken out on this home.Similar Homes in Asheville, NC
Home Values in the Area
Average Home Value in this Area
Purchase History
| Date | Type | Sale Price | Title Company |
|---|---|---|---|
| Warranty Deed | $965,000 | None Available | |
| Interfamily Deed Transfer | -- | None Available | |
| Warranty Deed | $942,000 | None Available | |
| Special Warranty Deed | $170,000 | None Available |
Mortgage History
| Date | Status | Loan Amount | Loan Type |
|---|---|---|---|
| Previous Owner | $600,000 | Adjustable Rate Mortgage/ARM | |
| Previous Owner | $443,680 | Construction |
Property History
| Date | Event | Price | Change | Sq Ft Price |
|---|---|---|---|---|
| 10/25/2018 10/25/18 | Sold | $965,000 | 0.0% | $314 / Sq Ft |
| 09/10/2018 09/10/18 | Pending | -- | -- | -- |
| 09/08/2018 09/08/18 | Price Changed | $965,000 | -3.4% | $314 / Sq Ft |
| 06/08/2018 06/08/18 | Price Changed | $999,000 | -3.5% | $325 / Sq Ft |
| 02/22/2018 02/22/18 | For Sale | $1,035,000 | +9.9% | $337 / Sq Ft |
| 01/05/2017 01/05/17 | Sold | $941,680 | +4.7% | $307 / Sq Ft |
| 03/04/2016 03/04/16 | Pending | -- | -- | -- |
| 08/03/2015 08/03/15 | For Sale | $899,000 | -- | $293 / Sq Ft |
Tax History Compared to Growth
Tax History
| Year | Tax Paid | Tax Assessment Tax Assessment Total Assessment is a certain percentage of the fair market value that is determined by local assessors to be the total taxable value of land and additions on the property. | Land | Improvement |
|---|---|---|---|---|
| 2023 | $9,017 | $965,500 | $150,000 | $815,500 |
| 2022 | $8,920 | $965,500 | $0 | $0 |
| 2021 | $8,920 | $965,500 | $0 | $0 |
| 2020 | $8,696 | $906,800 | $0 | $0 |
| 2019 | $8,696 | $906,800 | $0 | $0 |
| 2018 | $7,569 | $832,700 | $0 | $0 |
| 2017 | $6,617 | $65,300 | $0 | $0 |
| 2016 | $659 | $65,300 | $0 | $0 |
| 2015 | $659 | $65,300 | $0 | $0 |
| 2014 | $659 | $65,300 | $0 | $0 |
Agents Affiliated with this Home
-
Kate Brantly
K
Seller's Agent in 2018
Kate Brantly
Keller Williams Professionals
(828) 275-7266
3 in this area
26 Total Sales
-
Angela Sego
A
Buyer's Agent in 2018
Angela Sego
Century 21 Foley Realty
(828) 777-6526
3 Total Sales
-
Molly Mcnichols

Seller's Agent in 2017
Molly Mcnichols
Carolina Mountain Sales
(828) 712-7877
8 in this area
56 Total Sales
Map
Source: Canopy MLS (Canopy Realtor® Association)
MLS Number: CAR3133000
APN: 9730-99-1552-00000
- 159 Senator Reynolds Rd
- 406 Kessler Place
- 16 Graystone Rd
- 602 Storybook Villas Trail
- 111 Sunny Ridge Dr
- 27 Summit Tower Cir
- 12 Mayfield Rd
- 209 Senator Reynolds Rd
- 146 Summit Tower Cir Unit Lot 211
- 140 Summit Tower Cir Unit 212
- 337 Stratford Rd
- 44 Ardoyne Rd
- 130 Summit Tower Cir Unit 213 & 214
- 124 Summit Tower Cir
- 256 Senator Reynolds Rd
- 12 Sunny Ridge Dr
- 32 Pine Acre Blvd
- 99999 Windsor Rd
- 10 Audubon Dr
- 403 Baird Cove Rd
