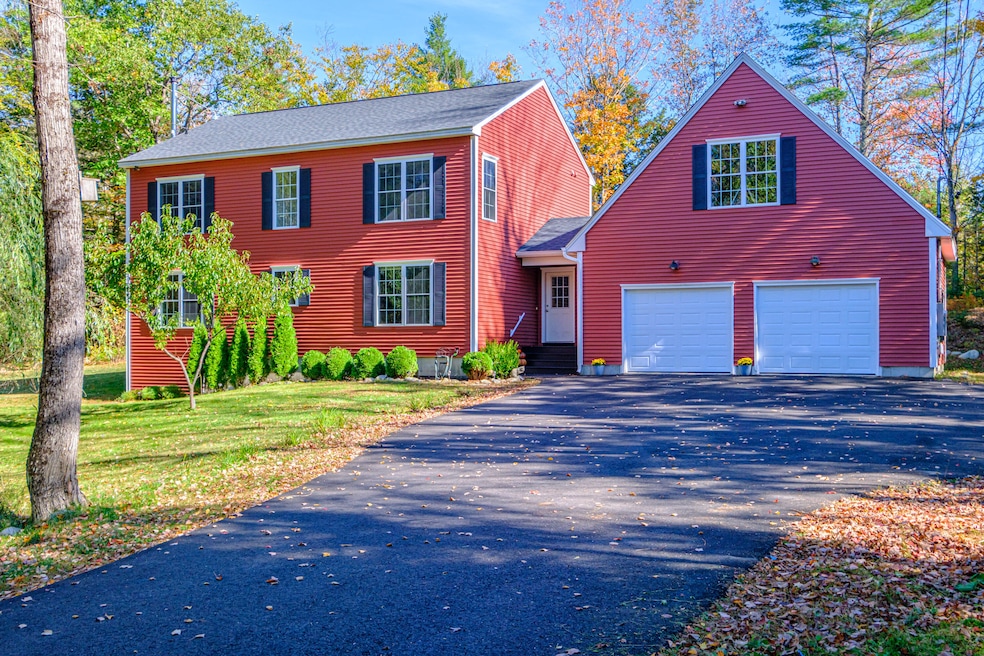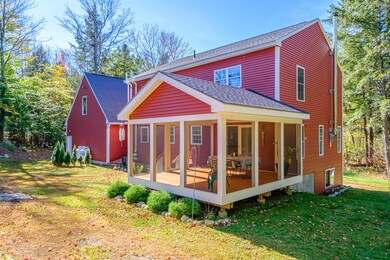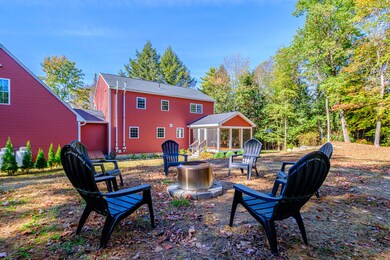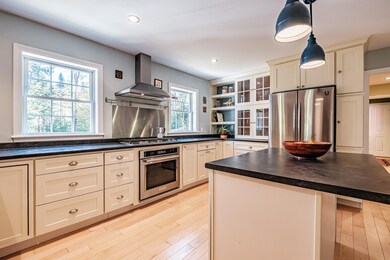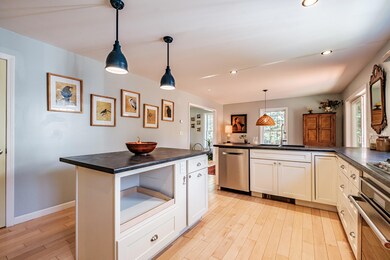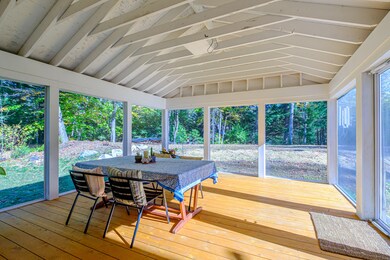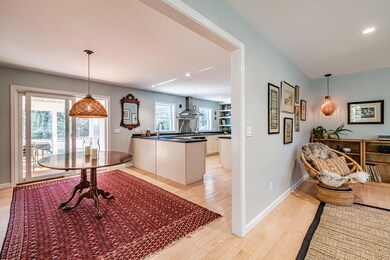99 Rangdale Rd Durham, ME 04222
Estimated payment $4,432/month
Highlights
- Hot Property
- Nearby Water Access
- 3.43 Acre Lot
- Durham Community School Rated A
- Scenic Views
- Colonial Architecture
About This Home
Open Houses Sat & Sun 11-12:30. Tucked away on 3.43 private acres, this thoughtfully designed home blends modern comfort with peaceful charm in a welcoming neighborhood setting. Surrounded by trees and moments from Runaround Pond, it is the perfect balance of country living and modern convenience.
Inside, you're greeted by warm hardwood floors, natural light, and an open floor plan that's ideal for both everyday life and entertaining. The kitchen is thoughtfully designed with quality finishes, a 5-burner gas cooktop, and plenty of space to cook, gather, and enjoy time with loved ones. A cozy, efficient wood stove anchors the living room and can efficiently heat the entire home.
Just off the main living area, a 16x16 screened porch invites you to slow down and soak in the peaceful surroundings. Morning coffee, quiet dinners, or late-summer nights listening to the crickets, this space is sure to become your favorite spot.
The flexible floor plan offers a first-floor 4th bedroom, or office, and three comfortable bedrooms upstairs, including a spacious primary suite with a beautifully tiled shower. The dry daylight basement provides workshop space, storage, and future potential for expansion.
Above the garage, you'll find additional unfinished space perfect for a possible guest suite, studio, or bonus room when you're ready to expand. Additional highlights include an efficient Viessmann heating system, a two-car garage, and thoughtful details throughout that make this home both practical and welcoming.
The road is town-maintained, adding ease and peace of mind through every season. There's also a community vibe, with a neighborhood Facebook group and annual directory. The area is surrounded by beloved local farms and a variety of seasonal farmstands, offering fresh, local goods close to home. Just over ten minutes away, Pineland Farms provides endless recreation - from trails and cross-country skiing to events and markets all year lon
Listing Agent
Keller Williams Realty Brokerage Email: info@MaineDreamProperties.com Listed on: 10/15/2025

Co-Listing Agent
Keller Williams Realty Brokerage Email: info@MaineDreamProperties.com
Open House Schedule
-
Saturday, October 18, 202511:00 am to 12:30 pm10/18/2025 11:00:00 AM +00:0010/18/2025 12:30:00 PM +00:00Add to Calendar
-
Sunday, October 19, 202511:00 am to 12:30 pm10/19/2025 11:00:00 AM +00:0010/19/2025 12:30:00 PM +00:00Add to Calendar
Home Details
Home Type
- Single Family
Est. Annual Taxes
- $7,661
Year Built
- Built in 2017
Lot Details
- 3.43 Acre Lot
- Cul-De-Sac
- Street terminates at a dead end
- Rural Setting
- Wooded Lot
- Property is zoned RRA
Parking
- 2 Car Direct Access Garage
- Automatic Garage Door Opener
- Driveway
- Off-Street Parking
Property Views
- Scenic Vista
- Woods
Home Design
- Colonial Architecture
- Concrete Foundation
- Wood Frame Construction
- Shingle Roof
- Vinyl Siding
- Concrete Perimeter Foundation
Interior Spaces
- 2,204 Sq Ft Home
- 1-Story Property
- Wood Burning Fireplace
- Double Pane Windows
- Living Room with Fireplace
- Dining Room
- Screened Porch
- Attic
Kitchen
- Eat-In Kitchen
- Built-In Oven
- Gas Range
- Microwave
- Dishwasher
- Formica Countertops
Flooring
- Wood
- Tile
Bedrooms and Bathrooms
- 4 Bedrooms
- Primary bedroom located on second floor
- En-Suite Primary Bedroom
- Walk-In Closet
- Bathtub
- Shower Only
Laundry
- Laundry on main level
- Dryer
- Washer
Unfinished Basement
- Basement Fills Entire Space Under The House
- Interior Basement Entry
- Natural lighting in basement
Utilities
- No Cooling
- Zoned Heating
- Heating System Uses Propane
- Heating System Uses Wood
- Heating System Mounted To A Wall or Window
- Baseboard Heating
- Hot Water Heating System
- Generator Hookup
- Private Water Source
- Well
- Septic Design Available
- Private Sewer
- Internet Available
- Cable TV Available
Additional Features
- Green Energy Fireplace or Wood Stove
- Nearby Water Access
- Suburban Location
Listing and Financial Details
- Exclusions: DR light, LR light, speakers
- Legal Lot and Block 4 / 37
- Assessor Parcel Number DURM-000009-000000-000037-000004
Community Details
Overview
- Property has a Home Owners Association
- Rangdale On Runaround Phase 2 Subdivision
- The community has rules related to deed restrictions
Amenities
- Community Storage Space
Map
Home Values in the Area
Average Home Value in this Area
Tax History
| Year | Tax Paid | Tax Assessment Tax Assessment Total Assessment is a certain percentage of the fair market value that is determined by local assessors to be the total taxable value of land and additions on the property. | Land | Improvement |
|---|---|---|---|---|
| 2024 | $7,443 | $342,200 | $71,300 | $270,900 |
| 2023 | $7,306 | $342,200 | $71,300 | $270,900 |
| 2022 | $7,084 | $342,200 | $71,300 | $270,900 |
| 2021 | $7,084 | $342,200 | $71,300 | $270,900 |
| 2020 | $6,719 | $331,800 | $71,300 | $260,500 |
| 2019 | $6,719 | $331,800 | $71,300 | $260,500 |
| 2018 | $6,536 | $331,800 | $71,300 | $260,500 |
| 2016 | $1,134 | $60,300 | $60,300 | $0 |
| 2015 | $1,049 | $60,300 | $60,300 | $0 |
| 2014 | $1,004 | $60,300 | $60,300 | $0 |
| 2013 | $901 | $60,300 | $60,300 | $0 |
Property History
| Date | Event | Price | List to Sale | Price per Sq Ft | Prior Sale |
|---|---|---|---|---|---|
| 10/15/2025 10/15/25 | For Sale | $715,000 | +55.7% | $324 / Sq Ft | |
| 07/13/2020 07/13/20 | Sold | $459,105 | -2.1% | $208 / Sq Ft | View Prior Sale |
| 05/28/2020 05/28/20 | Pending | -- | -- | -- | |
| 05/22/2020 05/22/20 | For Sale | $469,000 | -- | $213 / Sq Ft |
Purchase History
| Date | Type | Sale Price | Title Company |
|---|---|---|---|
| Quit Claim Deed | -- | None Available | |
| Warranty Deed | -- | None Available | |
| Warranty Deed | -- | -- |
Mortgage History
| Date | Status | Loan Amount | Loan Type |
|---|---|---|---|
| Previous Owner | $175,000 | New Conventional | |
| Previous Owner | $350,000 | New Conventional |
Source: Maine Listings
MLS Number: 1640587
APN: DURM-000009-000000-000037-000004
- 850 Lawrence Rd
- 1 Mattie Ln
- 206 Davis Rd
- 141 Rabbit Rd
- 65 Deer Creek Crossing Unit Lot 4
- 213 Peter Vier Rd
- 5 Mattie Ln
- 0 Atwood
- 200 Woodman Rd
- 16 Harlie Woods Rd
- 006-114 Old Brunswick Rd
- 284 Allen Rd
- 890 Elmwood Rd
- 117 Newell Brook Rd
- 9 Whippoorwill Ln
- 244 Allen Rd
- 8 Hatch Rd
- 253 Quaker Meeting House Rd
- 059-007 Soper's Mill Rd
- 193 Dougherty Rd
- 277 Lisbon St Unit 277 Lisbon street apt.C
- 24 Village St Unit 3
- 8 Charity St
- 18 Weymouth Rd
- 2 Conway St
- 30 Tailwind Ct
- 430 Ridge Rd Unit 1
- 50 Pine St Unit 50 Pine Street
- 28-34 Wellington Ct
- 1 Tourmaline Dr Unit 54
- 116 5th St Unit 1
- 62 4th St Unit 3
- 67 Regatta Dr
- 263-265 Park St
- 35 Laurel Ave
- 41 Burbank St Unit 3
- 18 Chestnut Dr Unit 202 wDeck
- 118 Western Ave
- 1 Juniper Dr
- 22 Hillside Ln Unit 4
