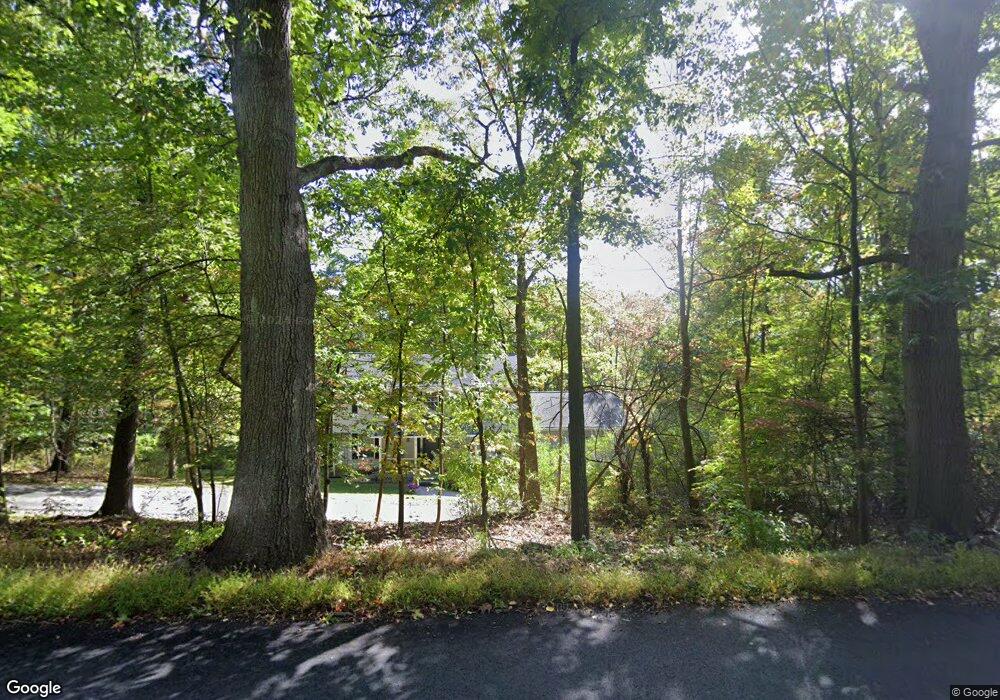99 Russling Rd Hackettstown, NJ 07840
Estimated Value: $597,000 - $640,000
4
Beds
3
Baths
2,905
Sq Ft
$211/Sq Ft
Est. Value
About This Home
This home is located at 99 Russling Rd, Hackettstown, NJ 07840 and is currently estimated at $613,550, approximately $211 per square foot. 99 Russling Rd is a home located in Warren County with nearby schools including Great Meadows Regional Middle School.
Ownership History
Date
Name
Owned For
Owner Type
Purchase Details
Closed on
Oct 2, 2018
Sold by
99 Russling Llc
Bought by
Shaffer Timothy D
Current Estimated Value
Purchase Details
Closed on
Mar 31, 2018
Sold by
Shaffer Timothy D
Bought by
99 Russling Llc
Purchase Details
Closed on
Dec 29, 2010
Sold by
Shaffer Margaret L
Bought by
Shaffer Timothy D
Purchase Details
Closed on
Mar 12, 2001
Sold by
Bonanno Anthony and Bonanno Carolyn
Bought by
Shaffer Timothy D and Shaffer Margaret L
Home Financials for this Owner
Home Financials are based on the most recent Mortgage that was taken out on this home.
Original Mortgage
$257,000
Interest Rate
6.93%
Create a Home Valuation Report for This Property
The Home Valuation Report is an in-depth analysis detailing your home's value as well as a comparison with similar homes in the area
Home Values in the Area
Average Home Value in this Area
Purchase History
| Date | Buyer | Sale Price | Title Company |
|---|---|---|---|
| Shaffer Timothy D | -- | None Available | |
| 99 Russling Llc | -- | None Available | |
| Shaffer Timothy D | -- | None Available | |
| Shaffer Timothy D | $272,000 | -- |
Source: Public Records
Mortgage History
| Date | Status | Borrower | Loan Amount |
|---|---|---|---|
| Previous Owner | Shaffer Timothy D | $257,000 |
Source: Public Records
Tax History Compared to Growth
Tax History
| Year | Tax Paid | Tax Assessment Tax Assessment Total Assessment is a certain percentage of the fair market value that is determined by local assessors to be the total taxable value of land and additions on the property. | Land | Improvement |
|---|---|---|---|---|
| 2025 | $11,217 | $305,300 | $84,000 | $221,300 |
| 2024 | $10,969 | $305,300 | $84,000 | $221,300 |
| 2023 | $10,701 | $305,300 | $84,000 | $221,300 |
| 2022 | $10,701 | $305,300 | $84,000 | $221,300 |
| 2021 | $10,582 | $305,300 | $84,000 | $221,300 |
| 2020 | $10,295 | $305,300 | $84,000 | $221,300 |
| 2019 | $10,121 | $305,300 | $84,000 | $221,300 |
| 2018 | $10,121 | $305,300 | $84,000 | $221,300 |
| 2017 | $10,148 | $305,300 | $84,000 | $221,300 |
| 2016 | $9,815 | $305,300 | $84,000 | $221,300 |
| 2015 | $9,672 | $305,300 | $84,000 | $221,300 |
| 2014 | $9,241 | $305,300 | $84,000 | $221,300 |
Source: Public Records
Map
Nearby Homes
- 3 Fieldcrest Dr
- 20 Highland Rd
- 6 Rose Ln
- 22 Barkers Mill Rd
- 464 Mount Bethel Rd
- 0 Mount Bethel Rd Unit 3950449
- 0 Mount Bethel Rd Unit 3951821
- 00 Russling Rd Route46
- 54 Water St
- 242 U S 46
- 124 Canal Way
- 133 Deerfield Dr
- 522 W Valley View Ave
- 19 Water St
- 533 W Valley View Ave
- 150 College View Dr
- 135 Cynthia Dr
- 39 Overlook Dr
- 41 Main St
- 209 Riva Dr Unit 3A24H
