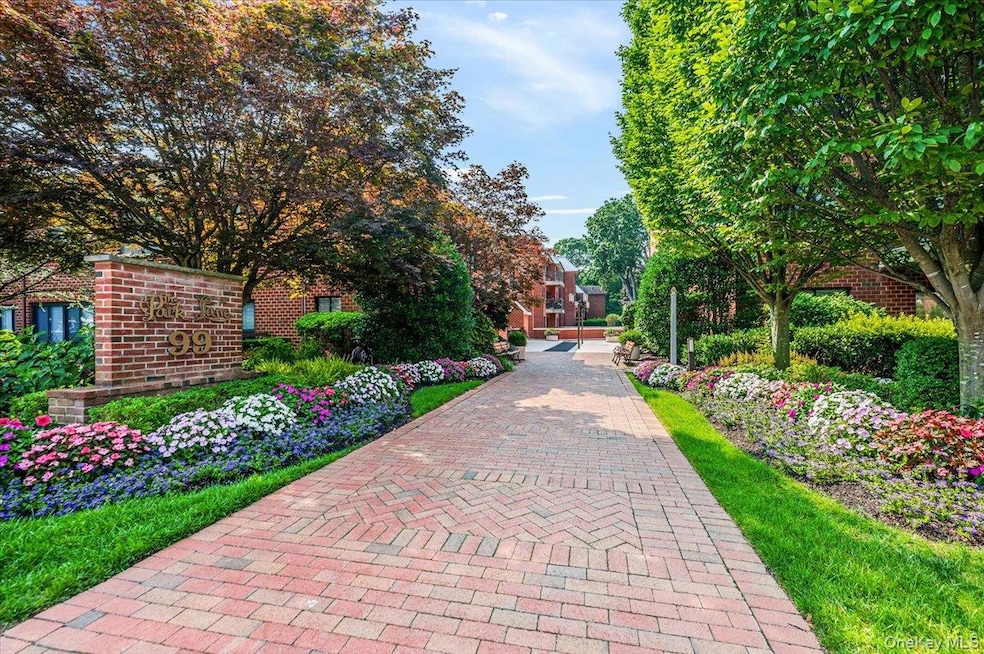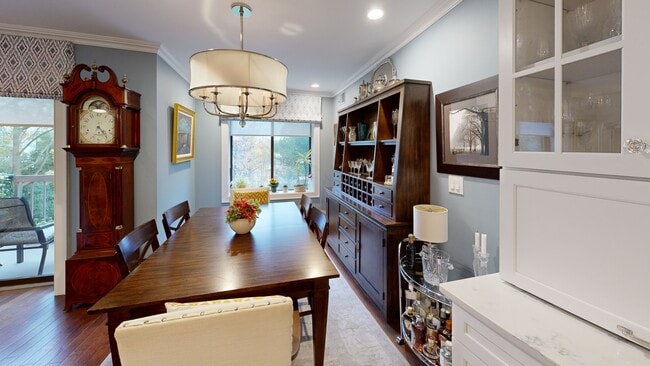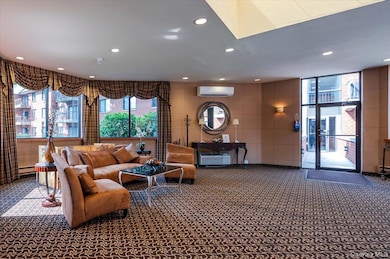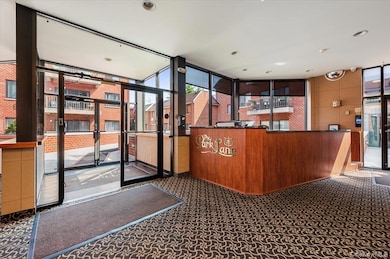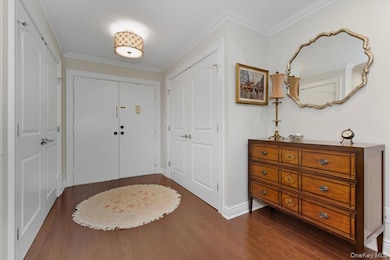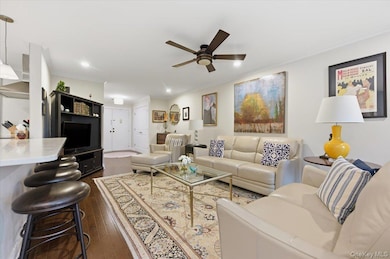
99 S Park Ave, Unit 311 Floor 3 Rockville Centre, NY 11570
Estimated payment $5,235/month
Highlights
- Concierge
- Building Security
- Open Floorplan
- South Side Middle School Rated A
- 2.97 Acre Lot
- Wood Flooring
About This Home
Experience the luxury of living with a 24/7 Concierge Staff serving the residents of 84 units at The Park Lane, in the heart of Rockville Centre, on professionally landscaped grounds, with low monthly common charges of $645.03. Unit #311 in the B building offers a highly desirable 2 BR, 2 Bath, 1,178-square-foot layout, featuring elevator access to 3 levels, plus access to the parking Garage. Step through the grand double doors into this updated, expansive, and elegant unit, offering the perfect blend of comfort, functionality, and style. Beautiful wood floors throughout the unit and new sliders. Enjoy a spacious living room with a separate formal dining room ideal for relaxing or entertaining. The FDR flows seamlessly into a beautiful walk-through eat-in kitchen with stainless steel appliances, including a convenient drawer microwave and a wine refrigerator. The primary bedroom en-suite is a serene retreat, complete with an en-suite bath and two closets, including a walk-in. Both bathrooms are spacious, and the in-unit washer and dryer add everyday convenience, along with the comfort of an individual thermostat for CAC & Heat. This is luxury living with every detail considered – all located in the vibrant heart of The Village of Rockville Centre, close to shops, dining, transportation, and more. Planned community improvements include renovating the connecting walkway bridges to the Concierge building and a new, professionally landscaped, lighted entrance path, followed in early/mid-2026 by an interior renovation of the hallways and the Concierge building, as well as other community enhancements. The 10-year assessment starts on 1/1/2025 and fully repays the $2.5 million bank loan; this unit's monthly assessment is $267.87. The complex features a live-in superintendent on-site. One Assigned Garage Spot included. Rockville Centre Electric. Private Storage Cabinet in Garage for $5 Monthly. The Park Lane comprises three buildings (A, B, and C) plus six townhouses, with one condo unit owned by the association, which is currently leased for a 2-year term. Sorry, no pets. Assigned Garage Space #20 is included in the monthly common charge fee.
Listing Agent
Leatherman Homes Brokerage Email: kevin@leathermanhomes.com License #31LE1175078 Listed on: 11/21/2025
Property Details
Home Type
- Condominium
Est. Annual Taxes
- $9,134
Year Built
- Built in 1984
Lot Details
- End Unit
- No Unit Above or Below
- 1 Common Wall
- Landscaped
- Garden
HOA Fees
- $645 Monthly HOA Fees
Parking
- 1 Car Garage
- Garage Door Opener
Home Design
- Entry on the 3rd floor
- Brick Exterior Construction
Interior Spaces
- 1,178 Sq Ft Home
- 3-Story Property
- Open Floorplan
- Crown Molding
- Ceiling Fan
- Double Pane Windows
- Insulated Windows
- ENERGY STAR Qualified Doors
- Entrance Foyer
- Formal Dining Room
- Storage
- Home Security System
Kitchen
- Eat-In Galley Kitchen
- Electric Range
- Microwave
- Dishwasher
- Wine Refrigerator
- Stainless Steel Appliances
- ENERGY STAR Qualified Appliances
Flooring
- Wood
- Ceramic Tile
Bedrooms and Bathrooms
- 2 Bedrooms
- Primary Bedroom on Main
- En-Suite Primary Bedroom
- Walk-In Closet
- Bathroom on Main Level
- 2 Full Bathrooms
Laundry
- Laundry in unit
- Dryer
- Washer
Unfinished Basement
- Walk-Out Basement
- Basement Fills Entire Space Under The House
- Basement Storage
Accessible Home Design
- Accessible Entrance
Outdoor Features
- Courtyard
- Terrace
- Exterior Lighting
- Outbuilding
- Private Mailbox
Schools
- Riverside Elementary School
- South Side Middle School
- South Side High School
Utilities
- Central Air
- Heat Pump System
- Vented Exhaust Fan
- Underground Utilities
- Electric Water Heater
- Phone Available
- Cable TV Available
Listing and Financial Details
- Exclusions: Lighting fixtures
- Assessor Parcel Number 2029-38-436-00-0435-UCA007300311
Community Details
Overview
- Association fees include common area maintenance, exterior maintenance, grounds care, sewer, snow removal, trash
- 2 Br 2 Full Bath With Private Balcony
- Maintained Community
- Community Parking
Amenities
- Concierge
- Doorman
- Door to Door Trash Pickup
- Elevator
Recreation
- Snow Removal
Pet Policy
- No Pets Allowed
Building Details
- Security
Security
- Building Security
- Resident Manager or Management On Site
- Card or Code Access
Matterport 3D Tour
Floorplan
Map
About This Building
Home Values in the Area
Average Home Value in this Area
Tax History
| Year | Tax Paid | Tax Assessment Tax Assessment Total Assessment is a certain percentage of the fair market value that is determined by local assessors to be the total taxable value of land and additions on the property. | Land | Improvement |
|---|---|---|---|---|
| 2025 | $9,134 | $374 | -- | $374 |
| 2024 | $976 | $440 | $0 | $440 |
| 2023 | $11,547 | $494 | $0 | $494 |
| 2022 | $11,547 | $490 | $0 | $490 |
| 2021 | $17,034 | $513 | $0 | $513 |
| 2020 | $12,606 | $841 | $0 | $841 |
| 2019 | $12,756 | $841 | $0 | $841 |
| 2018 | $11,838 | $841 | $0 | $0 |
| 2017 | $7,929 | $841 | $0 | $841 |
| 2016 | $9,191 | $876 | $0 | $876 |
| 2015 | $1,488 | $1,030 | $0 | $1,030 |
| 2014 | $1,488 | $1,030 | $0 | $1,030 |
| 2013 | $1,406 | $1,030 | $0 | $1,030 |
Property History
| Date | Event | Price | List to Sale | Price per Sq Ft |
|---|---|---|---|---|
| 11/21/2025 11/21/25 | For Sale | $725,000 | -- | $615 / Sq Ft |
Purchase History
| Date | Type | Sale Price | Title Company |
|---|---|---|---|
| Interfamily Deed Transfer | -- | None Available | |
| Interfamily Deed Transfer | -- | None Available | |
| Interfamily Deed Transfer | -- | None Available | |
| Bargain Sale Deed | $440,000 | Fidelity National Title Insu | |
| Bargain Sale Deed | $440,000 | Fidelity National Title Insu | |
| Bargain Sale Deed | $440,000 | Fidelity National Title Insu | |
| Deed | -- | -- | |
| Deed | -- | -- |
About the Listing Agent

Kevin Leatherman brings more than thirty years of experience in the Long Island market. He specializes in residential properties, luxury homes, waterfront properties, condominiums, cooperatives, and commercial real estate, which includes multifamily, mixed-use, warehouse, and office properties. He will serve as Manager on the 2026 Board of Managers at OneKeyMLS, which serves about 43,000 Realtors. He served as President of the Long Island Board of Realtors in 2024 and President of the Multiple
Kevin's Other Listings
Source: OneKey® MLS
MLS Number: 933009
APN: 2029-38-436-00-0435-UCA007300311
- 99 S Park Ave Unit 206
- 99 S Park Ave Unit 122
- 124 S Park Ave Unit 3R
- 111 S Centre Ave Unit 2LL
- 90 S Park Ave Unit B17
- 90 S Park Ave Unit C7
- 77 S Park Ave Unit C24
- 77 S Park Ave Unit A24
- 77 S Park Ave Unit B2
- 77 S Park Ave Unit C-20
- 70 S Park Ave Unit 112
- 75 Hendrickson Ave
- 54 S Centre Ave
- 51 Lincoln Ave Unit E2
- 51 Lincoln Ave Unit D 21
- 21 S Village Ave Unit 3
- 32 Smith St
- 102 S Village Ave Unit 2B
- 106 S Village Ave Unit 1D
- 102 S Village Ave Unit 3A
- 77 S Park Ave Unit a15
- 30 Lenox Rd Unit 2
- 33 Smith St Unit 2
- 88 Lenox Rd Unit 2E
- 48 Davison Place Unit 1st Floor
- 77 Lenox Rd
- 77 Lenox Rd Unit 1A
- 80 N Central Ave Unit FL2-ID3465A
- 80 N Central Ave Unit FL4-ID3473A
- 80 N Central Ave Unit FL1-ID3447A
- 80 N Central Ave Unit FL1-ID1849A
- 80 N Central Ave Unit FL2-ID3406A
- 80 N Central Ave Unit FL1-ID3057A
- 80 N Central Ave Unit FL2-ID2287A
- 80 N Central Ave Unit FL3-ID3384A
- 80 N Central Ave Unit FL1-ID850A
- 80 N Central Ave Unit FL1-ID3461A
- 80 N Central Ave Unit FL4-ID3370A
- 80 N Central Ave Unit FL1-ID3362A
- 80 N Central Ave Unit FL1-ID3475A
