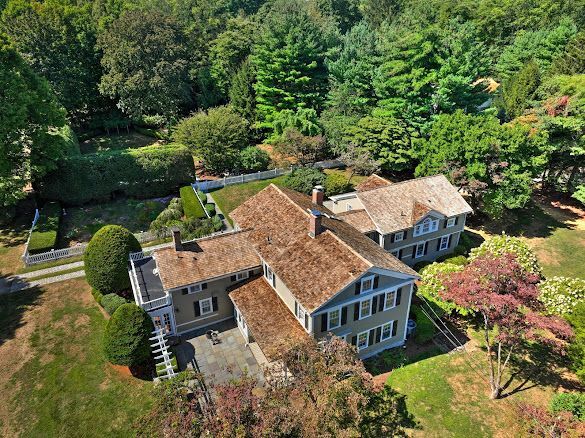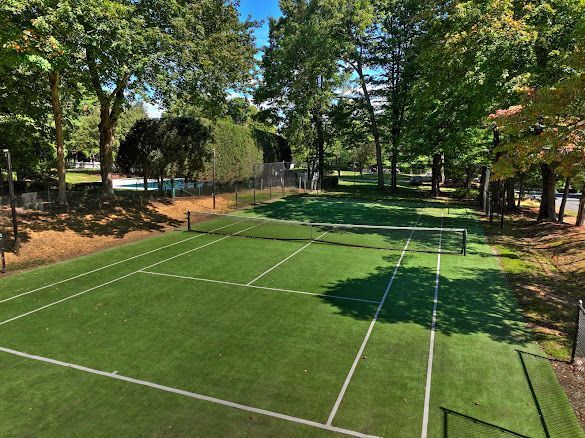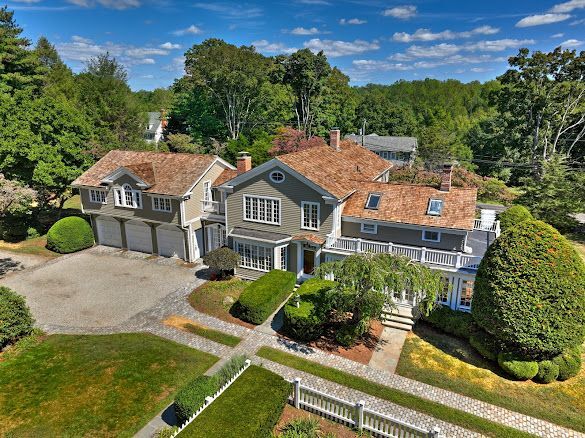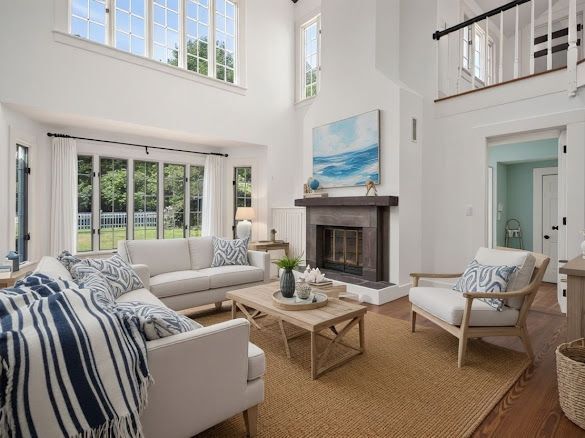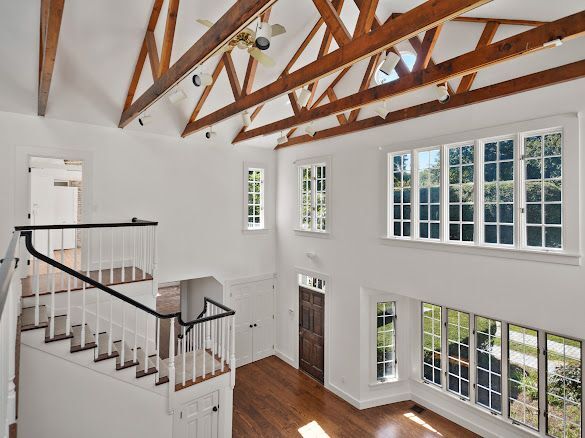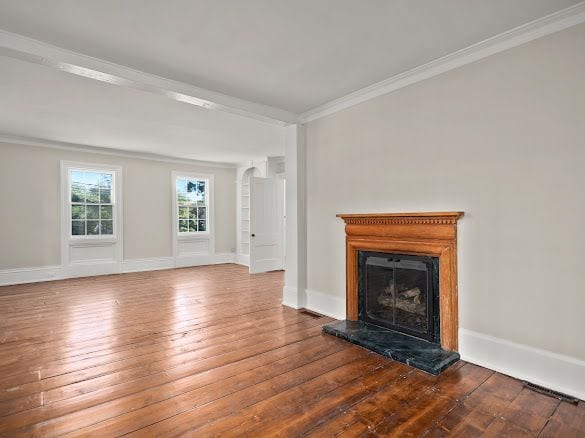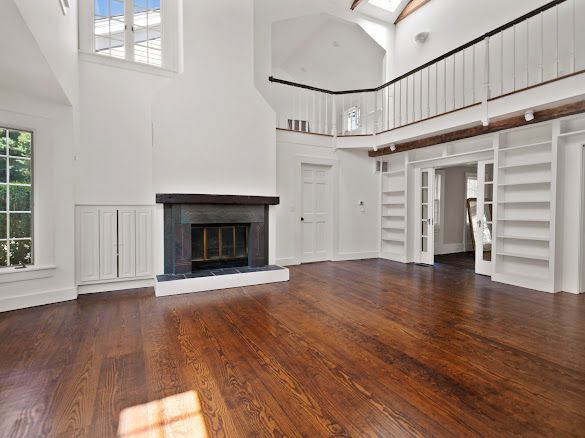99 Sturges Hwy Westport, CT 06880
Staples NeighborhoodAbout This Home
Welcome to your ideal rental opportunity in the charming Staples district of Westport, CT. This property is situated in a vibrant community, offering convenient access to nearby amenities including a delightful restaurant and a department store. For families, OPTIMUS Health Care is just a 15-minute drive away, and the All Saints Catholic School caters to preschool through grade 8 within 16 minutes.
This property features central heating and cooling, accompanied by air conditioning and ceiling fans for added comfort year-round. While rent does not include utilities such as gas, electricity, cable, internet, water, heat, trash service, or yard maintenance, the thoughtful layout allows you to personalize your living space to suit your needs.
Don’t miss the chance to make this welcoming property your home. Contact us today to schedule a viewing and begin your next chapter in Westport!

Map
- 1084 Sturges Hwy
- 111 Sturges Hwy
- 6 Bayberry Common
- 6 Fox Run Ln
- 21 Queens Grant Dr
- 21 Sturges Commons
- 2180 Cross Hwy
- 1 Sturges Hwy Unit Lot 1
- 1 Sturges Hwy Unit 2
- 10 Debra Ln
- 688 Hulls Farm Rd
- 1001 Hulls Farm Rd
- 480 Riders Ln
- 24 Tupelo Rd
- 13 Terhune Dr
- 2190 Sturges Hwy
- 6 Nutcracker Ln
- 17 Clover Ln
- 107 Old Rd
- 16 Burr School Rd
- 2180 Cross Hwy
- 120 Merwins Ln
- 21 Half Mile Common
- 41 Butternut Ln
- 41 Burr Farms Rd
- 504 Harvest Commons Unit 504
- 46 Old Rd
- 1990 Bronson Rd Unit 8
- 1990 Bronson Rd Unit 6
- 1990 Bronson Rd Unit 2
- 1177 Post Rd E
- 1480 Post Rd E
- 135 Regents Park
- 3 George St
- 14 Northfield Dr
- 44 Roseville Rd
- 15 W Parish Rd
- 1110 Mill Hill Terrace
- 20 Hulls Hwy Unit 20
- 793 Post Rd E
