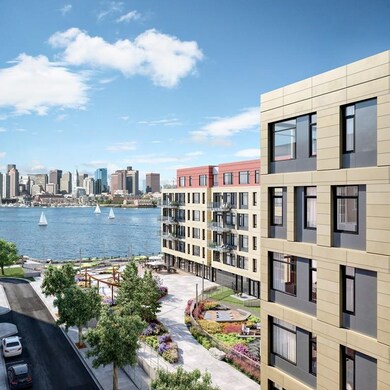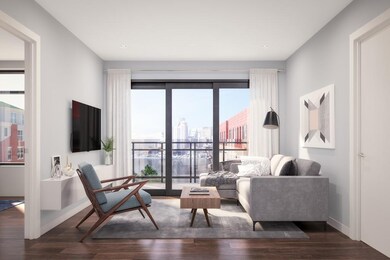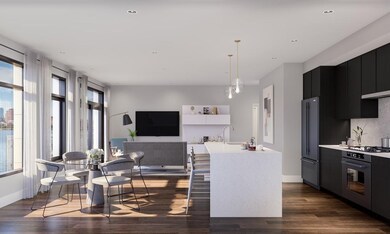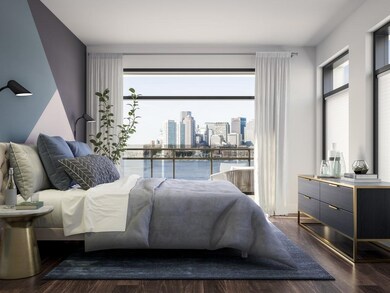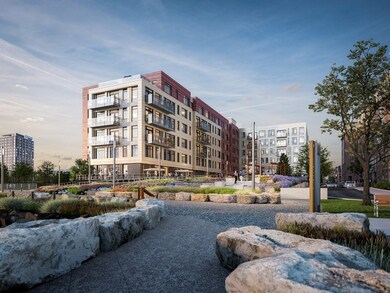The Mark at DeNormandie Wharf 99 Sumner St Unit 402 Floor 4 Boston, MA 02128
Estimated payment $9,596/month
Highlights
- Concierge
- 4-minute walk to Maverick Station
- Medical Services
- Marina
- Fitness Center
- 3-minute walk to Lombardi Memorial Park
About This Home
CITY SKYLINE + WATERVIEW - WATERFRONT - FULL SERVICE - NEW CONSTRUCTION - Phase 4 Just released, over 60% sold! 2 Bed+Den/2 Bath with private balcony and direct views of downtown skyline and Boston Harbor! 2 Parking Spaces (Tandem) included with home. The Mark at DeNormandie Wharf - East Boston’s new vantage point - Transit Oriented, 2 minute walk from Maverick Square Blue Line MBTA (3 mins to Aquarium, 5 mins to State St), Water Taxi Stop 66, ReelHouse & 5 minute drive to the airport. Charming homes featuring elegant & distinctive interior finishes + pet friendly! Amenities Include: 24/7 Concierge, Fitness Center with Flex Studio, Harbor view Resident Terrace with Grills and Fire pits, Golf Simulator, Tesla Model X - Envoy Car Share, & more! Parking Available for purchase. Storage available for purchase on the same floor as unit. DON'T MISS THIS OPPORTUNITY TO OWN ON THE WATERFRONT- SCHEDULE YOUR APPOINTMENT TODAY.
Listing Agent
Thomas Dumont
Advisors Living - The Mark Listed on: 02/26/2020
Property Details
Home Type
- Condominium
Est. Annual Taxes
- $13,276
Year Built
- Built in 2021 | Under Construction
HOA Fees
- $1,224 Monthly HOA Fees
Parking
- 2 Car Attached Garage
- Tuck Under Parking
- Tandem Parking
- Deeded Parking
Home Design
- Entry on the 4th floor
Interior Spaces
- 1,251 Sq Ft Home
- 1-Story Property
- Den
- Harbor Views
Kitchen
- Oven
- Range
- Microwave
- Freezer
- Dishwasher
- Disposal
Flooring
- Engineered Wood
- Tile
Bedrooms and Bathrooms
- 2 Bedrooms
- 2 Full Bathrooms
- Double Vanity
Laundry
- Dryer
- Washer
Location
- Property is near public transit
- Property is near schools
Additional Features
- Balcony
- Waterfront
- Forced Air Heating and Cooling System
Listing and Financial Details
- Assessor Parcel Number 1328111
Community Details
Overview
- Association fees include water, sewer, insurance, security, maintenance structure, road maintenance, ground maintenance, snow removal, trash, reserve funds
- 107 Units
- Mid-Rise Condominium
- The Mark At Denormandie Wharf Community
- Near Conservation Area
Amenities
- Concierge
- Medical Services
- Shops
- Elevator
Recreation
- Marina
- Recreation Facilities
- Park
- Jogging Path
- Bike Trail
Pet Policy
- Call for details about the types of pets allowed
Map
About The Mark at DeNormandie Wharf
Home Values in the Area
Average Home Value in this Area
Tax History
| Year | Tax Paid | Tax Assessment Tax Assessment Total Assessment is a certain percentage of the fair market value that is determined by local assessors to be the total taxable value of land and additions on the property. | Land | Improvement |
|---|---|---|---|---|
| 2025 | $13,276 | $1,146,500 | $0 | $1,146,500 |
| 2024 | $11,405 | $1,046,300 | $0 | $1,046,300 |
| 2023 | $11,012 | $1,025,300 | $0 | $1,025,300 |
Property History
| Date | Event | Price | List to Sale | Price per Sq Ft |
|---|---|---|---|---|
| 04/27/2020 04/27/20 | Pending | -- | -- | -- |
| 02/26/2020 02/26/20 | For Sale | $1,379,900 | -- | $1,103 / Sq Ft |
Source: MLS Property Information Network (MLS PIN)
MLS Number: 72624175
APN: CBOS W:01 P:05403 S:094
- 99 Sumner St Unit 301
- 99 Sumner St Unit 101
- 99 Sumner St Unit 401
- 99 Sumner St Unit 308
- 99 Sumner St Unit 205
- 99 Sumner St Unit 510
- 99 Sumner St Unit 316
- 99 Sumner St Unit 306
- 99 Sumner St Unit 407
- 99 Sumner St Unit PH 601
- 99 Sumner St Unit 209
- 99 Sumner St Unit 621
- 99 Sumner St Unit 514
- 99 Sumner St Unit 305
- 99 Sumner St Unit 413
- 99 Sumner St Unit 411
- 99 Sumner St Unit 503
- 99 Sumner St Unit PH 608
- 99 Sumner St Unit 225
- 99 Sumner St Unit 203

