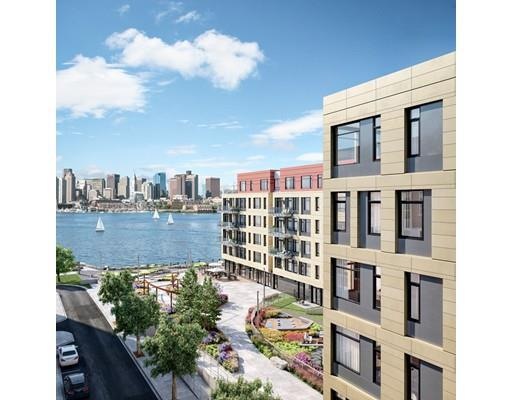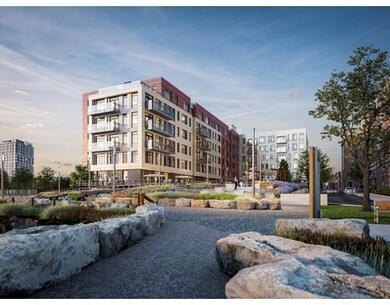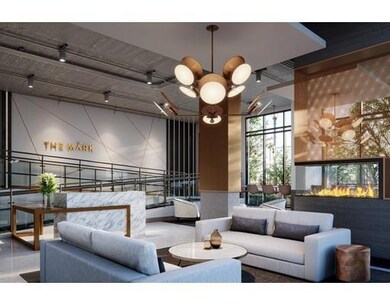The Mark at DeNormandie Wharf 99 Sumner St Unit 407 Floor 4 Boston, MA 02128
Estimated payment $3,113/month
Highlights
- Fitness Center
- 4-minute walk to Maverick Station
- Waterfront
- New Construction
- Harbor Views
- 3-minute walk to Lombardi Memorial Park
About This Home
NEW CONSTRUCTION - WATERFRONT - FULL SERVICE The Mark at DeNormandie Wharf is the newest luxury condominium on the East Boston Waterfront - Featuring expansive views of Boston Harbor, City Skyline, and Charlestown. Commuter's Dream! 2 minute walk from Maverick Square Blue Line MBTA (3 mins to Aquarium), Water Taxi Stop 66, ReelHouse & 5 minute drive to the airport. Charming homes featuring state of the art amenities and interior finishes. Parking Available for purchase. Amenities Include: 24/7 Concierge, Fitness Center with Peloton Bikes, Community Terrace with Grills and Fire pits, Golf Simulator/Movie Room, Envoy Car Share & more! DON'T MISS THIS OPPORTUNITY- SCHEDULE YOUR APPOINTMENT TODAY.
Listing Agent
Thomas Dumont
Advisors Living - The Mark Listed on: 02/27/2019
Property Details
Home Type
- Condominium
Est. Annual Taxes
- $5,433
Year Built
- Built in 2020 | New Construction
Lot Details
- Waterfront
HOA Fees
- $314 Monthly HOA Fees
Home Design
- Home to be built
- Entry on the 4th floor
Interior Spaces
- 1 Full Bathroom
- 447 Sq Ft Home
- 1-Story Property
- Harbor Views
Utilities
- Central Heating and Cooling System
- Hot Water Heating System
Listing and Financial Details
- Assessor Parcel Number 1328111
Community Details
Overview
- Association fees include heat, water, insurance, security, maintenance structure, ground maintenance, snow removal, air conditioning, reserve funds
- 107 Units
- Mid-Rise Condominium
Recreation
Pet Policy
- Pets Allowed
Map
About The Mark at DeNormandie Wharf
Home Values in the Area
Average Home Value in this Area
Tax History
| Year | Tax Paid | Tax Assessment Tax Assessment Total Assessment is a certain percentage of the fair market value that is determined by local assessors to be the total taxable value of land and additions on the property. | Land | Improvement |
|---|---|---|---|---|
| 2025 | $5,433 | $469,200 | $0 | $469,200 |
| 2024 | $4,945 | $453,700 | $0 | $453,700 |
| 2023 | $4,775 | $444,600 | $0 | $444,600 |
Property History
| Date | Event | Price | List to Sale | Price per Sq Ft | Prior Sale |
|---|---|---|---|---|---|
| 08/26/2021 08/26/21 | Sold | $445,100 | 0.0% | $996 / Sq Ft | View Prior Sale |
| 03/03/2021 03/03/21 | Pending | -- | -- | -- | |
| 01/28/2021 01/28/21 | For Sale | $445,100 | 0.0% | $996 / Sq Ft | |
| 04/08/2019 04/08/19 | Pending | -- | -- | -- | |
| 02/27/2019 02/27/19 | For Sale | $445,100 | -- | $996 / Sq Ft |
Source: MLS Property Information Network (MLS PIN)
MLS Number: 72457678
APN: CBOS W:01 P:05403 S:104
- 99 Sumner St Unit 301
- 99 Sumner St Unit 101
- 99 Sumner St Unit 401
- 99 Sumner St Unit 308
- 99 Sumner St Unit 205
- 99 Sumner St Unit 510
- 99 Sumner St Unit 316
- 99 Sumner St Unit 306
- 99 Sumner St Unit PH 601
- 99 Sumner St Unit 209
- 99 Sumner St Unit 621
- 99 Sumner St Unit 514
- 99 Sumner St Unit 305
- 99 Sumner St Unit 413
- 99 Sumner St Unit 411
- 99 Sumner St Unit 503
- 99 Sumner St Unit PH 608
- 99 Sumner St Unit 225
- 99 Sumner St Unit 203
- 99 Sumner St Unit 417



