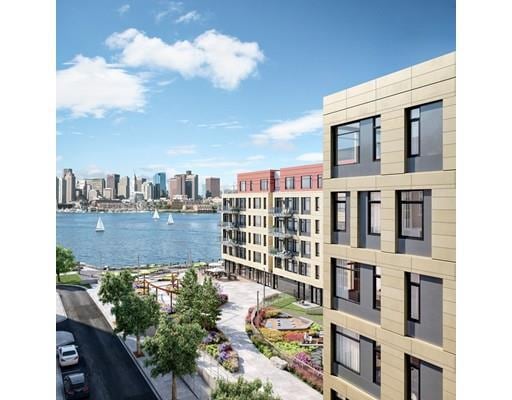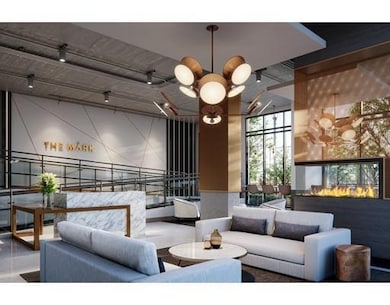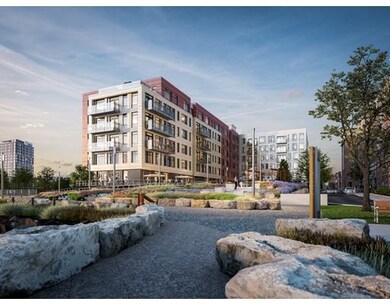The Mark at DeNormandie Wharf 99 Sumner St Unit 411 Floor 4 Boston, MA 02128
Estimated payment $7,026/month
Highlights
- Concierge
- 4-minute walk to Maverick Station
- Harbor Views
- Fitness Center
- New Construction
- 3-minute walk to Lombardi Memorial Park
About This Home
WATER VIEW 2 BEDROOM - NEW CONSTRUCTION - WATERFRONT - FULL SERVICE The Mark at DeNormandie Wharf is the newest luxury condominium on the East Boston Waterfront - Featuring expansive views of Boston Harbor, City Skyline, and Charlestown. Commuter's Dream! 2 minute walk from Maverick Square Blue Line MBTA (3 mins to Aquarium), Water Taxi Stop 66, ReelHouse & 5 minute drive to the airport. Charming homes featuring state of the art amenities and interior finishes. Parking Available for purchase. Amenities Include: 24/7 Concierge, Fitness Center with Peloton Bikes, Community Terrace with Grills and Fire pits, Golf Simulator/Movie Room, Envoy Car Share & more! DON'T MISS THIS OPPORTUNITY- SCHEDULE YOUR APPOINTMENT TODAY.
Listing Agent
Thomas Dumont
Advisors Living - The Mark Listed on: 04/02/2019
Property Details
Home Type
- Condominium
Est. Annual Taxes
- $11,600
Year Built
- Built in 2020 | New Construction
HOA Fees
- $899 Monthly HOA Fees
Parking
- 1 Car Attached Garage
- Tuck Under Parking
- Deeded Parking
Home Design
- Home to be built
- Entry on the 4th floor
Interior Spaces
- 1,126 Sq Ft Home
- 1-Story Property
- Harbor Views
Bedrooms and Bathrooms
- 2 Bedrooms
- 2 Full Bathrooms
Utilities
- Forced Air Heating and Cooling System
- Hot Water Heating System
Additional Features
- Waterfront
- Property is near public transit
Listing and Financial Details
- Assessor Parcel Number 1328111
Community Details
Overview
- Association fees include heat, gas, water, sewer, insurance, security, maintenance structure, ground maintenance, snow removal, reserve funds
- 107 Units
- Mid-Rise Condominium
Amenities
- Concierge
- Common Area
- Elevator
Recreation
- Park
- Jogging Path
Pet Policy
- Pets Allowed
Map
About The Mark at DeNormandie Wharf
Home Values in the Area
Average Home Value in this Area
Tax History
| Year | Tax Paid | Tax Assessment Tax Assessment Total Assessment is a certain percentage of the fair market value that is determined by local assessors to be the total taxable value of land and additions on the property. | Land | Improvement |
|---|---|---|---|---|
| 2025 | $11,600 | $1,001,700 | $0 | $1,001,700 |
| 2024 | $10,042 | $921,300 | $0 | $921,300 |
| 2023 | $9,695 | $902,700 | $0 | $902,700 |
Property History
| Date | Event | Price | List to Sale | Price per Sq Ft |
|---|---|---|---|---|
| 06/01/2025 06/01/25 | Rented | $4,800 | 0.0% | -- |
| 04/29/2025 04/29/25 | For Rent | $4,800 | +17.1% | -- |
| 03/28/2022 03/28/22 | Rented | $4,100 | -8.9% | -- |
| 03/14/2022 03/14/22 | Under Contract | -- | -- | -- |
| 11/15/2021 11/15/21 | For Rent | $4,500 | 0.0% | -- |
| 08/19/2019 08/19/19 | Pending | -- | -- | -- |
| 04/02/2019 04/02/19 | For Sale | $979,000 | -- | $869 / Sq Ft |
Source: MLS Property Information Network (MLS PIN)
MLS Number: 72474665
APN: CBOS W:01 P:05403 S:112
- 99 Sumner St Unit 301
- 99 Sumner St Unit 101
- 99 Sumner St Unit 401
- 99 Sumner St Unit 308
- 99 Sumner St Unit 205
- 99 Sumner St Unit 510
- 99 Sumner St Unit 316
- 99 Sumner St Unit 306
- 99 Sumner St Unit 407
- 99 Sumner St Unit PH 601
- 99 Sumner St Unit 209
- 99 Sumner St Unit 621
- 99 Sumner St Unit 514
- 99 Sumner St Unit 305
- 99 Sumner St Unit 413
- 99 Sumner St Unit 503
- 99 Sumner St Unit PH 608
- 99 Sumner St Unit 225
- 99 Sumner St Unit 203
- 99 Sumner St Unit 417



