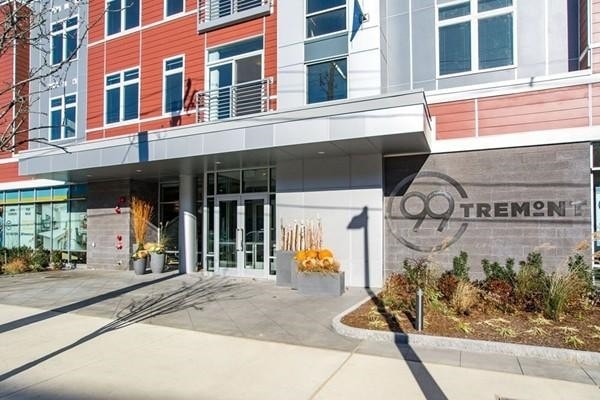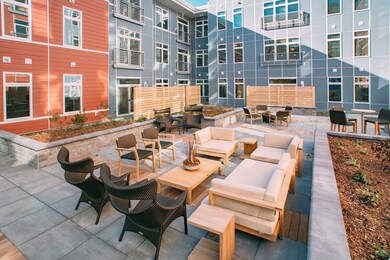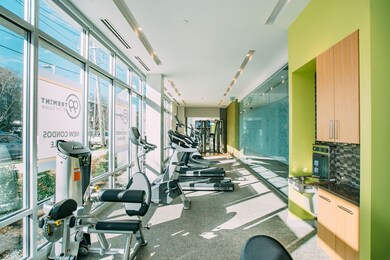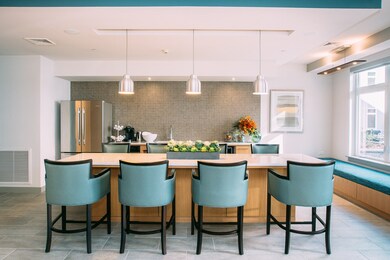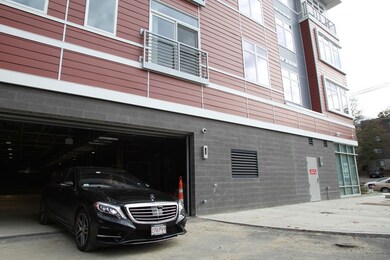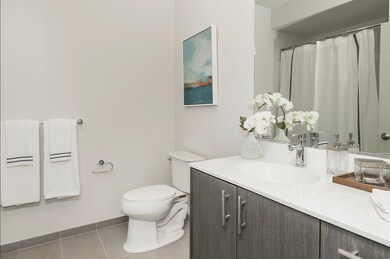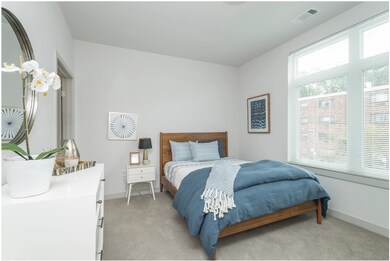
99 Tremont @ Oak Square 99 Tremont St Unit 218 Boston, MA 02135
Brighton NeighborhoodAbout This Home
As of February 202599 Tremont is now 90% sold. This newly constructed & move-in ready corner SOUTH FACING two bedroom residence is flooded with sunlight. The master suite with a Juliet balcony overlooks the beautifully landscaped courtyard. TWO deeded garage spaces and one deeded storage space are included. Located in the vibrant Oak Square neighborhood of Brighton, this community is ideally situated and offers an ideal commute to downtown Boston. Hop on the I-90 Massachusetts Turnpike or Express Bus right to the Back Bay, Financial District, Kenmore or Watertown Yards. At 99 Tremont, open concept floor plans are outfitted with sophisticated appliances, sleek counters, high ceilings and tall windows. Featuring a fitness center, billiards room, media lounge, elevated garden terrace, and more!
Property Details
Home Type
- Condominium
Est. Annual Taxes
- $9,107
Year Built
- Built in 2017
HOA Fees
- $528 per month
Parking
- 2 Car Garage
Laundry
- Dryer
- Washer
Utilities
- Central Heating and Cooling System
- Individual Controls for Heating
Community Details
- Pets Allowed
Similar Homes in the area
Home Values in the Area
Average Home Value in this Area
Property History
| Date | Event | Price | Change | Sq Ft Price |
|---|---|---|---|---|
| 02/14/2025 02/14/25 | Sold | $845,000 | -0.6% | $709 / Sq Ft |
| 01/24/2025 01/24/25 | Pending | -- | -- | -- |
| 01/02/2025 01/02/25 | For Sale | $850,000 | 0.0% | $714 / Sq Ft |
| 09/01/2021 09/01/21 | Rented | -- | -- | -- |
| 07/29/2021 07/29/21 | Under Contract | -- | -- | -- |
| 07/18/2021 07/18/21 | For Rent | $3,400 | 0.0% | -- |
| 10/22/2018 10/22/18 | Sold | $862,500 | 0.0% | $734 / Sq Ft |
| 08/26/2018 08/26/18 | Pending | -- | -- | -- |
| 06/30/2018 06/30/18 | For Sale | $862,500 | -- | $734 / Sq Ft |
Tax History Compared to Growth
Tax History
| Year | Tax Paid | Tax Assessment Tax Assessment Total Assessment is a certain percentage of the fair market value that is determined by local assessors to be the total taxable value of land and additions on the property. | Land | Improvement |
|---|---|---|---|---|
| 2025 | $9,107 | $786,400 | $0 | $786,400 |
| 2024 | $7,694 | $705,900 | $0 | $705,900 |
| 2023 | $7,581 | $705,900 | $0 | $705,900 |
| 2022 | $7,315 | $672,300 | $0 | $672,300 |
| 2021 | $7,033 | $659,100 | $0 | $659,100 |
| 2020 | $6,770 | $641,100 | $0 | $641,100 |
Agents Affiliated with this Home
-

Seller's Agent in 2025
Dan Li
Keller Williams Realty
(617) 855-5121
2 in this area
180 Total Sales
-
C
Buyer's Agent in 2025
Concierge Home S By The Kerzner Group
Hammond Residential Real Estate
(617) 413-3598
1 in this area
110 Total Sales
-

Buyer's Agent in 2021
Marc Roostaie
Marc Roos Realty
(617) 590-6507
7 Total Sales
-

Seller's Agent in 2018
Jessica Jaklitsch
The Synergy Group
(617) 797-7982
2 in this area
172 Total Sales
About 99 Tremont @ Oak Square
Map
Source: MLS Property Information Network (MLS PIN)
MLS Number: 72355357
APN: 2203711064
- 99 Tremont St Unit 105
- 99 Tremont St Unit 205
- 99 Tremont St Unit 213
- 121 Tremont St Unit B1
- 121 Tremont St Unit A2
- 150 Nonantum St
- 664 Washington St
- 8 Tremont Place
- 21 Glenley Terrace
- 709 Washington St Unit 709
- 35 Nonantum St Unit E
- 28 Adair Rd
- 211 Lake Shore Rd Unit 2
- 70 Washington St Unit 70
- 365 Faneuil St Unit 2
- 12 Valley Spring Rd
- 160 Newton St Unit 2
- 21 Upcrest Rd
- 68 Kenrick St
- 12 Bigelow Cir Unit 3
