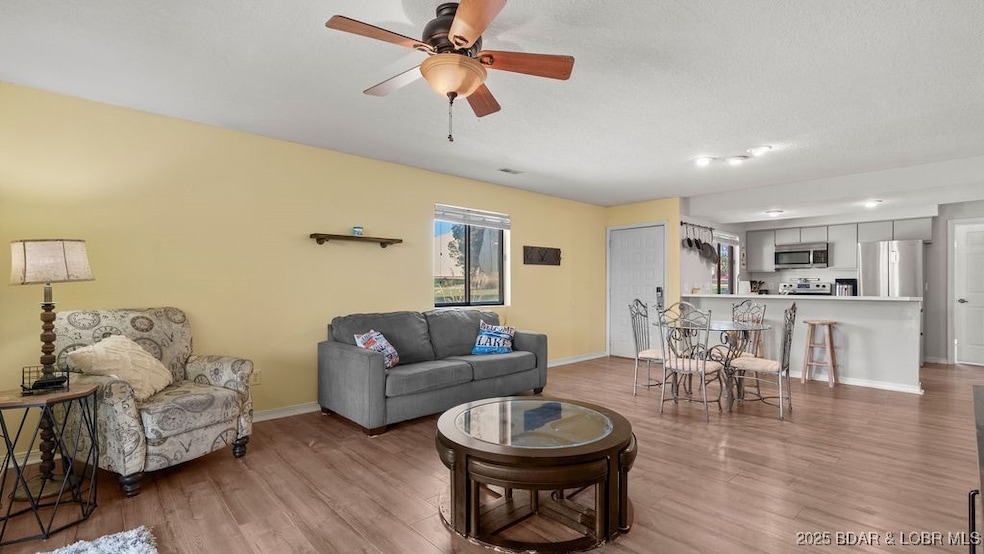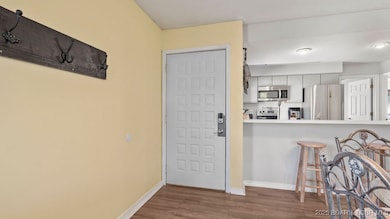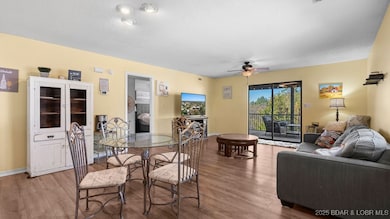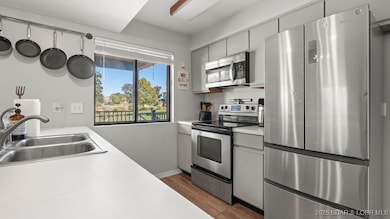99 Ventura Dr Unit 2B Lake Ozark, MO 65049
Estimated payment $1,368/month
Highlights
- Community Boat Facilities
- Clubhouse
- Enclosed Patio or Porch
- Boat Ramp
- Community Pool
- Walk-In Closet
About This Home
Welcome home to the Osage Vista's community. This top floor unit is perfectly situated toward the back of the property overlooking a serene wooded area with wildlife presence. Step inside to a beautifully updated 3 bedroom, 2 bathroom, open floor plan with over 1200sqft of living space, and a new HVAC in 2024. The master bedroom features its own private bathroom that includes a walk-in shower, and walk in closet. Off of the large living area is a screened back porch great for evening relaxation and grilling. The complex is equipped with 6 pools, a playground, and plenty of acreage for walking your pets, riding bikes, or strolling around in your golf cart. Use it as an air b & b as it is home to the Hippo swim up bar offering summer concerts, and an indoor bar & grill. This adorable condo also has access to four seasons amenities such as an indoor pool, fitness center, campground, pickle ball courts, dog park, boat trailer parking, and more.
Within 5 minutes of the Bagnell Dam Strip, dining, boat ramps, golf & shopping this condo is sure to check all the boxes for full time lake life or investment opportunities! Don't skip out on seeing this one. Make an appointment to view today!
Listing Agent
Albers Real Estate Advisors Brokerage Phone: (573) 693-7000 License #2015037742 Listed on: 10/27/2025
Co-Listing Agent
Albers Real Estate Advisors Brokerage Phone: (573) 693-7000 License #2025034323
Property Details
Home Type
- Condominium
Est. Annual Taxes
- $717
Year Built
- Built in 1988
HOA Fees
- $529 Monthly HOA Fees
Interior Spaces
- 1,200 Sq Ft Home
- 1-Story Property
- Ceiling Fan
- Window Treatments
Kitchen
- Oven
- Stove
- Range
- Microwave
- Dishwasher
- Disposal
Flooring
- Laminate
- Tile
Bedrooms and Bathrooms
- 3 Bedrooms
- Walk-In Closet
- 2 Full Bathrooms
Home Security
Parking
- No Garage
- Driveway
Outdoor Features
- Boat Ramp
- Enclosed Patio or Porch
- Shed
- Playground
Location
- Outside City Limits
Utilities
- Forced Air Heating and Cooling System
- Treatment Plant
- Internet Available
- Cable TV Available
Listing and Financial Details
- Exclusions: All Furniture
- Assessor Parcel Number 01502200000006002950
Community Details
Overview
- Association fees include cable TV, internet, ground maintenance, road maintenance, water, reserve fund, sewer, trash
- Four Seasons Racqt Cntry Club Subdivision
Recreation
- Community Boat Facilities
- Tennis Courts
- Community Playground
- Community Pool
Additional Features
- Clubhouse
- Storm Doors
Map
Home Values in the Area
Average Home Value in this Area
Tax History
| Year | Tax Paid | Tax Assessment Tax Assessment Total Assessment is a certain percentage of the fair market value that is determined by local assessors to be the total taxable value of land and additions on the property. | Land | Improvement |
|---|---|---|---|---|
| 2025 | $691 | $13,060 | $0 | $0 |
| 2024 | $717 | $13,060 | $0 | $0 |
| 2023 | $698 | $13,060 | $0 | $0 |
| 2022 | $698 | $13,060 | $0 | $0 |
| 2021 | $698 | $13,060 | $0 | $0 |
| 2020 | $703 | $13,060 | $0 | $0 |
| 2019 | $700 | $13,060 | $0 | $0 |
| 2018 | $704 | $13,060 | $0 | $0 |
| 2017 | $638 | $13,060 | $0 | $0 |
| 2016 | $626 | $13,060 | $0 | $0 |
| 2015 | $610 | $13,060 | $0 | $0 |
| 2014 | $597 | $13,060 | $0 | $0 |
| 2013 | -- | $13,060 | $0 | $0 |
Property History
| Date | Event | Price | List to Sale | Price per Sq Ft | Prior Sale |
|---|---|---|---|---|---|
| 11/05/2025 11/05/25 | Price Changed | $147,500 | -1.7% | $123 / Sq Ft | |
| 10/27/2025 10/27/25 | For Sale | $150,000 | -9.1% | $125 / Sq Ft | |
| 03/11/2022 03/11/22 | Sold | -- | -- | -- | View Prior Sale |
| 02/09/2022 02/09/22 | Pending | -- | -- | -- | |
| 01/11/2022 01/11/22 | For Sale | $165,000 | -- | $138 / Sq Ft |
Purchase History
| Date | Type | Sale Price | Title Company |
|---|---|---|---|
| Deed | $178,875 | First Title Ins Agency Inc | |
| Quit Claim Deed | -- | First Title Ins Agency Inc | |
| Deed | -- | -- |
Mortgage History
| Date | Status | Loan Amount | Loan Type |
|---|---|---|---|
| Open | $143,100 | Construction |
Source: Bagnell Dam Association of REALTORS®
MLS Number: 3581187
APN: 01-5.0-22.0-000.0-006-002.950
- 67 Ventura Dr Unit 427
- 35 Ventura Dr Unit 417
- 576 Racquet Club Dr Unit 407
- 590 Racquet Club Dr Unit 406
- 85 Lajolla Dr Unit 353
- 429 Racquet Club Dr Unit 3 D 309
- 429 Racquet Club Dr
- 429 Racquet Club Dr Unit 309
- 15 Monterey Dr Unit 3A-3B
- 26 W Casa Del Rio Dr Unit 2D-677
- LOT 46 Dogwood Rd
- 8 Walnut Ct
- 167 Costa Del Sol Dr Unit 184
- Lot 34 Dogwood Rd
- 85 Walnut Dr
- 185 Costa Del Sol Dr Unit 180
- 70 Center Court Dr Unit 1C
- 28 Center Court Dr Unit 742
- 28 Center Court Dr Unit 3A
- 98 Jonathan Dr Unit 4C







