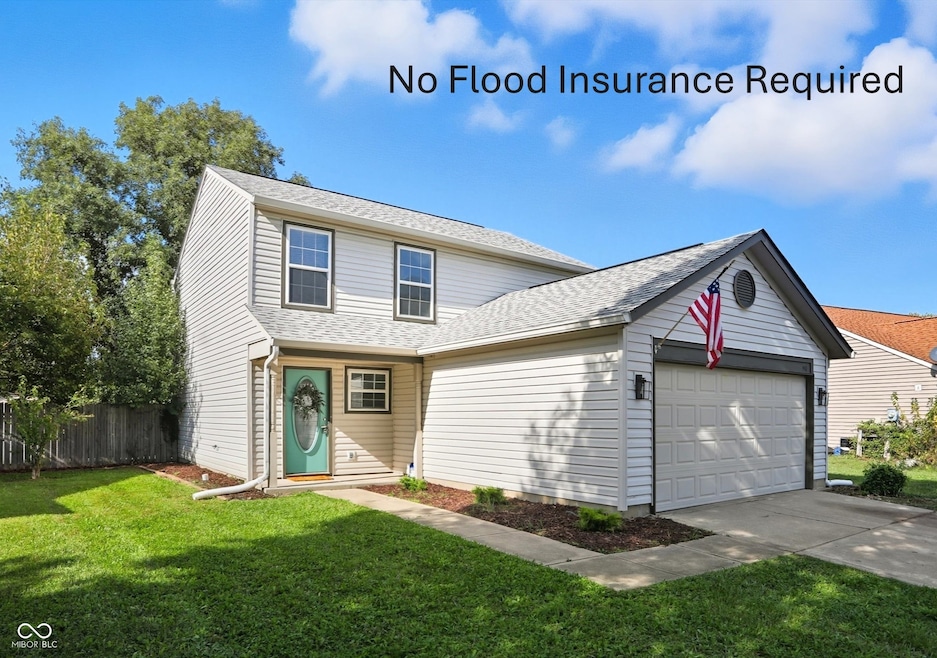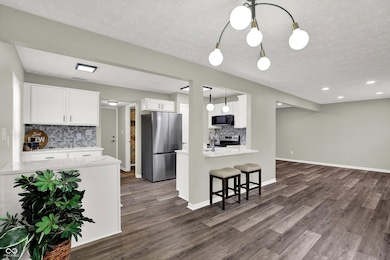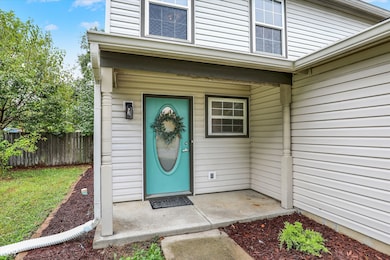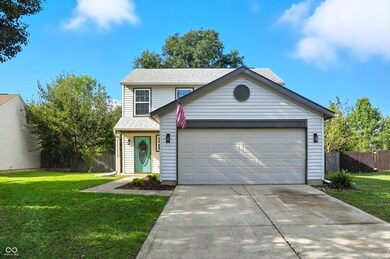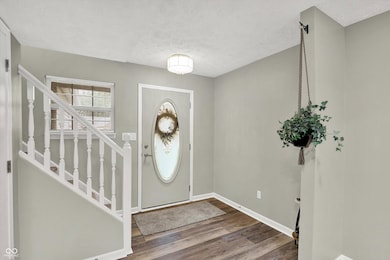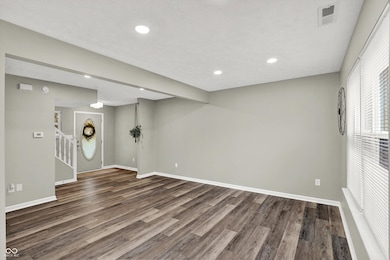990 Canary Creek Dr Franklin, IN 46131
Estimated payment $1,622/month
Highlights
- View of Trees or Woods
- Mature Trees
- Walk-In Closet
- 0.6 Acre Lot
- 2 Car Attached Garage
- Breakfast Bar
About This Home
Welcome to this beautifully renovated 3-bedroom, 2.5-bath home nestled on over a 1/2 acre spacious lot (.6-acres). The backyard is fully fenced-perfect for privacy, pets, and outdoor living. Surrounded by mature trees and backing to woods with no rear neighbors, this property offers the peace and quiet you've been looking for in a safe, established neighborhood. With it's open-concept, this home lives much larger than it's 1500 square feet would indicate! Inside, every detail has been refreshed with new flooring, paint, appliances, lighting, fixtures, and landscaping, making this home truly move-in ready. The thoughtful floor plan provides comfortable living spaces and abundant natural light throughout. The oversized 2-car garage offers plenty of room for parking and storage. Canary Creek Estates offers two neighborhood entrances that make commuting a breeze-even during US 31 construction-you'll enjoy convenience without compromise. This subdivision offers low HOA dues of just $120 per year. Don't miss this opportunity to own a like-new home on a rare, oversized lot with both charm and modern updates. Schedule your showing today!
Home Details
Home Type
- Single Family
Est. Annual Taxes
- $2,280
Year Built
- Built in 2000 | Remodeled
Lot Details
- 0.6 Acre Lot
- Irregular Lot
- Mature Trees
HOA Fees
- $10 Monthly HOA Fees
Parking
- 2 Car Attached Garage
Home Design
- Slab Foundation
- Vinyl Siding
Interior Spaces
- 2-Story Property
- Paddle Fans
- Utility Room
- Views of Woods
- Pull Down Stairs to Attic
Kitchen
- Breakfast Bar
- Electric Oven
- Built-In Microwave
- Dishwasher
- Disposal
Flooring
- Carpet
- Vinyl Plank
Bedrooms and Bathrooms
- 3 Bedrooms
- Walk-In Closet
Laundry
- Laundry Room
- Laundry on main level
Outdoor Features
- Shed
Schools
- Franklin Community Middle School
- Custer Baker Intermediate School
- Franklin Community High School
Utilities
- Forced Air Heating and Cooling System
- Electric Water Heater
Community Details
- Association Phone (317) 570-4358
- Canary Creek Estates Subdivision
- Property managed by Kirkpatrick
Listing and Financial Details
- Tax Lot 134
- Assessor Parcel Number 410815012014000009
Map
Home Values in the Area
Average Home Value in this Area
Tax History
| Year | Tax Paid | Tax Assessment Tax Assessment Total Assessment is a certain percentage of the fair market value that is determined by local assessors to be the total taxable value of land and additions on the property. | Land | Improvement |
|---|---|---|---|---|
| 2025 | $2,280 | $229,700 | $40,000 | $189,700 |
| 2024 | $2,280 | $206,900 | $40,000 | $166,900 |
| 2023 | $2,293 | $206,900 | $40,000 | $166,900 |
| 2022 | $1,982 | $179,300 | $30,000 | $149,300 |
| 2021 | $1,571 | $143,500 | $11,200 | $132,300 |
| 2020 | $1,441 | $132,200 | $11,200 | $121,000 |
| 2019 | $1,399 | $128,600 | $11,200 | $117,400 |
| 2018 | $1,210 | $119,500 | $11,200 | $108,300 |
| 2017 | $1,205 | $118,500 | $11,200 | $107,300 |
| 2016 | $1,239 | $110,200 | $11,200 | $99,000 |
| 2014 | $1,126 | $115,800 | $35,700 | $80,100 |
| 2013 | $1,126 | $112,400 | $35,700 | $76,700 |
Property History
| Date | Event | Price | List to Sale | Price per Sq Ft |
|---|---|---|---|---|
| 11/04/2025 11/04/25 | Pending | -- | -- | -- |
| 11/01/2025 11/01/25 | Price Changed | $269,900 | -1.8% | $180 / Sq Ft |
| 10/11/2025 10/11/25 | Price Changed | $274,800 | -0.6% | $183 / Sq Ft |
| 09/30/2025 09/30/25 | For Sale | $276,400 | -- | $184 / Sq Ft |
Purchase History
| Date | Type | Sale Price | Title Company |
|---|---|---|---|
| Special Warranty Deed | -- | None Listed On Document | |
| Warranty Deed | -- | Eagle Land Title | |
| Warranty Deed | -- | None Available |
Mortgage History
| Date | Status | Loan Amount | Loan Type |
|---|---|---|---|
| Previous Owner | $56,940 | New Conventional |
Source: MIBOR Broker Listing Cooperative®
MLS Number: 22065059
APN: 41-08-15-012-014.000-009
- 2090 Pelican Dr
- 2084 Pelican Dr
- 2001 Flamingo Way
- 1338 Swan Dr
- 1804 Acorn Rd
- 1213 Greenbriar Way
- 2146 Charles Dr
- 1115 Cobra Dr
- 926 Walnut St
- 1278 Northcraft Ct
- 1397 Greenbriar Way
- 108 King Arthur Dr
- 2087 Mach Ln
- 1450 Roberts Rd
- 1664 Woodside Cir
- 1618 Woodside Cir
- 56 Central Ave
- 1942 Turning Leaf Dr
- Norway Plan at Westwind at Cumberland
- Bradford Plan at Westwind at Cumberland
