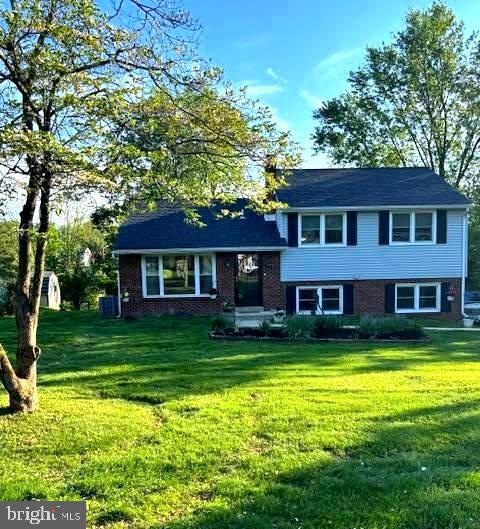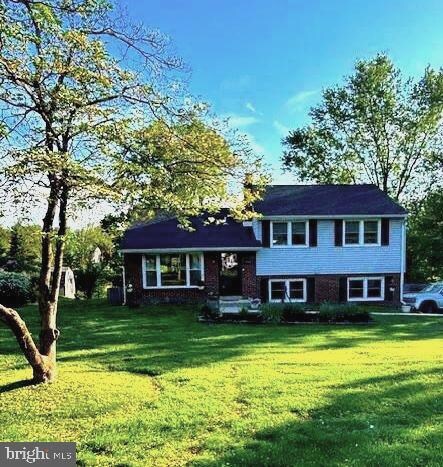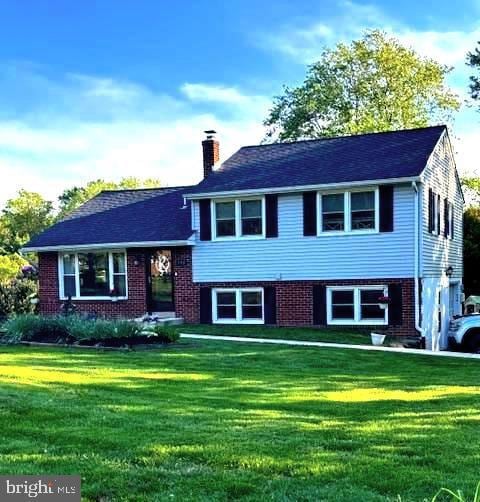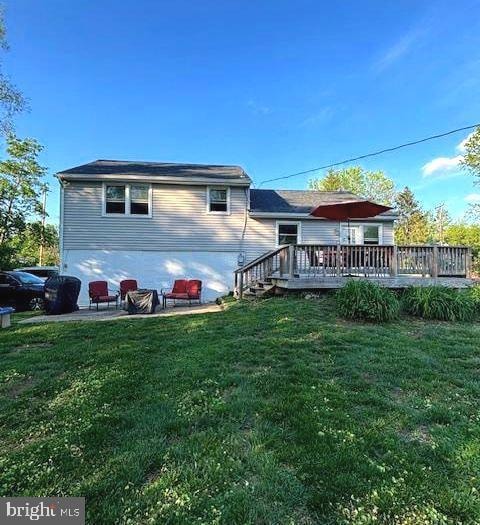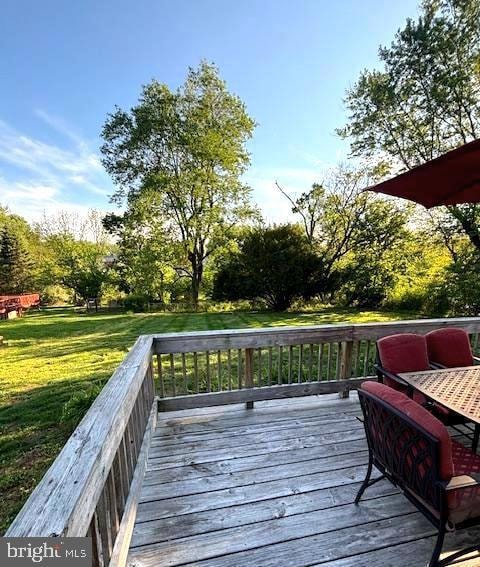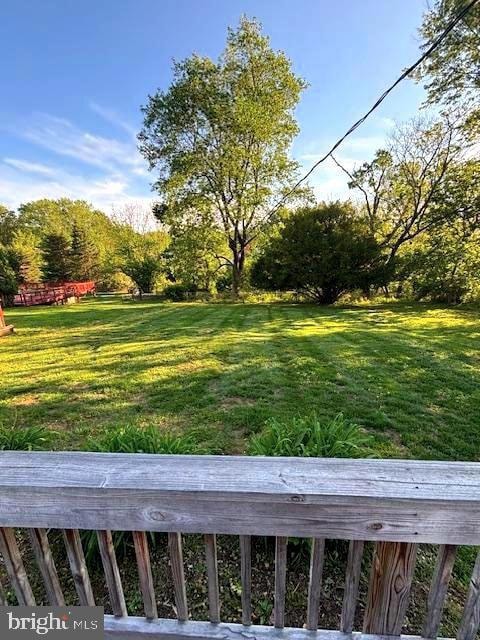
990 Jacks Ln Lansdale, PA 19446
Upper Gwynedd Township NeighborhoodHighlights
- Deck
- Attic
- 1 Car Attached Garage
- Gwynedd Square Elementary School Rated A-
- No HOA
- Living Room
About This Home
As of July 2025Welcome to 990 Jacks Lane. Amazing split level with 3 bedrooms and 2 full baths on a half acre lot in Upper Gwynedd Township. The pictures do not lie- it is beautiful! This home was completely renovated in 2018 and has been meticulously maintained by the current owners. The open floor plan on the main level has plenty of natural sunlight- with the living room, dining room, and kitchen flowing seamlessly together. No expense was spared in the magnificent kitchen. Highlights include: granite countertops, crown molding, tile backsplash, stainless steel appliances, quite close cabinets, and ceramic tile flooring. Gorgeous hardwood floors throughout the living and dining rooms flow up the stairs, into the hall, and throughout all bedrooms. The bedrooms are generously sized with ample closet space in each. If you need extra storage, the walk up floored attic has tons of extra space. Each of the two bathrooms were completely remodeled as well. The finished lower level has new tile flooring and would be perfect for a family room or home office. The outside of the home is attractive and inviting. Beautifully landscaped, with new siding, windows, roof, deck, and driveway installed in 2018 as well . Just in case your wondering, yes- HVAC, electrical service, and all lighting fixtures were replaced as part of the remodel too. The sprawling back yard with a deck and patio will give you plenty of space for recreation. A one car garage and large driveway provide ample parking. It's impossible to list all of amenities, so schedule your appointment and come see for yourself. You will not be disappointed!
Home Details
Home Type
- Single Family
Est. Annual Taxes
- $4,936
Year Built
- Built in 1955 | Remodeled in 2018
Lot Details
- 0.49 Acre Lot
- Property is zoned R2
Parking
- 1 Car Attached Garage
- Side Facing Garage
- Driveway
- On-Street Parking
Home Design
- Split Level Home
- Brick Exterior Construction
- Pitched Roof
- Shingle Roof
- Vinyl Siding
- Concrete Perimeter Foundation
Interior Spaces
- 1,788 Sq Ft Home
- Property has 2.5 Levels
- Family Room
- Living Room
- Dining Room
- Laundry on lower level
- Attic
Bedrooms and Bathrooms
- 3 Bedrooms
Schools
- Gwynedd Square Elementary School
- Penndale Middle School
- North Penn Senior High School
Utilities
- Forced Air Heating and Cooling System
- 200+ Amp Service
- Well
- Electric Water Heater
Additional Features
- More Than Two Accessible Exits
- Deck
Community Details
- No Home Owners Association
Listing and Financial Details
- Assessor Parcel Number 56-00-04153-003
Ownership History
Purchase Details
Home Financials for this Owner
Home Financials are based on the most recent Mortgage that was taken out on this home.Purchase Details
Home Financials for this Owner
Home Financials are based on the most recent Mortgage that was taken out on this home.Purchase Details
Similar Homes in Lansdale, PA
Home Values in the Area
Average Home Value in this Area
Purchase History
| Date | Type | Sale Price | Title Company |
|---|---|---|---|
| Deed | $335,000 | -- | |
| Deed | $185,000 | None Available | |
| Quit Claim Deed | -- | -- |
Mortgage History
| Date | Status | Loan Amount | Loan Type |
|---|---|---|---|
| Open | $335,000 | New Conventional | |
| Previous Owner | $182,000 | Credit Line Revolving | |
| Previous Owner | $25,000 | No Value Available |
Property History
| Date | Event | Price | Change | Sq Ft Price |
|---|---|---|---|---|
| 07/09/2025 07/09/25 | Sold | $475,000 | -5.0% | $266 / Sq Ft |
| 06/01/2025 06/01/25 | Pending | -- | -- | -- |
| 05/26/2025 05/26/25 | Price Changed | $499,900 | -2.9% | $280 / Sq Ft |
| 05/17/2025 05/17/25 | For Sale | $515,000 | 0.0% | $288 / Sq Ft |
| 05/13/2025 05/13/25 | Pending | -- | -- | -- |
| 05/09/2025 05/09/25 | For Sale | $515,000 | +53.7% | $288 / Sq Ft |
| 05/18/2018 05/18/18 | Sold | $335,000 | -2.9% | $187 / Sq Ft |
| 04/04/2018 04/04/18 | Pending | -- | -- | -- |
| 02/28/2018 02/28/18 | For Sale | $345,000 | +3.0% | $193 / Sq Ft |
| 02/28/2018 02/28/18 | Pending | -- | -- | -- |
| 02/28/2018 02/28/18 | Off Market | $335,000 | -- | -- |
| 02/14/2018 02/14/18 | Price Changed | $345,000 | -1.4% | $193 / Sq Ft |
| 01/18/2018 01/18/18 | Price Changed | $350,000 | -4.1% | $196 / Sq Ft |
| 01/02/2018 01/02/18 | For Sale | $364,900 | +95.1% | $204 / Sq Ft |
| 05/15/2017 05/15/17 | Sold | $187,000 | -6.5% | $105 / Sq Ft |
| 04/12/2017 04/12/17 | Pending | -- | -- | -- |
| 04/07/2017 04/07/17 | For Sale | $199,900 | -- | $112 / Sq Ft |
Tax History Compared to Growth
Tax History
| Year | Tax Paid | Tax Assessment Tax Assessment Total Assessment is a certain percentage of the fair market value that is determined by local assessors to be the total taxable value of land and additions on the property. | Land | Improvement |
|---|---|---|---|---|
| 2024 | $4,686 | $127,730 | $47,650 | $80,080 |
| 2023 | $4,467 | $127,730 | $47,650 | $80,080 |
| 2022 | $4,308 | $127,730 | $47,650 | $80,080 |
| 2021 | $4,194 | $127,730 | $47,650 | $80,080 |
| 2020 | $4,086 | $127,730 | $47,650 | $80,080 |
| 2019 | $4,011 | $127,730 | $47,650 | $80,080 |
| 2018 | $4,011 | $127,730 | $47,650 | $80,080 |
| 2017 | $3,842 | $127,730 | $47,650 | $80,080 |
| 2016 | $3,793 | $127,730 | $47,650 | $80,080 |
| 2015 | $3,621 | $127,730 | $47,650 | $80,080 |
| 2014 | $3,621 | $127,730 | $47,650 | $80,080 |
Agents Affiliated with this Home
-
K
Seller's Agent in 2025
Kevin Remaily
Re/Max Centre Realtors
-
S
Buyer's Agent in 2025
Stacey DeLong
Iron Valley Real Estate Legacy
-
J
Seller's Agent in 2018
Joshua McKnight
Keller Williams Real Estate-Horsham
-
J
Seller Co-Listing Agent in 2018
Jennifer McKnight
Keller Williams Real Estate-Horsham
-
L
Seller's Agent in 2017
Lynne DiDonato
Coldwell Banker Hearthside-Doylestown
Map
Source: Bright MLS
MLS Number: PAMC2139922
APN: 56-00-04153-003
- 961 Crest Rd
- 917 Crest Rd
- 176 Wellington Terrace Unit 13-B
- 144 Oberlin Terrace Unit 15-B
- 112 Oberlin Terrace
- 172 Oberlin Terrace
- 116 Hickory Ct
- 177 Oberlin Terrace Unit 18-L
- 1896 S Valley Forge Rd
- 1210 Anders Rd
- 970 Independence Ln
- 824 Garfield Ave
- 1160 Kipling Ct
- 1319 Gwynedale Way
- 817 Maxwell Place
- 2050 Creek Way
- 10 Wheatley Walk
- 1914 Rampart Ln
- 2806 Morris Rd
- 1310 Sunny Ayr Way
