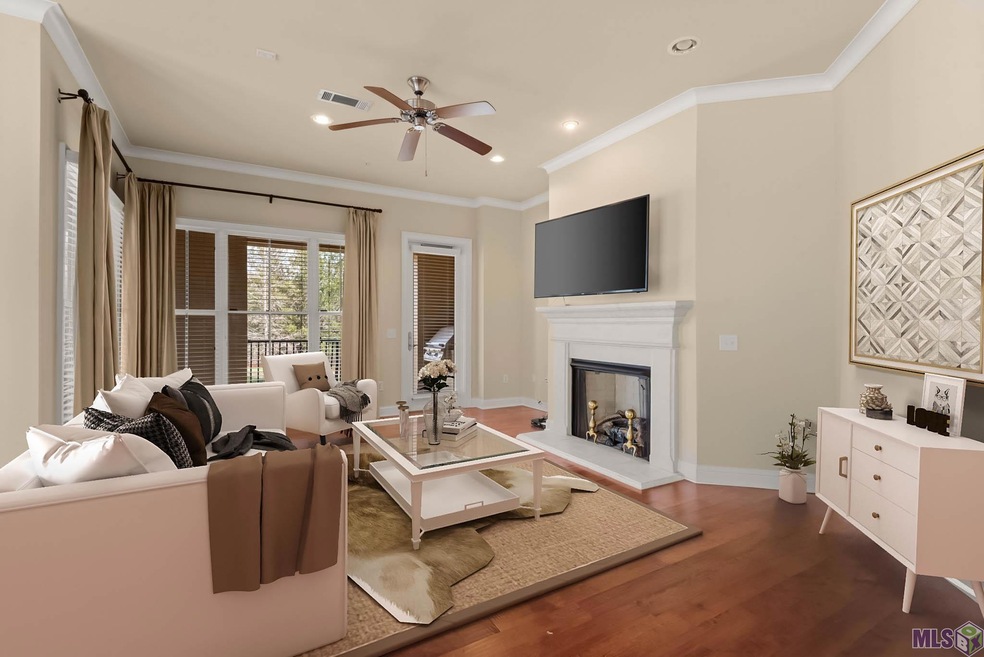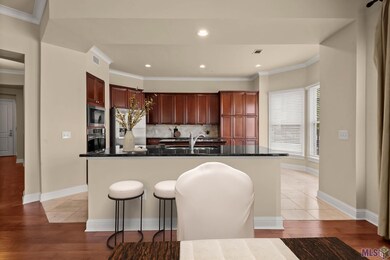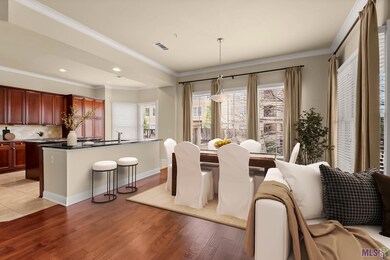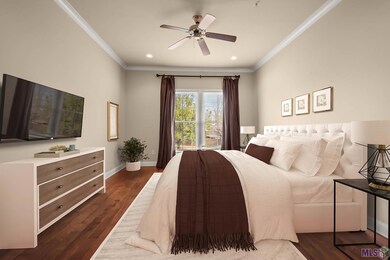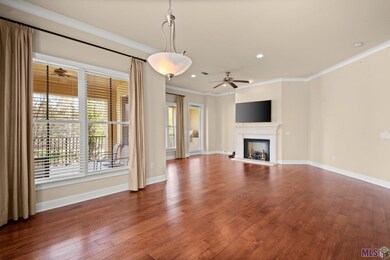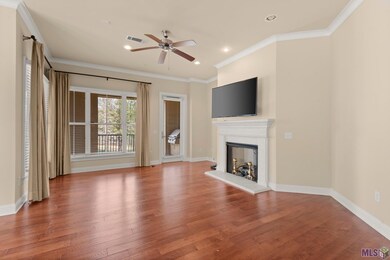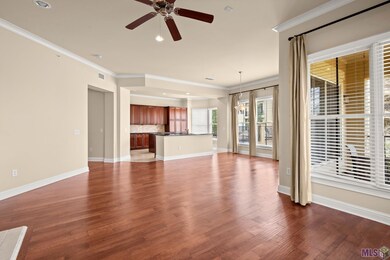990 Stanford Ave Unit 207 Baton Rouge, LA 70808
Highlands/Perkins NeighborhoodEstimated payment $5,267/month
Highlights
- Water Views
- Gated Community
- Covered Patio or Porch
- Spa
- Contemporary Architecture
- 3-minute walk to Milford Wampold Memorial Park
About This Home
NEW PRICE! Wow! Best spot in the building! This unit is in the front Crescent Building on the front corner that overlooks the University Lakes, and has 2 outdoor areas, one on the terrace and a large private balcony with gas grill that feels like you are in a tree house. This opens up lots of opportunities for entertaining and outdoor living. It has three bedrooms and three baths, each on their own wing. Interior features include 10' ceilings, travertine stone and hand scraped maple hardwood floors, granite slab countertops, stainless steel appliances, and custom closets, and gas fireplace with stone surround. This unit has a hall storage and 3 assigned parking spots in garage. The Crescent is truly a unique opportunity for elegant and easy living at its best. Located on 20 acres of lush lake front property, The Crescent offers 15 acres of recreational nature preserve with private 8 acre lake, jogging trail, and resort style pool and spa. The 3500 square foot clubhouse contains a card & library room with high tech media, state of the art fitness center, elegant hospitality lounge with catering kitchen, and private meeting room. Services onsite include full time property management/concierge service, maintenance staff, onsite dry cleaning drop off, and courtesy officer in the evenings, controlled gated access, trash chutes on each floor.
Property Details
Home Type
- Multi-Family
Est. Annual Taxes
- $7,027
Year Built
- Built in 2008
Lot Details
- Privacy Fence
- Landscaped
- Sprinkler System
HOA Fees
- $997 Monthly HOA Fees
Parking
- 3 Parking Spaces
Home Design
- Contemporary Architecture
- Property Attached
- Frame Construction
- Piling Construction
Interior Spaces
- 2,285 Sq Ft Home
- 1-Story Property
- Crown Molding
- Ceiling height of 9 feet or more
- Ventless Fireplace
- Gas Log Fireplace
- Carpet
- Water Views
- Fire and Smoke Detector
- Washer and Electric Dryer Hookup
Kitchen
- Oven
- Gas Cooktop
- Microwave
- Dishwasher
- Stainless Steel Appliances
- Disposal
Bedrooms and Bathrooms
- 3 Bedrooms
- En-Suite Bathroom
- Walk-In Closet
- 3 Full Bathrooms
Outdoor Features
- Spa
- Balcony
- Covered Patio or Porch
- Exterior Lighting
- Outdoor Grill
Utilities
- Cooling Available
- Heating Available
Community Details
Overview
- Association fees include common areas, ground maintenance, insurance, maint subd entry hoa, pool hoa, rec facilities, trash
- Built by B. Wampold Construction, LLC
- Crescent At University Lake Subdivision, C 2 Floorplan
Security
- Gated Community
Map
Home Values in the Area
Average Home Value in this Area
Tax History
| Year | Tax Paid | Tax Assessment Tax Assessment Total Assessment is a certain percentage of the fair market value that is determined by local assessors to be the total taxable value of land and additions on the property. | Land | Improvement |
|---|---|---|---|---|
| 2024 | $7,027 | $60,000 | $500 | $59,500 |
| 2023 | $7,027 | $55,000 | $500 | $54,500 |
| 2022 | $6,567 | $55,000 | $500 | $54,500 |
| 2021 | $6,416 | $55,000 | $500 | $54,500 |
| 2020 | $6,375 | $55,000 | $500 | $54,500 |
| 2019 | $6,661 | $55,000 | $500 | $54,500 |
| 2018 | $6,579 | $55,000 | $500 | $54,500 |
| 2017 | $6,579 | $55,000 | $500 | $54,500 |
| 2016 | $5,547 | $47,550 | $500 | $47,050 |
| 2015 | $5,393 | $46,200 | $500 | $45,700 |
| 2014 | $5,373 | $46,200 | $500 | $45,700 |
| 2013 | -- | $46,200 | $500 | $45,700 |
Property History
| Date | Event | Price | List to Sale | Price per Sq Ft |
|---|---|---|---|---|
| 09/26/2025 09/26/25 | Price Changed | $699,000 | -1.5% | $306 / Sq Ft |
| 06/26/2025 06/26/25 | Price Changed | $710,000 | -2.1% | $311 / Sq Ft |
| 05/05/2025 05/05/25 | Price Changed | $725,000 | -3.3% | $317 / Sq Ft |
| 08/06/2024 08/06/24 | Price Changed | $750,000 | -3.2% | $328 / Sq Ft |
| 06/18/2024 06/18/24 | Price Changed | $775,000 | -2.5% | $339 / Sq Ft |
| 02/23/2024 02/23/24 | For Sale | $795,000 | -- | $348 / Sq Ft |
Purchase History
| Date | Type | Sale Price | Title Company |
|---|---|---|---|
| Warranty Deed | $550,000 | Commerce Title & Abstract Co | |
| Warranty Deed | $663,355 | -- |
Source: Greater Baton Rouge Association of REALTORS®
MLS Number: 2024003081
APN: 02709554
- 990 Stanford Ave Unit 504
- 990 Stanford Ave Unit 415
- 990 Stanford Ave Unit 207
- 998 Stanford Ave Unit 303
- 998 Stanford Ave Unit 206
- 998 Stanford Ave Unit 211
- 998 Stanford Ave Unit 407
- 998 Stanford Ave Unit 402
- 998 Stanford Ave Unit 505
- 998 Stanford Ave Unit 304
- 998 Stanford Ave Unit 311
- 998 Stanford Ave Unit 201
- 3730 Floyd Dr
- 3616 S Lakeshore Dr
- 405 Delgado Dr
- 452 Cornell Ave
- 437 Delgado Dr
- 424 Centenary Dr
- 1509 Stanford Ave Unit A3
- 4126 Floyd Dr
- 998 Stanford Ave Unit 308
- 998 Stanford Ave Unit 211
- 900 Stanford Ave
- 4646 Loyola Dr
- 530 Delgado Dr
- 482 Stanford Ave
- 1509 Stanford Ave Unit A3
- 915 Aberdeen Ave
- 642 Barrosa Way
- 4773-4781 Highland Rd
- 3645 Gladiola St Unit 4
- 1834 Stanford Ave
- 5151 Highland Rd
- 1977 Cherrydale Ave
- 222 E Boyd Dr
- 255 E Boyd Dr Unit 110
- 255 E Boyd Dr Unit 211
- 550 Lee Dr
- 4625 Burbank Dr Unit 507
- 4441 Burbank Dr Unit 602
