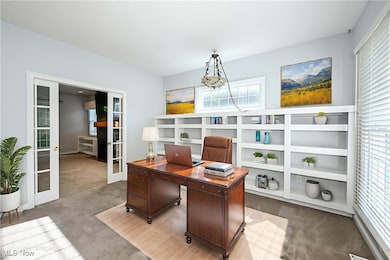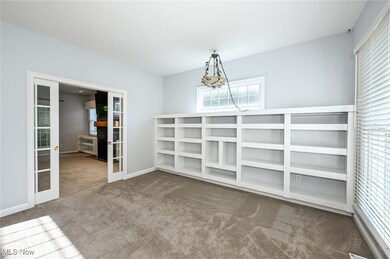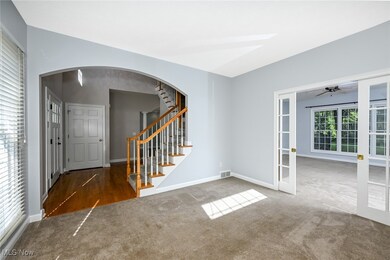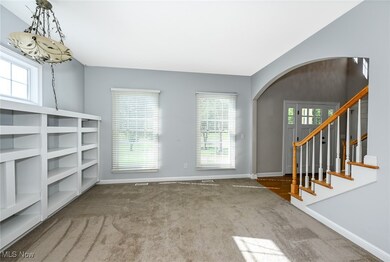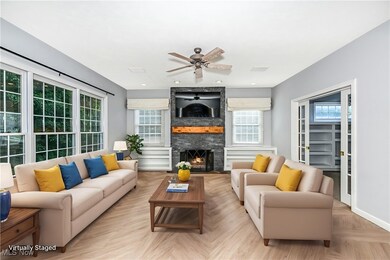990 Whisperwood Ln Aurora, OH 44202
Estimated payment $3,841/month
Highlights
- Views of Trees
- 1.55 Acre Lot
- Deck
- Leighton Elementary School Rated A
- Colonial Architecture
- Wooded Lot
About This Home
Escape to your own private sanctuary on this stunning 1.55-acre wooded retreat! This thoughtfully designed four-bedroom, three-and-a-half-bathroom home offers nearly 2,800 square feet of comfortable living space that seamlessly blends the appeal of a classic home with the serenity of forest surroundings. Step inside to discover beautiful hardwood floors that grace the welcoming foyer, elegant dining room, and well-appointed kitchen, creating a warm foundation throughout the main gathering spaces. The main floor features a traditional layout with a modern feel. You'll love the inviting breakfast room, the beautiful kitchen with walk in pantry and the spacious great room. The second floor features a primary bedroom suite alongside three additional bedrooms that can adapt to your family's changing needs. The finished lower level expands your living area with daylight windows that keep the space bright and inviting. This versatile area includes a full bathroom and an additional room perfect as a bedroom, home office, or craft room. Whether you're working from home or hosting overnight guests, this space delivers flexibility with style. Your three-car garage provides ample storage for vehicles, seasonal gear, and all those weekend project supplies. The wooded setting offers endless opportunities for outdoor enjoyment while maintaining the perfect balance of seclusion and accessibility. Located within the highly regarded Aurora school district, this home positions your family for educational excellence. You'll appreciate the rural feel with easy access to shopping, schools, and all the wonderful Aurora amenities. A HOME WARRANTY is included for your peace of mind. This property represents more than just a house – it's your gateway to a lifestyle where morning coffee comes with birdsong, evening walks meander through your own woodland paths, and the stresses of daily life naturally fade among the trees. Ready to make this wooded haven your forever home?
Listing Agent
Coldwell Banker Schmidt Realty Brokerage Email: loisbyrne@ameritech.net, 216-347-9950 License #325729 Listed on: 08/28/2025

Home Details
Home Type
- Single Family
Est. Annual Taxes
- $8,328
Year Built
- Built in 2000
Lot Details
- 1.55 Acre Lot
- Wooded Lot
HOA Fees
- $5 Monthly HOA Fees
Parking
- 3 Car Attached Garage
Home Design
- Colonial Architecture
- Fiberglass Roof
- Asphalt Roof
- Vinyl Siding
Interior Spaces
- 2-Story Property
- 1 Fireplace
- Views of Trees
- Finished Basement
- Basement Fills Entire Space Under The House
Kitchen
- Walk-In Pantry
- Range
- Microwave
- Dishwasher
- Disposal
Bedrooms and Bathrooms
- 4 Bedrooms
- 3.5 Bathrooms
Laundry
- Dryer
- Washer
Outdoor Features
- Deck
- Patio
Utilities
- Forced Air Heating and Cooling System
- Heating System Uses Gas
- Septic Tank
Community Details
- Wood Thrush HOA
- Wood Thrush Pond Subdivision
Listing and Financial Details
- Home warranty included in the sale of the property
- Assessor Parcel Number 03-036-00-00-049-039
Map
Home Values in the Area
Average Home Value in this Area
Tax History
| Year | Tax Paid | Tax Assessment Tax Assessment Total Assessment is a certain percentage of the fair market value that is determined by local assessors to be the total taxable value of land and additions on the property. | Land | Improvement |
|---|---|---|---|---|
| 2024 | $8,328 | $186,310 | $29,750 | $156,560 |
| 2023 | $7,040 | $128,210 | $29,750 | $98,460 |
| 2022 | $6,384 | $128,210 | $29,750 | $98,460 |
| 2021 | $6,442 | $128,210 | $29,750 | $98,460 |
| 2020 | $6,522 | $121,770 | $29,750 | $92,020 |
| 2019 | $6,574 | $121,770 | $29,750 | $92,020 |
| 2018 | $6,961 | $114,310 | $29,750 | $84,560 |
| 2017 | $6,961 | $114,310 | $29,750 | $84,560 |
| 2016 | $6,290 | $114,310 | $29,750 | $84,560 |
| 2015 | $6,468 | $114,310 | $29,750 | $84,560 |
| 2014 | $6,155 | $106,610 | $29,750 | $76,860 |
| 2013 | $6,118 | $106,610 | $29,750 | $76,860 |
Property History
| Date | Event | Price | List to Sale | Price per Sq Ft |
|---|---|---|---|---|
| 11/04/2025 11/04/25 | Pending | -- | -- | -- |
| 10/17/2025 10/17/25 | Price Changed | $599,000 | -1.8% | $153 / Sq Ft |
| 10/03/2025 10/03/25 | Price Changed | $610,000 | -3.9% | $155 / Sq Ft |
| 08/28/2025 08/28/25 | For Sale | $635,000 | -- | $162 / Sq Ft |
Purchase History
| Date | Type | Sale Price | Title Company |
|---|---|---|---|
| Deed | $414,000 | -- | |
| Warranty Deed | $58,000 | -- |
Mortgage History
| Date | Status | Loan Amount | Loan Type |
|---|---|---|---|
| Previous Owner | $331,200 | Construction | |
| Previous Owner | $261,800 | Construction |
Source: MLS Now
MLS Number: 5152066
APN: 03-036-00-00-049-039
- 1130 Winchell Rd
- 679 Deep Woods Dr
- 651 Parker Rd
- 483 Townline Rd
- 8930 Crackel Rd
- 9800 North Blvd
- 290 Townline Rd
- 9836 Cleveland Dr
- 831 Meadowbrook Dr
- 12845 Vincent Dr
- 12298 Chamberlain Rd
- 0 Bartholomew Rd Unit 21957397
- 190 Mill Run
- 3444 Winchell Rd
- 18832 Maplewood Ln
- 8652 Chase Dr
- 8902 Taylor May Rd
- 200 Greentree Cir
- 818 Hilliary Ln
- 8375 Pettibone Rd


