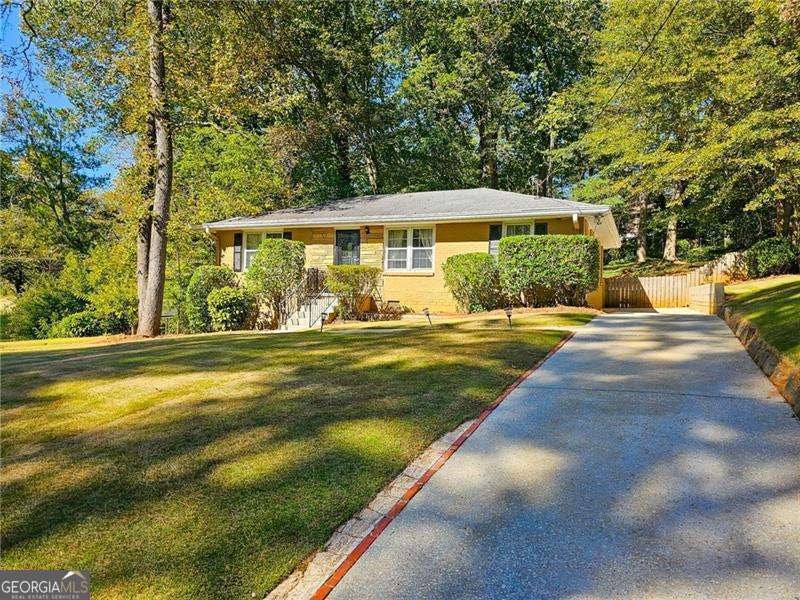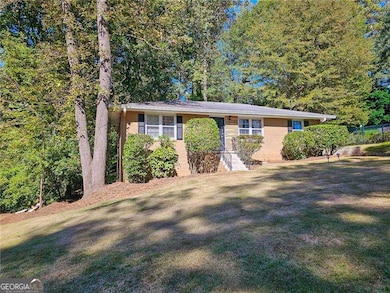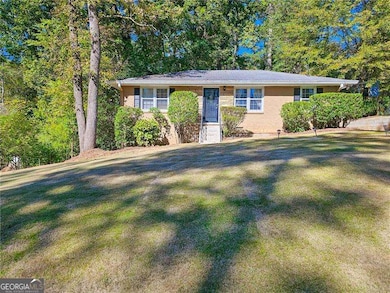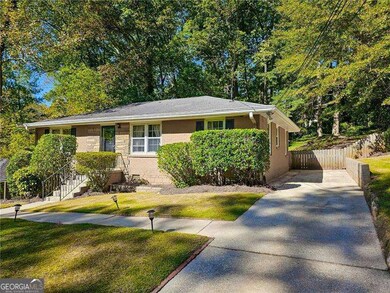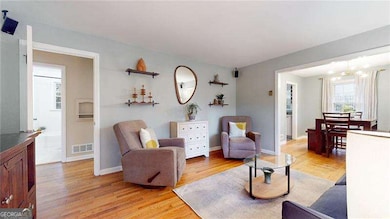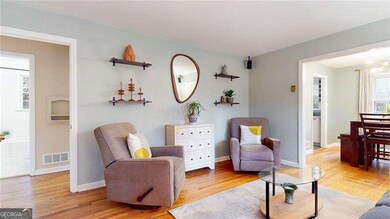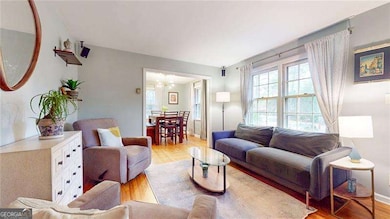990 Willivee Dr Decatur, GA 30033
Medlock Park NeighborhoodEstimated payment $2,646/month
Highlights
- Property is near public transit
- Private Lot
- Ranch Style House
- Druid Hills High School Rated A-
- Wooded Lot
- Wood Flooring
About This Home
Check out the 3D virtual tour! Welcome home to Medlock Park, one of the metro area's most sought-after neighborhoods! Literally steps to the Path, Park, Pool, and Clyde Shepherd Nature Preserve, this immaculate home has 3 beds, 1 full renovated bath, and a finished area in the lower level. Offering an open and airy living space with hardwood floors and light-filled rooms! The kitchen is equipped with white cabinetry and appliances, and access to the patio and backyard. This home's variety of spaces includes a daylight lower level that is the perfect spot for an office, den or 4th bedroom. The house is surrounded by an immaculate oversized yard and with a large back patio providing ample space for both a sitting area and outdoor dining. This allows you to fully enjoy the large private backyard and create an ideal outdoor experience. The driveway features parking for multiple cars. Brand new roof installed Friday Oct. 31. All appliances stay including the washer & dryer. The neighborhood is conveniently located near Emory/CDC/CHOA and the new Church St. retail and restaurant district, Downtown Decatur, and major roads.
Home Details
Home Type
- Single Family
Est. Annual Taxes
- $6,725
Year Built
- Built in 1954
Lot Details
- 0.27 Acre Lot
- Fenced
- Private Lot
- Wooded Lot
Home Design
- Ranch Style House
- Traditional Architecture
- Block Foundation
- Composition Roof
- Four Sided Brick Exterior Elevation
Interior Spaces
- Ceiling Fan
- Great Room
- Formal Dining Room
- Wood Flooring
- Pull Down Stairs to Attic
Kitchen
- Oven or Range
- Microwave
- Dishwasher
- Disposal
Bedrooms and Bathrooms
- 3 Main Level Bedrooms
- 1 Full Bathroom
Laundry
- Dryer
- Washer
Finished Basement
- Partial Basement
- Interior and Exterior Basement Entry
- Laundry in Basement
- Natural lighting in basement
Parking
- 2 Parking Spaces
- Parking Pad
- Off-Street Parking
Outdoor Features
- Patio
Location
- Property is near public transit
- Property is near schools
- Property is near shops
Schools
- Fernbank Elementary School
- Druid Hills Middle School
- Druid Hills High School
Utilities
- Forced Air Heating and Cooling System
- Phone Available
- Cable TV Available
Community Details
Overview
- No Home Owners Association
- Medlock Park Subdivision
Recreation
- Community Playground
- Park
Map
Home Values in the Area
Average Home Value in this Area
Tax History
| Year | Tax Paid | Tax Assessment Tax Assessment Total Assessment is a certain percentage of the fair market value that is determined by local assessors to be the total taxable value of land and additions on the property. | Land | Improvement |
|---|---|---|---|---|
| 2025 | $7,490 | $160,640 | $40,600 | $120,040 |
| 2024 | $6,725 | $143,040 | $40,600 | $102,440 |
| 2023 | $6,725 | $137,040 | $40,600 | $96,440 |
| 2022 | $4,938 | $104,160 | $40,000 | $64,160 |
| 2021 | $4,776 | $100,480 | $40,000 | $60,480 |
| 2020 | $4,397 | $91,840 | $40,000 | $51,840 |
| 2019 | $4,785 | $100,680 | $40,000 | $60,680 |
| 2018 | $4,273 | $97,720 | $40,000 | $57,720 |
| 2017 | $3,833 | $78,640 | $18,080 | $60,560 |
| 2016 | $3,901 | $80,000 | $18,080 | $61,920 |
| 2014 | $1,231 | $72,840 | $18,080 | $54,760 |
Property History
| Date | Event | Price | List to Sale | Price per Sq Ft | Prior Sale |
|---|---|---|---|---|---|
| 10/30/2025 10/30/25 | For Sale | $395,000 | +90.4% | $285 / Sq Ft | |
| 08/11/2014 08/11/14 | Sold | $207,500 | -1.1% | $146 / Sq Ft | View Prior Sale |
| 07/02/2014 07/02/14 | Pending | -- | -- | -- | |
| 06/25/2014 06/25/14 | For Sale | $209,900 | -- | $148 / Sq Ft |
Purchase History
| Date | Type | Sale Price | Title Company |
|---|---|---|---|
| Limited Warranty Deed | -- | -- | |
| Warranty Deed | $207,500 | -- | |
| Deed | $184,300 | -- | |
| Deed | -- | -- |
Mortgage History
| Date | Status | Loan Amount | Loan Type |
|---|---|---|---|
| Previous Owner | $186,750 | New Conventional |
Source: Georgia MLS
MLS Number: 10634039
APN: 18-102-02-010
- 950 Heritage Hills
- 2343 Hunting Valley Dr
- 892 N Superior Ave
- 1125 Willivee Dr
- 2166 Rock Creek Park
- 2272 Vistamont Dr
- 878 Scott Cir
- 1117 Moorestown Cir
- 1260 Yarkon Park Ln Unit 117
- 1174 City Park Ln Unit 245
- 1336 Stanley Park Dr
- 2090 Emmet Park Ln Unit 425
- 2063 Mason Mill Rd
- 2059 Falls Park Way
- 1225 Hampton Park Rd
- 2162 Heritage Heights Unit Heritage Heights
- 3421 N Druid Hills Rd
- 3421 N Druid Hills Rd Unit 3457A.1411025
- 3421 N Druid Hills Rd Unit 3431G.1411019
- 3421 N Druid Hills Rd Unit 3455J.1411024
- 3421 N Druid Hills Rd Unit 3425L.1411018
- 3421 N Druid Hills Rd Unit 3449G.1411026
- 3421 N Druid Hills Rd Unit 3446H.1411020
- 2305 Vistamont Dr
- 3471 N Druid Hills Rd
- 3131 N Druid Hills Rd
- 1285 Willivee Dr
- 1057 N Jamestown Rd
- 727 Scott Cir
- 692 N Superior Ave Unit 3
- 1575 Clairmont Rd
- 1501 Clairmont Rd Unit 828
- 1061 Homewood Ct
- 1973 Desmond Dr
- 10 Highland Lake Cir
