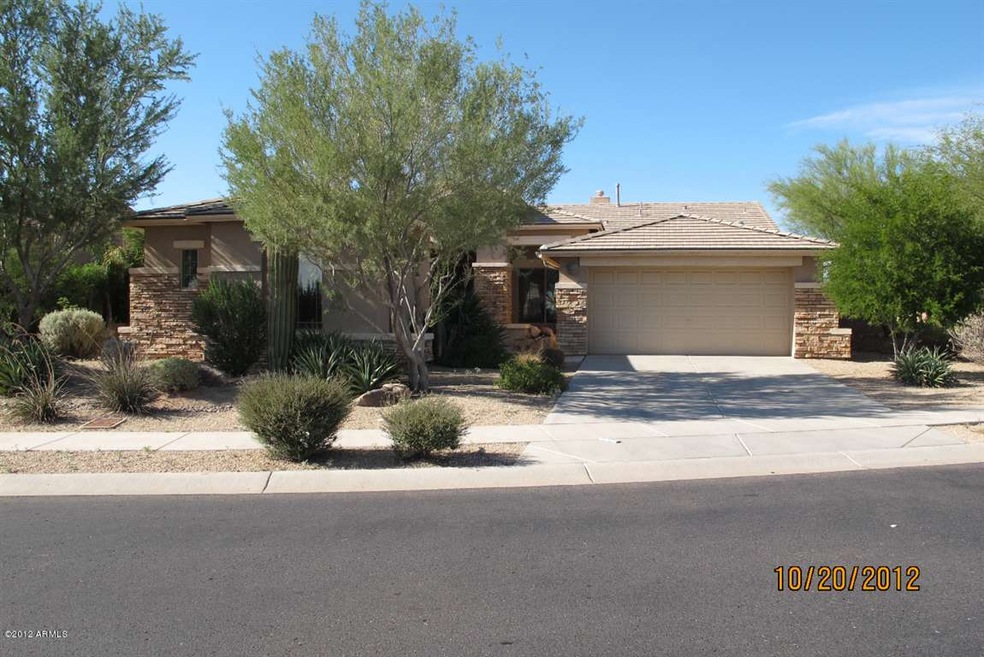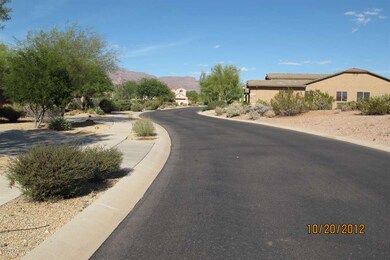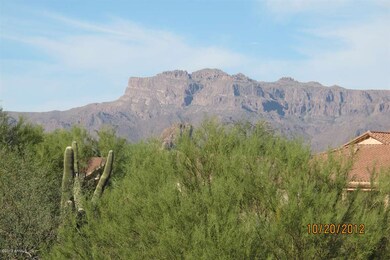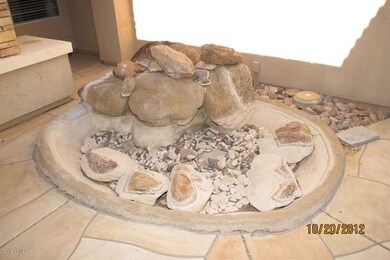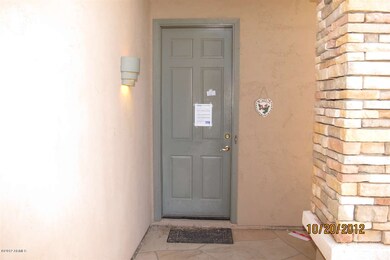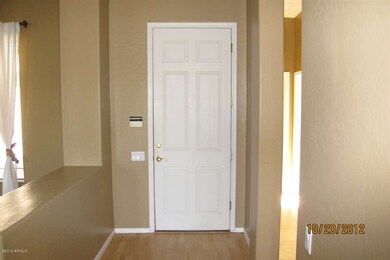
9900 E Desert Trail Ln Gold Canyon, AZ 85118
Highlights
- Play Pool
- Mountain View
- Wood Flooring
- Gated Community
- Family Room with Fireplace
- Covered Patio or Porch
About This Home
As of May 2025This home is located in a very desirable gated community in Gold Canyon. There are many designer upgrades , including wood & tile flooring T/O. Large kitchen with oak cabinets and corion counter tops. The 4th bedroom is a private Casita with full sized bath & separate entrance. The backyard has a sparkling pool and behive fireplace. The property to be purchased in ''AS IS'' condition. Because this is an REO Property, No ''SPDS'' or ''CLUE'' Report.
Last Agent to Sell the Property
Daniel Bliss
Crown Key Real Estate Brokerage Phone: 480-332-3300 License #BR027043000 Listed on: 10/26/2012
Home Details
Home Type
- Single Family
Est. Annual Taxes
- $3,121
Year Built
- Built in 2000
Lot Details
- 10,019 Sq Ft Lot
- Desert faces the front of the property
- Wrought Iron Fence
- Block Wall Fence
- Grass Covered Lot
HOA Fees
- $55 Monthly HOA Fees
Parking
- 2 Car Garage
Home Design
- Wood Frame Construction
- Tile Roof
- Stucco
Interior Spaces
- 2,467 Sq Ft Home
- 1-Story Property
- Ceiling Fan
- Gas Fireplace
- Family Room with Fireplace
- 2 Fireplaces
- Mountain Views
Kitchen
- Breakfast Bar
- Built-In Microwave
Flooring
- Wood
- Tile
Bedrooms and Bathrooms
- 4 Bedrooms
- Primary Bathroom is a Full Bathroom
- 3 Bathrooms
- Dual Vanity Sinks in Primary Bathroom
- Bathtub With Separate Shower Stall
Outdoor Features
- Play Pool
- Covered Patio or Porch
- Outdoor Fireplace
Schools
- Peralta Elementary School
- Cactus Canyon Junior High
- Apache Junction High School
Utilities
- Refrigerated Cooling System
- Heating System Uses Natural Gas
- Water Softener
Listing and Financial Details
- Tax Lot 14
- Assessor Parcel Number 108-74-014
Community Details
Overview
- Association fees include ground maintenance
- Jomar Association, Phone Number (480) 437-4379
- Built by Pulte
- Peralta Trails Subdivision
Security
- Gated Community
Ownership History
Purchase Details
Home Financials for this Owner
Home Financials are based on the most recent Mortgage that was taken out on this home.Purchase Details
Home Financials for this Owner
Home Financials are based on the most recent Mortgage that was taken out on this home.Purchase Details
Home Financials for this Owner
Home Financials are based on the most recent Mortgage that was taken out on this home.Purchase Details
Purchase Details
Home Financials for this Owner
Home Financials are based on the most recent Mortgage that was taken out on this home.Purchase Details
Home Financials for this Owner
Home Financials are based on the most recent Mortgage that was taken out on this home.Purchase Details
Home Financials for this Owner
Home Financials are based on the most recent Mortgage that was taken out on this home.Purchase Details
Home Financials for this Owner
Home Financials are based on the most recent Mortgage that was taken out on this home.Similar Homes in Gold Canyon, AZ
Home Values in the Area
Average Home Value in this Area
Purchase History
| Date | Type | Sale Price | Title Company |
|---|---|---|---|
| Warranty Deed | -- | None Listed On Document | |
| Warranty Deed | $632,450 | Security Title Agency | |
| Warranty Deed | $382,250 | Lawyers Title Of Arizona Inc | |
| Interfamily Deed Transfer | -- | None Available | |
| Warranty Deed | $270,000 | Security Title Agency | |
| Trustee Deed | $202,581 | Great American Title Agency | |
| Warranty Deed | $283,000 | Ticor Titlr Agency Of Az Inc | |
| Warranty Deed | $308,300 | Transnation Title Ins Co |
Mortgage History
| Date | Status | Loan Amount | Loan Type |
|---|---|---|---|
| Previous Owner | $157,500 | New Conventional | |
| Previous Owner | $63,000 | New Conventional | |
| Previous Owner | $365,000 | New Conventional | |
| Previous Owner | $326,500 | New Conventional | |
| Previous Owner | $313,600 | New Conventional | |
| Previous Owner | $292,000 | New Conventional | |
| Previous Owner | $216,000 | New Conventional | |
| Previous Owner | $50,000 | Credit Line Revolving | |
| Previous Owner | $25,622 | Construction | |
| Previous Owner | $268,850 | New Conventional | |
| Previous Owner | $230,400 | New Conventional |
Property History
| Date | Event | Price | Change | Sq Ft Price |
|---|---|---|---|---|
| 05/14/2025 05/14/25 | Sold | $632,450 | -1.2% | $256 / Sq Ft |
| 04/24/2025 04/24/25 | Pending | -- | -- | -- |
| 04/08/2025 04/08/25 | For Sale | $639,900 | 0.0% | $259 / Sq Ft |
| 02/10/2025 02/10/25 | Pending | -- | -- | -- |
| 02/08/2025 02/08/25 | For Sale | $639,900 | +67.4% | $259 / Sq Ft |
| 05/24/2019 05/24/19 | Sold | $382,250 | -3.4% | $155 / Sq Ft |
| 03/29/2019 03/29/19 | Pending | -- | -- | -- |
| 03/01/2019 03/01/19 | For Sale | $395,500 | +43.9% | $160 / Sq Ft |
| 12/21/2012 12/21/12 | Sold | $274,900 | 0.0% | $111 / Sq Ft |
| 11/28/2012 11/28/12 | Pending | -- | -- | -- |
| 11/26/2012 11/26/12 | Price Changed | $274,900 | -11.3% | $111 / Sq Ft |
| 10/26/2012 10/26/12 | For Sale | $309,900 | -- | $126 / Sq Ft |
Tax History Compared to Growth
Tax History
| Year | Tax Paid | Tax Assessment Tax Assessment Total Assessment is a certain percentage of the fair market value that is determined by local assessors to be the total taxable value of land and additions on the property. | Land | Improvement |
|---|---|---|---|---|
| 2025 | $2,824 | $49,897 | -- | -- |
| 2024 | $2,737 | $52,014 | -- | -- |
| 2023 | $2,781 | $44,368 | $10,170 | $34,198 |
| 2022 | $2,658 | $32,182 | $10,170 | $22,012 |
| 2021 | $2,737 | $30,859 | $0 | $0 |
| 2020 | $2,670 | $24,818 | $0 | $0 |
| 2019 | $2,697 | $22,118 | $0 | $0 |
| 2018 | $2,606 | $21,792 | $0 | $0 |
| 2017 | $2,611 | $22,096 | $0 | $0 |
| 2016 | $2,494 | $22,014 | $5,100 | $16,914 |
| 2014 | $2,405 | $14,718 | $3,800 | $10,918 |
Agents Affiliated with this Home
-
Robin Rotella

Seller's Agent in 2025
Robin Rotella
Keller Williams Integrity First
(480) 225-7445
250 in this area
291 Total Sales
-
Tanya Toliver

Buyer's Agent in 2025
Tanya Toliver
SERHANT.
(623) 680-6022
2 in this area
120 Total Sales
-
Jody Sayler

Seller's Agent in 2019
Jody Sayler
Just Selling AZ
(480) 209-6226
213 in this area
288 Total Sales
-
John Diaz
J
Buyer's Agent in 2019
John Diaz
My Home Group
(480) 710-5586
19 Total Sales
-
D
Seller's Agent in 2012
Daniel Bliss
Crown Key Real Estate
-
Darvin Harmon
D
Buyer's Agent in 2012
Darvin Harmon
Royalty Real Estate Services
(480) 777-2003
Map
Source: Arizona Regional Multiple Listing Service (ARMLS)
MLS Number: 4841755
APN: 108-74-014
- 8307 S Desert Preserve Ct
- 9816 E Stone Circle Ln Unit 1
- 10318 E Trailhead Ct Unit 1
- 10346 E Peralta Canyon Dr
- 10333 E Gold Nugget Ct
- 8068 S Spur Trail Ct
- 15775 Highway 60
- 10276 E Meandering Trail Ln
- 10607 E Hillside Mine Ct Unit II
- 11789 E Red Butte
- 10356 E Meandering Trail Ln Unit 1
- 7618 S Lone Pine Place
- 10806 E Peralta Canyon Dr
- 11658 E Chevelon Trail
- 8377 S Mountain Air Ln Unit II
- 12330 E Crystal Forest
- 11626 E Yeager Canyon
- 11470 E Yeager Canyon
- 10958 E Secret Mine Ct
- 12048 E Chevelon Trail
