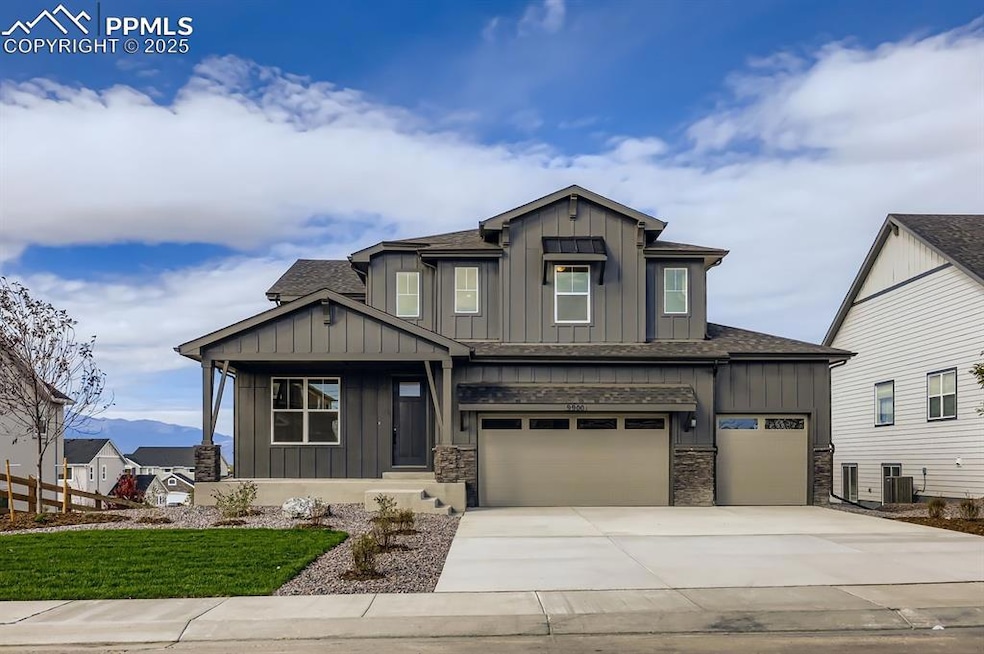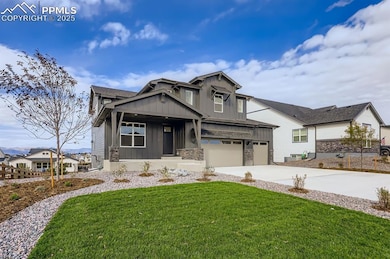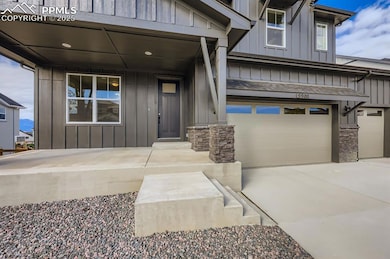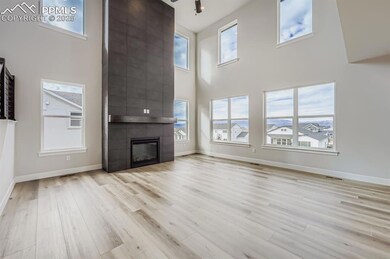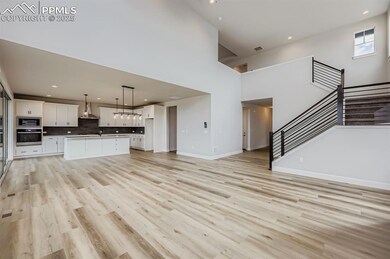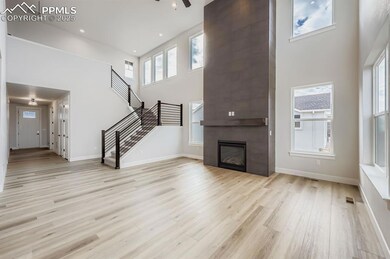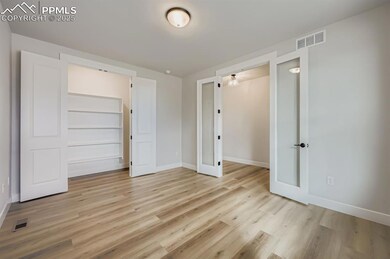9900 Owl Perch Loop Colorado Springs, CO 80908
Estimated payment $5,501/month
Highlights
- Views of Pikes Peak
- Deck
- Mud Room
- New Construction
- Vaulted Ceiling
- Hiking Trails
About This Home
This luxurious two-story home, set on a large lot, offers 5 bedrooms, 4 full baths, 1 powder room and a 4 car garage. The open concept main level features a spacious family room with a floor to ceiling fireplace, a bright dining area and a gourmet kitchen with a large island, perfect for entertaining. A convenient powder room and mudroom are located near the 4 car garage entrance. Upstairs, you'll find 2 secondary bedrooms with access to a shared full bath, a loft area and a laundry room. The main bedroom suite, located at the back of the home, includes dual vanities and a large walk-in closet. The finished basement includes a guest bedroom with access to a full bath, a huge rec room with a wet bar and sliding doors that lead to an outdoor living space. Additional features include fully constructed closets with shoe racks, a tankless hot water heater and a 96% efficiency rated furnace. This home blends comfort, style and functionality in an ideal location. Incredible views of Pikes Peak throughout the entire homes. Full 8ft x 15 ft glass slider maximizing this view!
Home Details
Home Type
- Single Family
Est. Annual Taxes
- $8,545
Year Built
- Built in 2025 | New Construction
Lot Details
- 0.29 Acre Lot
- Landscaped
HOA Fees
- $50 Monthly HOA Fees
Parking
- 4 Car Attached Garage
- Garage Door Opener
- Driveway
Home Design
- Shingle Roof
Interior Spaces
- 4,272 Sq Ft Home
- 2-Story Property
- Vaulted Ceiling
- Ceiling Fan
- Heatilator
- Gas Fireplace
- French Doors
- Six Panel Doors
- Mud Room
- Vinyl Flooring
- Views of Pikes Peak
Kitchen
- Oven
- Plumbed For Gas In Kitchen
- Range Hood
- Microwave
- Dishwasher
- Disposal
Bedrooms and Bathrooms
- 5 Bedrooms
Laundry
- Laundry Room
- Electric Dryer Hookup
Basement
- Walk-Out Basement
- Basement Fills Entire Space Under The House
Schools
- Bennett Ranch Elementary School
- Falcon Middle School
- Falcon High School
Utilities
- Forced Air Heating and Cooling System
- Heating System Uses Natural Gas
Additional Features
- Remote Devices
- Deck
Community Details
Overview
- Association fees include covenant enforcement, trash removal
- C407
Recreation
- Park
- Hiking Trails
- Trails
Map
Home Values in the Area
Average Home Value in this Area
Tax History
| Year | Tax Paid | Tax Assessment Tax Assessment Total Assessment is a certain percentage of the fair market value that is determined by local assessors to be the total taxable value of land and additions on the property. | Land | Improvement |
|---|---|---|---|---|
| 2025 | $2,239 | $23,640 | -- | -- |
| 2024 | $2,215 | $16,830 | $16,830 | -- |
| 2023 | $2,215 | $16,830 | $16,830 | -- |
| 2022 | $269 | $2,180 | $2,180 | -- |
Property History
| Date | Event | Price | List to Sale | Price per Sq Ft |
|---|---|---|---|---|
| 11/05/2025 11/05/25 | Price Changed | $899,000 | -1.8% | $210 / Sq Ft |
| 09/11/2025 09/11/25 | Price Changed | $915,788 | -3.6% | $214 / Sq Ft |
| 07/30/2025 07/30/25 | Price Changed | $949,588 | +1.3% | $222 / Sq Ft |
| 05/16/2025 05/16/25 | For Sale | $937,588 | -- | $219 / Sq Ft |
Source: Pikes Peak REALTOR® Services
MLS Number: 5336587
APN: 52273-03-025
- 9915 Owl Perch Loop
- 9707 Owl Perch Loop
- 8970 Elk Antler Ln
- 9931 Antelope Ravine Dr
- 10088 Bison Valley Trail
- Grandview Plan at Timber Ridge - Classic Collection
- Brooks Plan at Timber Ridge - Classic Collection
- Grand Mesa Plan at Timber Ridge - Classic Collection
- Summit Plan at Timber Ridge - Classic Collection
- Dynasty Plan at Timber Ridge - Classic Collection
- Sierra Plan at Timber Ridge - Classic Collection
- Hillspire II Plan at Timber Ridge - Classic Collection
- Rosewood Plan at Timber Ridge - Classic Collection
- Stonewood Plan at Timber Ridge - Classic Collection
- Hannah Plan at Timber Ridge - Classic Collection
- Sundance Plan at Timber Ridge - Classic Collection
- Keystone Plan at Timber Ridge - Classic Collection
- Infinity Plan at Timber Ridge - Classic Collection
- Monarch Plan at Timber Ridge - Classic Collection
- Celebration Plan at Timber Ridge - Classic Collection
- 8288 Kintla Ct
- 8191 Callendale Dr
- 9156 Percheron Pony Dr
- 6440 Rolling Creek Dr
- 7935 Shiloh Mesa Dr
- 8073 Chardonnay Grove
- 7884 Smokewood Dr
- 7325 Pearly Heath Rd
- 6913 Sierra Meadows Dr
- 7755 Adventure Way
- 7668 Kiana Dr
- 9743 Beryl Dr
- 7614 Camille Ct
- 7122 Golden Acacia Ln
- 7535 Copper Range Heights
- 6765 Windbrook Ct
- 7446 Marbled Wood Point
- 6553 Shadow Star Dr
- 7798 Tent Rock Point
- 6576 White Lodge Point
