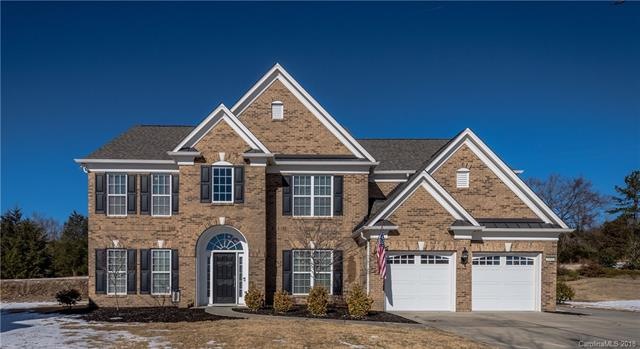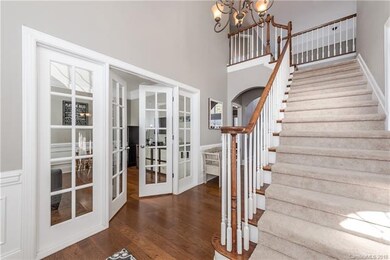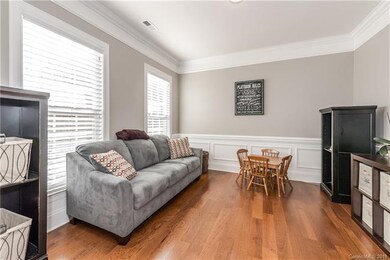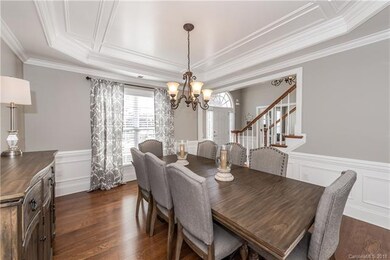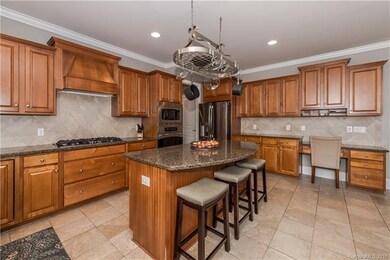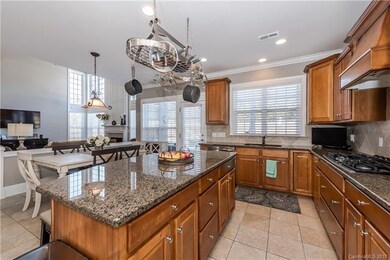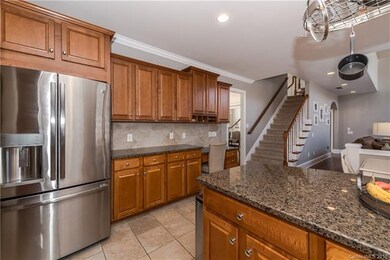
9900 Silverling Dr Waxhaw, NC 28173
Highlights
- Fitness Center
- Open Floorplan
- Pond
- Sandy Ridge Elementary School Rated A
- Clubhouse
- Transitional Architecture
About This Home
As of May 2025Stunning 5 bedroom home in private cul-de-sac lot w/3 car garage. Award winning Marvin school in the neighborhood, The Chimneys is one of the most sought after communities in South Charlotte! Dramatic two story great room with surround sound and double staircases, four bedrooms upstairs all with access to a full bath. Master bedroom with sitting room/office and wet bar. Spacious gourmet kitchen offering lots of light with granite and SS. Neighborhood amenities include clubhouse/fitness, large Jr Olympic pool, waterslide, splash pool, playground, tennis courts, basketball & volleyball with walking trails throughout. Large lot with front and back sprinklers.
Last Agent to Sell the Property
RTA Services Limited Liability Company License #296456 Listed on: 01/22/2018
Home Details
Home Type
- Single Family
Year Built
- Built in 2007
HOA Fees
- $115 Monthly HOA Fees
Parking
- Attached Garage
Home Design
- Transitional Architecture
- Slab Foundation
Interior Spaces
- Open Floorplan
- Wet Bar
- Gas Log Fireplace
- Insulated Windows
- Pull Down Stairs to Attic
- Kitchen Island
Flooring
- Engineered Wood
- Tile
Bedrooms and Bathrooms
- Walk-In Closet
- 4 Full Bathrooms
- Garden Bath
Additional Features
- Pond
- Irrigation
- Cable TV Available
Listing and Financial Details
- Assessor Parcel Number 06-210-136
Community Details
Overview
- Hawthorne Management Association, Phone Number (704) 377-0114
- Built by Pulte
Amenities
- Clubhouse
Recreation
- Tennis Courts
- Community Playground
- Fitness Center
- Community Pool
- Trails
Ownership History
Purchase Details
Home Financials for this Owner
Home Financials are based on the most recent Mortgage that was taken out on this home.Purchase Details
Home Financials for this Owner
Home Financials are based on the most recent Mortgage that was taken out on this home.Purchase Details
Home Financials for this Owner
Home Financials are based on the most recent Mortgage that was taken out on this home.Purchase Details
Home Financials for this Owner
Home Financials are based on the most recent Mortgage that was taken out on this home.Similar Homes in the area
Home Values in the Area
Average Home Value in this Area
Purchase History
| Date | Type | Sale Price | Title Company |
|---|---|---|---|
| Warranty Deed | $865,000 | None Listed On Document | |
| Warranty Deed | $470,000 | None Available | |
| Warranty Deed | $425,000 | None Available | |
| Warranty Deed | -- | None Available | |
| Warranty Deed | $374,500 | None Available |
Mortgage History
| Date | Status | Loan Amount | Loan Type |
|---|---|---|---|
| Open | $865,000 | New Conventional | |
| Previous Owner | $150,000 | Credit Line Revolving | |
| Previous Owner | $421,500 | New Conventional | |
| Previous Owner | $428,456 | New Conventional | |
| Previous Owner | $403,760 | New Conventional | |
| Previous Owner | $299,450 | Unknown |
Property History
| Date | Event | Price | Change | Sq Ft Price |
|---|---|---|---|---|
| 05/13/2025 05/13/25 | Sold | $865,000 | -3.9% | $260 / Sq Ft |
| 04/05/2025 04/05/25 | Pending | -- | -- | -- |
| 03/30/2025 03/30/25 | Price Changed | $899,999 | -2.7% | $271 / Sq Ft |
| 02/21/2025 02/21/25 | For Sale | $925,000 | +96.8% | $278 / Sq Ft |
| 02/26/2018 02/26/18 | Sold | $470,000 | -3.1% | $142 / Sq Ft |
| 01/24/2018 01/24/18 | Pending | -- | -- | -- |
| 01/22/2018 01/22/18 | For Sale | $484,900 | 0.0% | $147 / Sq Ft |
| 03/01/2014 03/01/14 | Rented | $2,300 | 0.0% | -- |
| 01/30/2014 01/30/14 | Under Contract | -- | -- | -- |
| 01/28/2014 01/28/14 | For Rent | $2,300 | -8.0% | -- |
| 10/15/2013 10/15/13 | Rented | $2,500 | +8.7% | -- |
| 10/15/2013 10/15/13 | For Rent | $2,300 | -- | -- |
Tax History Compared to Growth
Tax History
| Year | Tax Paid | Tax Assessment Tax Assessment Total Assessment is a certain percentage of the fair market value that is determined by local assessors to be the total taxable value of land and additions on the property. | Land | Improvement |
|---|---|---|---|---|
| 2024 | $3,049 | $485,700 | $117,000 | $368,700 |
| 2023 | $3,038 | $485,700 | $117,000 | $368,700 |
| 2022 | $3,038 | $485,700 | $117,000 | $368,700 |
| 2021 | $3,031 | $485,700 | $117,000 | $368,700 |
| 2020 | $3,159 | $410,200 | $87,000 | $323,200 |
| 2019 | $3,143 | $410,200 | $87,000 | $323,200 |
| 2018 | $3,143 | $410,200 | $87,000 | $323,200 |
| 2017 | $3,324 | $410,200 | $87,000 | $323,200 |
| 2016 | $3,264 | $410,200 | $87,000 | $323,200 |
| 2015 | $3,301 | $410,200 | $87,000 | $323,200 |
| 2014 | $2,779 | $404,580 | $90,000 | $314,580 |
Agents Affiliated with this Home
-
Daniel McKenna

Seller's Agent in 2025
Daniel McKenna
Keller Williams Ballantyne Area
(516) 754-2242
21 in this area
164 Total Sales
-
Glenda Gravatt

Buyer's Agent in 2025
Glenda Gravatt
Allen Tate Realtors
(704) 421-2302
1 in this area
18 Total Sales
-
Kelly Thomas
K
Seller's Agent in 2018
Kelly Thomas
RTA Services Limited Liability Company
(703) 314-2782
1 in this area
2 Total Sales
-
Monte Grandon

Buyer's Agent in 2018
Monte Grandon
ERA Live Moore
(704) 315-7272
1 in this area
196 Total Sales
-
Brenda Shi

Seller's Agent in 2014
Brenda Shi
Keller Williams Ballantyne Area
(704) 502-2726
1 in this area
122 Total Sales
-
R
Buyer's Agent in 2013
Rose Miller
Coldwell Banker Realty
Map
Source: Canopy MLS (Canopy Realtor® Association)
MLS Number: CAR3353300
APN: 06-210-136
- 9911 Silverling Dr
- 2100 Goddard Way
- 4224 Lois Ln
- 4323 Wiregrass Dr
- 2457 Moher Cliff Dr
- 3140 S Legacy Park Blvd
- 3411 Xandra Ct
- 3161 Pine Bluff Way
- 5067 Timber Falls Dr
- 3155 Pine Bluff Way
- 9110 Woodhall Lake Dr
- 2900 Cutter Ct
- 3149 Pine Bluff Way
- 10205 Alouette Dr
- 2926 Crane Rd
- 2909 Julian Glen Cir
- 9100 Woodhall Lake Dr
- LOT 3 Maxwell Ct
- 2915 Cutter Ct
- Morning Glory Plan at Gates at Marvin
