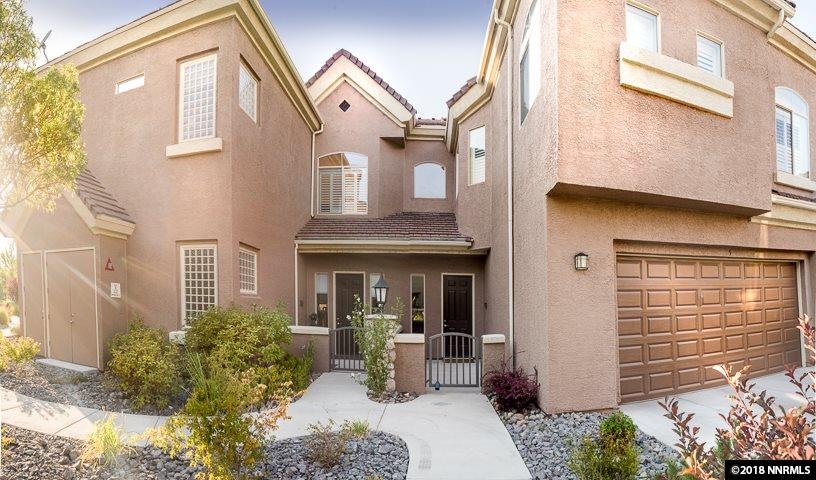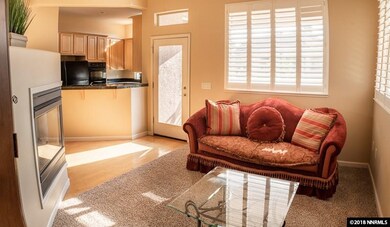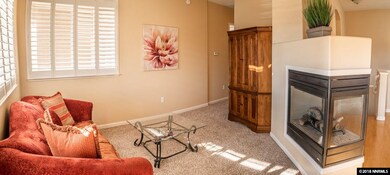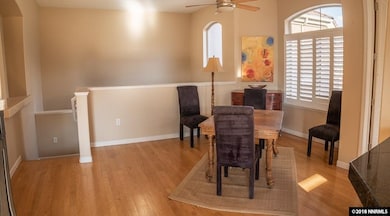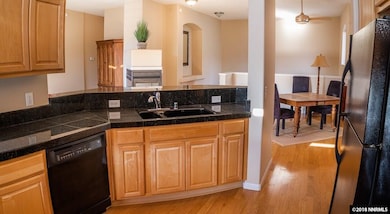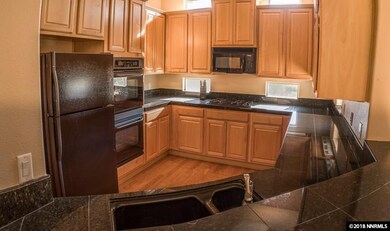
9900 Wilbur May Pkwy Unit 3804 Reno, NV 89521
Double Diamond NeighborhoodHighlights
- Unit is on the top floor
- In Ground Pool
- Gated Community
- Kendyl Depoali Middle School Rated A-
- Sauna
- Mountain View
About This Home
As of December 2020Highly Desired Beautiful Townhome in a Prestige Resort Style Community with Multiple Pools and Hot Tubs. There are High Ceilings and Plenty of Windows to Bring in Natural Light. Brand New Carpet Fills the Entire Home. The Master Suite has a Large Walk-in Closet, Separate Shower, Garden Tub, Double Sinks and the French Doors open to the Large Balcony with Spectacular Views of the Common Area Lake and Fountain. This Rare Townhome Comes Fully Furnished. Everything You See Comes with the Purchase., There's security gates w/guard, concierge, 20,000+ sq. ft. resort style 5 Star clubhouse which includes a state of the art workout facility, wine room, theater, billiards/game room (with full kitchen) perfect for entertaining or hosting a party.
Townhouse Details
Home Type
- Townhome
Est. Annual Taxes
- $2,164
Year Built
- Built in 2004
Lot Details
- 436 Sq Ft Lot
- Property fronts a private road
- Security Fence
- Back Yard Fenced
- Landscaped
- Front and Back Yard Sprinklers
- Sprinklers on Timer
HOA Fees
- $560 Monthly HOA Fees
Parking
- 2 Car Attached Garage
- Garage Door Opener
Property Views
- Mountain
- Park or Greenbelt
Home Design
- Slab Foundation
- Pitched Roof
- Tile Roof
- Stick Built Home
- Stucco
Interior Spaces
- 1,650 Sq Ft Home
- 2-Story Property
- High Ceiling
- Ceiling Fan
- Gas Log Fireplace
- Double Pane Windows
- Vinyl Clad Windows
- Drapes & Rods
- Blinds
- Entrance Foyer
- Living Room with Fireplace
- Sauna
Kitchen
- Breakfast Bar
- Double Oven
- Gas Oven
- Gas Cooktop
- Microwave
- Dishwasher
- ENERGY STAR Qualified Appliances
- Trash Compactor
- Disposal
Flooring
- Wood
- Carpet
- Ceramic Tile
Bedrooms and Bathrooms
- 2 Bedrooms
- Walk-In Closet
- 2 Full Bathrooms
- Dual Sinks
- Jetted Tub in Primary Bathroom
- Primary Bathroom includes a Walk-In Shower
- Garden Bath
Laundry
- Laundry Room
- Dryer
- Washer
- Laundry Cabinets
Home Security
Pool
- In Ground Pool
- In Ground Spa
Schools
- Double Diamond Elementary School
- Depoali Middle School
- Damonte High School
Utilities
- Refrigerated Cooling System
- Forced Air Heating and Cooling System
- Heating System Uses Natural Gas
- Gas Water Heater
- Internet Available
- Phone Available
- Cable TV Available
Additional Features
- Patio
- Unit is on the top floor
Listing and Financial Details
- Home warranty included in the sale of the property
- Assessor Parcel Number 16123521
Community Details
Overview
- Association fees include insurance, snow removal, utilities
- $250 HOA Transfer Fee
- First Serv Residential: ;Terrawest 853 9777 Association
- On-Site Maintenance
- Maintained Community
- The community has rules related to covenants, conditions, and restrictions
Amenities
- Common Area
- Sauna
- Clubhouse
Recreation
- Community Pool
- Community Spa
- Snow Removal
Security
- Resident Manager or Management On Site
- Gated Community
- Fire and Smoke Detector
Ownership History
Purchase Details
Home Financials for this Owner
Home Financials are based on the most recent Mortgage that was taken out on this home.Purchase Details
Home Financials for this Owner
Home Financials are based on the most recent Mortgage that was taken out on this home.Purchase Details
Purchase Details
Home Financials for this Owner
Home Financials are based on the most recent Mortgage that was taken out on this home.Similar Homes in Reno, NV
Home Values in the Area
Average Home Value in this Area
Purchase History
| Date | Type | Sale Price | Title Company |
|---|---|---|---|
| Bargain Sale Deed | $370,000 | Ticor Title Reno | |
| Bargain Sale Deed | $349,000 | Capital Title Co Of Nevada | |
| Interfamily Deed Transfer | -- | None Available | |
| Bargain Sale Deed | $344,000 | First Centennial Title Co |
Mortgage History
| Date | Status | Loan Amount | Loan Type |
|---|---|---|---|
| Previous Owner | $149,000 | New Conventional | |
| Previous Owner | $303,900 | Unknown | |
| Previous Owner | $274,800 | Unknown |
Property History
| Date | Event | Price | Change | Sq Ft Price |
|---|---|---|---|---|
| 12/30/2020 12/30/20 | Sold | $370,000 | -1.3% | $224 / Sq Ft |
| 11/18/2020 11/18/20 | Pending | -- | -- | -- |
| 11/01/2020 11/01/20 | For Sale | $375,000 | +7.4% | $227 / Sq Ft |
| 09/28/2018 09/28/18 | Sold | $349,000 | 0.0% | $212 / Sq Ft |
| 08/20/2018 08/20/18 | Pending | -- | -- | -- |
| 08/18/2018 08/18/18 | For Sale | $349,000 | -- | $212 / Sq Ft |
Tax History Compared to Growth
Tax History
| Year | Tax Paid | Tax Assessment Tax Assessment Total Assessment is a certain percentage of the fair market value that is determined by local assessors to be the total taxable value of land and additions on the property. | Land | Improvement |
|---|---|---|---|---|
| 2025 | $2,742 | $126,033 | $32,550 | $93,483 |
| 2024 | $2,742 | $125,486 | $28,945 | $96,541 |
| 2023 | $2,663 | $115,311 | $29,890 | $85,421 |
| 2022 | $2,586 | $97,547 | $23,940 | $73,607 |
| 2021 | $2,511 | $95,551 | $21,875 | $73,676 |
| 2020 | $2,432 | $96,018 | $21,875 | $74,143 |
| 2019 | $2,361 | $93,520 | $21,105 | $72,415 |
| 2018 | $2,254 | $86,040 | $15,120 | $70,920 |
| 2017 | $2,164 | $86,635 | $14,770 | $71,865 |
| 2016 | $2,109 | $86,869 | $13,965 | $72,904 |
| 2015 | $2,104 | $81,254 | $12,950 | $68,304 |
| 2014 | $1,986 | $73,915 | $11,200 | $62,715 |
| 2013 | -- | $53,245 | $8,015 | $45,230 |
Agents Affiliated with this Home
-
Michelle Hahl

Seller's Agent in 2020
Michelle Hahl
RE/MAX
(775) 843-3834
1 in this area
46 Total Sales
-
Kyonghee Hill

Buyer's Agent in 2020
Kyonghee Hill
NextHome Yourpickettfence Group
(775) 250-7445
1 in this area
18 Total Sales
-
Aaron Clark

Seller's Agent in 2018
Aaron Clark
Edge Realty
(775) 813-8357
1 in this area
140 Total Sales
-
Caren Christen

Buyer's Agent in 2018
Caren Christen
Chase International-Damonte
(775) 762-7621
36 Total Sales
Map
Source: Northern Nevada Regional MLS
MLS Number: 180012357
APN: 161-235-21
- 9900 Wilbur May Pkwy Unit 3805
- 9900 Wilbur May Pkwy Unit 5204
- 9900 Wilbur May Pkwy Unit 4701
- 9900 Wilbur May Pkwy Unit 5105
- 9900 Wilbur May Pkwy Unit 5102
- 9900 Wilbur May Pkwy Unit 2801
- 9900 Wilbur May Pkwy Unit 2406
- 9900 Wilbur May Pkwy Unit 2704
- 9900 Wilbur May Pkwy Unit 3102
- 9900 Wilbur May Pkwy Unit 3403
- 1960 Hope Valley Dr
- 9726 Pachuca Dr
- 1935 Glacier Meadow Dr
- 1820 San Joaquin Dr
- 9540 Vikingholm Rd
- 1697 Hearthstone Ct
- 1719 Colavita Way
- 1720 Colavita Way
- 9783 Northrup Dr
- 9579 Mammoth Ct
