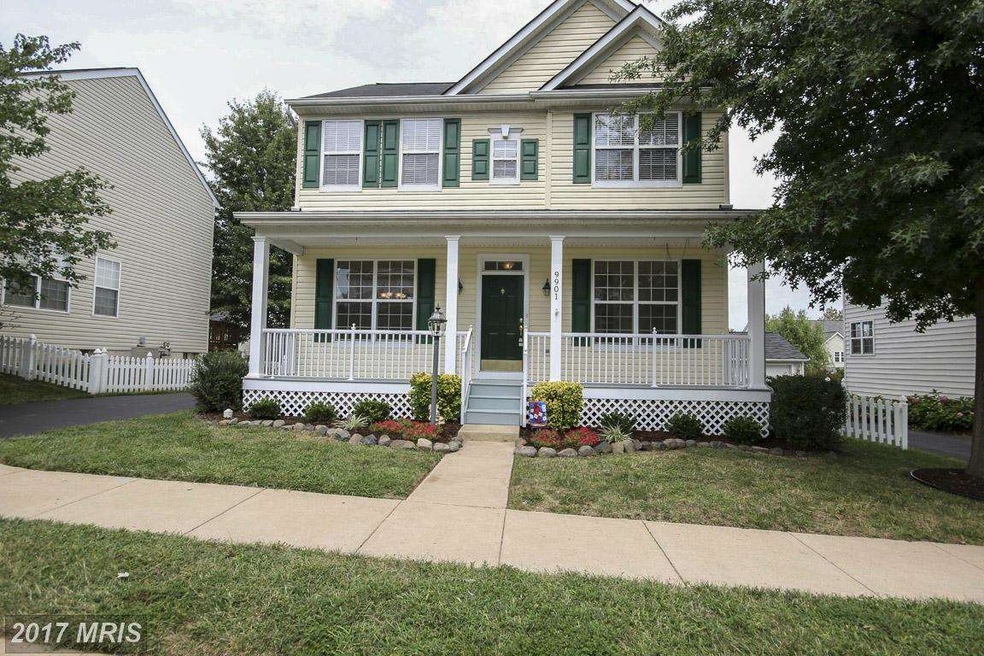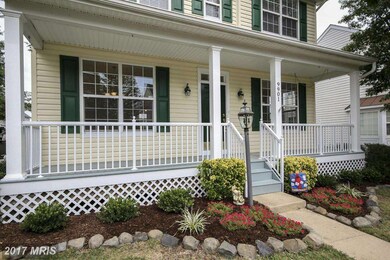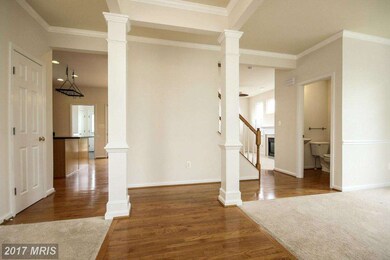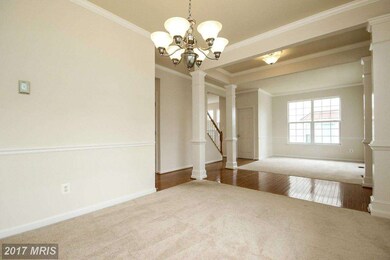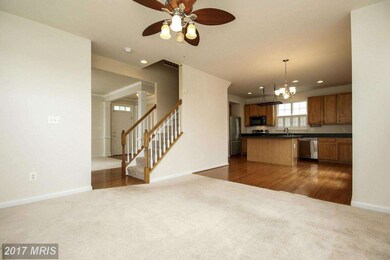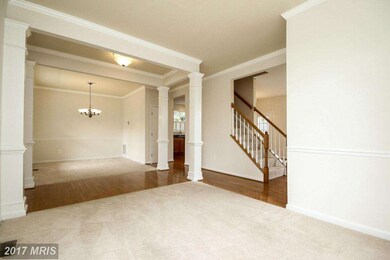
9901 Airedale Ct Bristow, VA 20136
Braemar NeighborhoodHighlights
- Transportation Service
- Open Floorplan
- Clubhouse
- Patriot High School Rated A-
- Carriage House
- Community Pool
About This Home
As of June 2025Freshly painted and meticulously maintained +2600 SQFT home w/ HW flrs in foyer, kitch, pwdr rm, brkfst area, separate mudroom w/washer & dryer, huge kitchen, extended family room. 9' ceilings on main level, upgraded carpet/pad, den/4th optional bedrm in fully finished bsmnt, extended master bdrm w/enormous walk-in custom closet, 2 car garage & best lot in Braemar on quiet cul-de-sac!
Home Details
Home Type
- Single Family
Est. Annual Taxes
- $4,117
Year Built
- Built in 2001
Lot Details
- 6,839 Sq Ft Lot
- Property is in very good condition
- Property is zoned RPC
HOA Fees
- $150 Monthly HOA Fees
Parking
- 2 Car Detached Garage
- Garage Door Opener
Home Design
- Carriage House
- Asphalt Roof
- Aluminum Siding
- Vinyl Siding
Interior Spaces
- Property has 3 Levels
- Open Floorplan
- Ceiling height of 9 feet or more
- Ceiling Fan
- Gas Fireplace
- Window Treatments
- Window Screens
- Family Room Off Kitchen
- Dining Room
- Home Security System
Kitchen
- Eat-In Country Kitchen
- Breakfast Area or Nook
- Gas Oven or Range
- Microwave
- Ice Maker
- Dishwasher
- Kitchen Island
- Disposal
Bedrooms and Bathrooms
- 3 Bedrooms
- En-Suite Primary Bedroom
- 3.5 Bathrooms
Laundry
- Dryer
- Washer
Finished Basement
- Basement Fills Entire Space Under The House
- Connecting Stairway
- Natural lighting in basement
Utilities
- Forced Air Heating and Cooling System
- Natural Gas Water Heater
- Public Septic
Listing and Financial Details
- Tax Lot 04
- Assessor Parcel Number 203496
Community Details
Overview
- Association fees include cable TV, common area maintenance, high speed internet, pool(s), recreation facility, road maintenance, reserve funds, snow removal, sewer, trash
- Braemar Community
- Braemar Subdivision
- The community has rules related to covenants
Amenities
- Transportation Service
- Common Area
- Clubhouse
- Party Room
Recreation
- Tennis Courts
- Community Basketball Court
- Community Playground
- Community Pool
- Jogging Path
- Bike Trail
Ownership History
Purchase Details
Home Financials for this Owner
Home Financials are based on the most recent Mortgage that was taken out on this home.Purchase Details
Home Financials for this Owner
Home Financials are based on the most recent Mortgage that was taken out on this home.Purchase Details
Purchase Details
Home Financials for this Owner
Home Financials are based on the most recent Mortgage that was taken out on this home.Purchase Details
Home Financials for this Owner
Home Financials are based on the most recent Mortgage that was taken out on this home.Similar Home in Bristow, VA
Home Values in the Area
Average Home Value in this Area
Purchase History
| Date | Type | Sale Price | Title Company |
|---|---|---|---|
| Deed | $715,000 | First American Title Insurance | |
| Warranty Deed | $395,000 | Attorney | |
| Deed | -- | -- | |
| Deed | $307,500 | -- | |
| Deed | $255,490 | -- |
Mortgage History
| Date | Status | Loan Amount | Loan Type |
|---|---|---|---|
| Previous Owner | $375,250 | New Conventional | |
| Previous Owner | $45,000 | Unknown | |
| Previous Owner | $400,000 | Adjustable Rate Mortgage/ARM | |
| Previous Owner | $230,625 | New Conventional | |
| Previous Owner | $204,350 | No Value Available |
Property History
| Date | Event | Price | Change | Sq Ft Price |
|---|---|---|---|---|
| 06/26/2025 06/26/25 | Sold | $715,000 | +0.7% | $276 / Sq Ft |
| 06/01/2025 06/01/25 | Pending | -- | -- | -- |
| 05/25/2025 05/25/25 | For Sale | $710,000 | +79.7% | $275 / Sq Ft |
| 10/30/2015 10/30/15 | Sold | $395,000 | -1.0% | $148 / Sq Ft |
| 09/30/2015 09/30/15 | Pending | -- | -- | -- |
| 08/31/2015 08/31/15 | For Sale | $399,000 | -- | $149 / Sq Ft |
Tax History Compared to Growth
Tax History
| Year | Tax Paid | Tax Assessment Tax Assessment Total Assessment is a certain percentage of the fair market value that is determined by local assessors to be the total taxable value of land and additions on the property. | Land | Improvement |
|---|---|---|---|---|
| 2024 | $5,847 | $587,900 | $174,100 | $413,800 |
| 2023 | $5,737 | $551,400 | $150,100 | $401,300 |
| 2022 | $5,771 | $521,100 | $124,900 | $396,200 |
| 2021 | $5,518 | $451,700 | $110,900 | $340,800 |
| 2020 | $6,521 | $420,700 | $103,900 | $316,800 |
| 2019 | $6,470 | $417,400 | $103,900 | $313,500 |
| 2018 | $4,654 | $385,400 | $98,900 | $286,500 |
| 2017 | $4,673 | $378,200 | $98,900 | $279,300 |
| 2016 | $4,483 | $366,000 | $89,700 | $276,300 |
| 2015 | $4,087 | $337,100 | $89,700 | $247,400 |
| 2014 | $4,087 | $325,800 | $87,100 | $238,700 |
Agents Affiliated with this Home
-

Seller's Agent in 2025
Rossana Norwood
Pearson Smith Realty, LLC
(703) 895-8429
2 in this area
66 Total Sales
-

Buyer's Agent in 2025
Christine Brown
McEnearney Associates
(240) 507-6025
1 in this area
132 Total Sales
-

Seller's Agent in 2015
Deliea Roebuck
Pearson Smith Realty LLC
(703) 505-5252
6 in this area
151 Total Sales
-

Buyer's Agent in 2015
Pinyo Bhulipongsanon
Samson Properties
(571) 969-6514
133 Total Sales
Map
Source: Bright MLS
MLS Number: 1000260997
APN: 7495-74-1392
- Hampton II Plan at Parkgate Estates
- 9771 Maitland Loop
- 9860 Airedale Ct
- 10119 Orland Stone Dr
- 10051 Naughton Ct
- 12957 Kyle Moor Place
- 10024 Darnaway Ct
- 12947 Correen Hills Dr
- 12655 Arthur Graves jr Ct
- 13022 Shenvale Cir
- 10167 Pale Rose Loop
- 12360 Corncrib Ct
- 12689 Arthur Graves jr Ct
- 12423 Selkirk Cir
- 14000 Rora Moss Place
- 13033 Ormond Dr
- 10179 Elgin Way
- 13174 Kirkmichael Terrace
- 12127 & 12131 Vint Hill Rd
- 246 Crestview Ridge Dr
