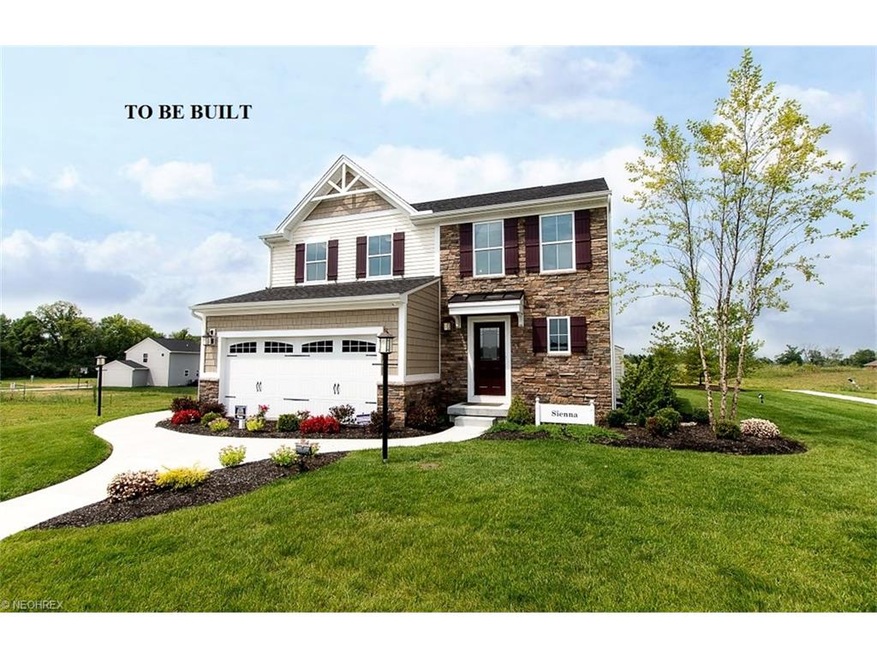
9901 Gabriel's Way Concord Township, OH 44060
Highlights
- Water Views
- Newly Remodeled
- Pond
- Hopkins Elementary School Rated A-
- Colonial Architecture
- 1 Fireplace
About This Home
As of September 2019This home is located in the only community with a convenient Concord location in Mentor schools! This home includes over 2000 sqft with a finished walkout basement and open concept through-out the first floor. Enjoy entertaining in a large kitchen with tons of storage, kitchen island, walk in pantry, cherry cabinetry and GE appliances! Other features of this home include a mudroom, metal spindles on your staircase, second floor laundry, and three spacious bedrooms including a private owner’s suite with a large soaking tub in your owner’s bathroom and a walk in closet. Warranties are included on your new home give you peace of mind. Call today to set up a time to walk through this property! Photos for illustration only.
Last Agent to Sell the Property
Michael Nimylowycz
Deleted Agent License #2015005254 Listed on: 02/08/2016
Last Buyer's Agent
Non-Member Non-Member
Non-Member License #9999
Home Details
Home Type
- Single Family
Est. Annual Taxes
- $12,705
Year Built
- Built in 2016 | Newly Remodeled
HOA Fees
- $63 Monthly HOA Fees
Home Design
- Colonial Architecture
- Asphalt Roof
- Vinyl Construction Material
Interior Spaces
- 2,187 Sq Ft Home
- 2-Story Property
- 1 Fireplace
- Water Views
- Fire and Smoke Detector
Kitchen
- Range
- Microwave
- Dishwasher
Bedrooms and Bathrooms
- 3 Bedrooms
Finished Basement
- Walk-Out Basement
- Sump Pump
Parking
- 2 Car Attached Garage
- Garage Door Opener
Utilities
- Forced Air Heating and Cooling System
- Heating System Uses Gas
Additional Features
- Pond
- South Facing Home
Community Details
- Association fees include landscaping
- Gabriel's Edge Community
Listing and Financial Details
- Assessor Parcel Number OR NO APN ASSIGNED
Ownership History
Purchase Details
Home Financials for this Owner
Home Financials are based on the most recent Mortgage that was taken out on this home.Purchase Details
Home Financials for this Owner
Home Financials are based on the most recent Mortgage that was taken out on this home.Purchase Details
Home Financials for this Owner
Home Financials are based on the most recent Mortgage that was taken out on this home.Similar Homes in Concord Township, OH
Home Values in the Area
Average Home Value in this Area
Purchase History
| Date | Type | Sale Price | Title Company |
|---|---|---|---|
| Warranty Deed | $300,000 | Signature Title | |
| No Value Available | -- | -- | |
| Limited Warranty Deed | $292,400 | None Available |
Mortgage History
| Date | Status | Loan Amount | Loan Type |
|---|---|---|---|
| Open | $306,800 | VA | |
| Closed | $300,000 | VA | |
| Previous Owner | -- | No Value Available | |
| Previous Owner | $287,478 | VA |
Property History
| Date | Event | Price | Change | Sq Ft Price |
|---|---|---|---|---|
| 09/04/2019 09/04/19 | Sold | $300,000 | -3.2% | $100 / Sq Ft |
| 07/22/2019 07/22/19 | Pending | -- | -- | -- |
| 07/18/2019 07/18/19 | Price Changed | $309,900 | -6.1% | $103 / Sq Ft |
| 06/25/2019 06/25/19 | Price Changed | $329,900 | -5.7% | $109 / Sq Ft |
| 06/13/2019 06/13/19 | For Sale | $349,900 | +19.7% | $116 / Sq Ft |
| 07/20/2016 07/20/16 | Sold | $292,305 | +37.5% | $134 / Sq Ft |
| 02/29/2016 02/29/16 | Pending | -- | -- | -- |
| 02/08/2016 02/08/16 | For Sale | $212,580 | -- | $97 / Sq Ft |
Tax History Compared to Growth
Tax History
| Year | Tax Paid | Tax Assessment Tax Assessment Total Assessment is a certain percentage of the fair market value that is determined by local assessors to be the total taxable value of land and additions on the property. | Land | Improvement |
|---|---|---|---|---|
| 2023 | $12,705 | $113,800 | $12,080 | $101,720 |
| 2022 | $5,926 | $113,800 | $12,080 | $101,720 |
| 2021 | $5,945 | $113,800 | $12,080 | $101,720 |
| 2020 | $5,871 | $98,500 | $10,500 | $88,000 |
| 2019 | $5,819 | $98,500 | $10,500 | $88,000 |
| 2018 | $5,899 | $97,620 | $12,250 | $85,370 |
| 2017 | $6,288 | $97,620 | $12,250 | $85,370 |
| 2016 | $444 | $7,000 | $7,000 | $0 |
Agents Affiliated with this Home
-

Seller's Agent in 2019
Nicolette Kuebeler
Life Stages Realty, LLC
(330) 322-3637
93 Total Sales
-

Buyer's Agent in 2019
Robert Gold
Century 21 Premiere Properties, Inc.
(440) 561-6116
82 Total Sales
-
M
Seller's Agent in 2016
Michael Nimylowycz
Deleted Agent
-
N
Buyer's Agent in 2016
Non-Member Non-Member
Non-Member
Map
Source: MLS Now
MLS Number: 3779905
APN: 10-A-028-Z-07-031
- 8 Johnnycake Ridge Rd
- 7152 Rippling Brook Ln Unit L6
- 9840 Johnnycake Ridge Rd
- 9834 Inverness Ct
- 7177 Village Dr Unit 7177
- 36 Dorchester Ln
- 7154 Village Dr Unit 7154
- 7152 Village Dr Unit 7152
- 7081 Village Dr Unit 7081
- 9910 Knollwood Ridge Dr
- 7083 Brandywine Dr
- 7456 Blue Ridge Dr
- 9715 Johnnycake Ridge Rd
- 9613 Trask Trail
- 373 Chesapeake Cove
- 7119 Wayside Dr
- 543 S Bay Cove
- 53 Wellesly Blvd
- 448 Scarborough Ln Unit 448
- 10330 Barchester Dr






