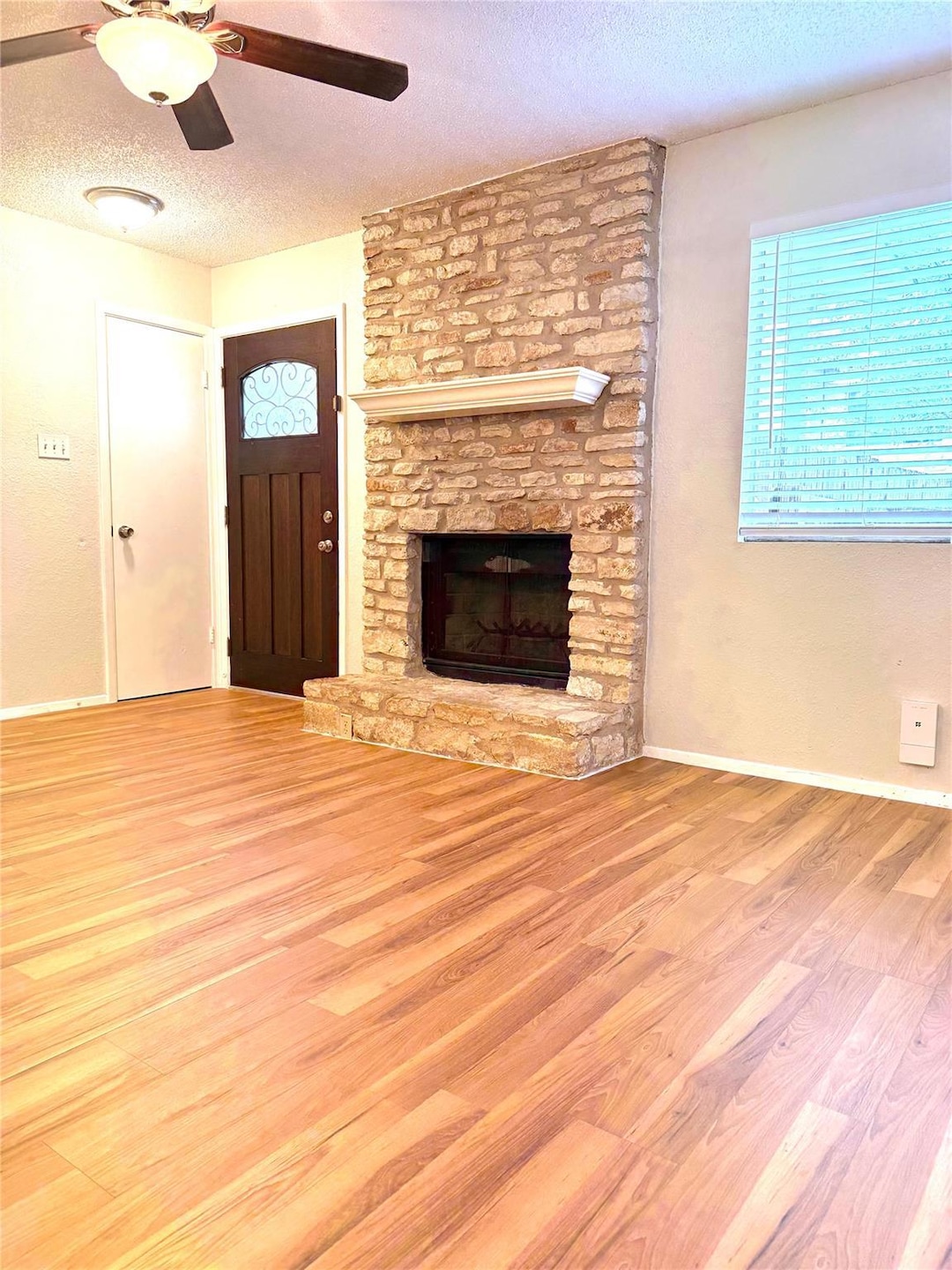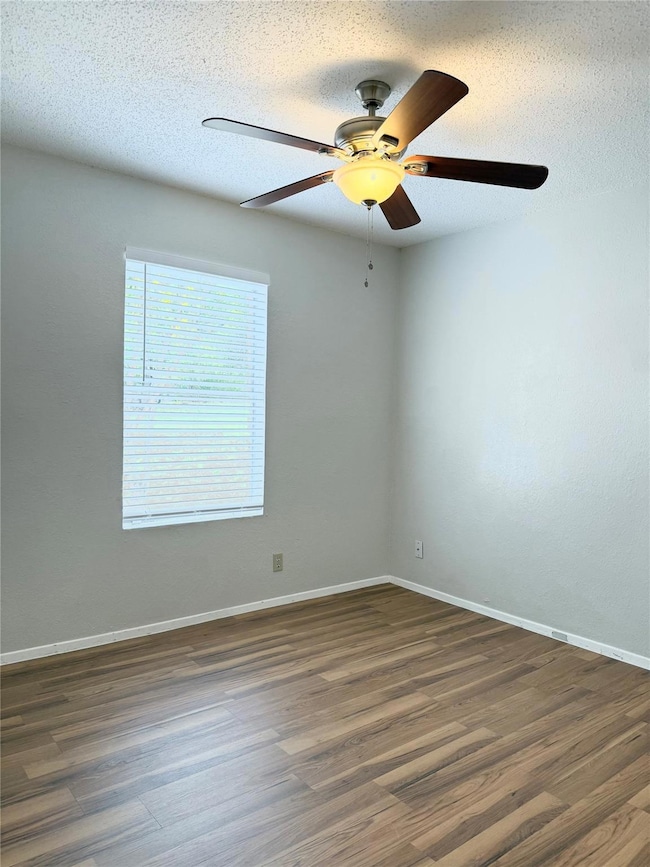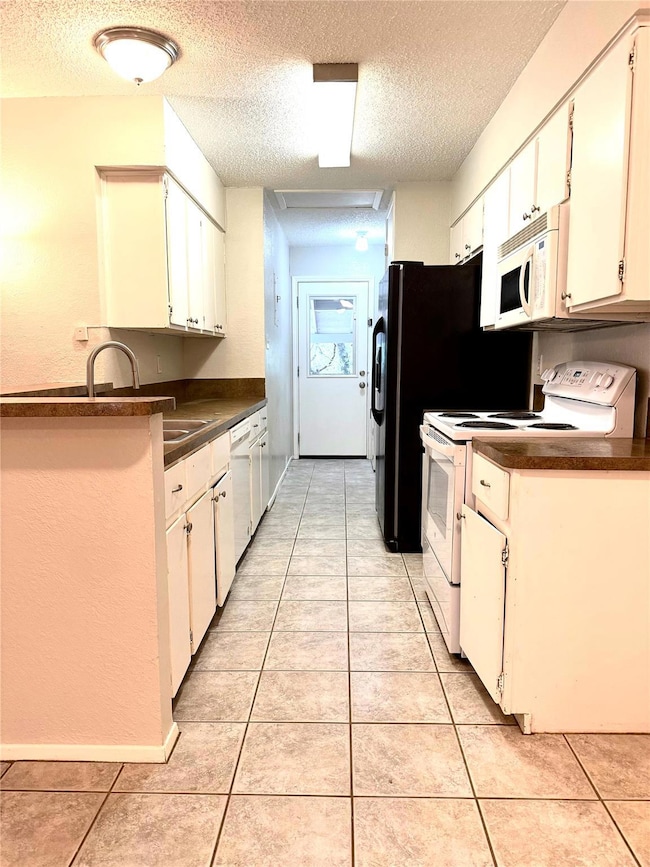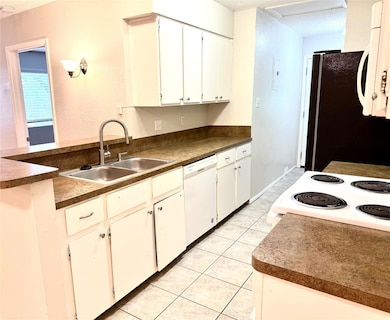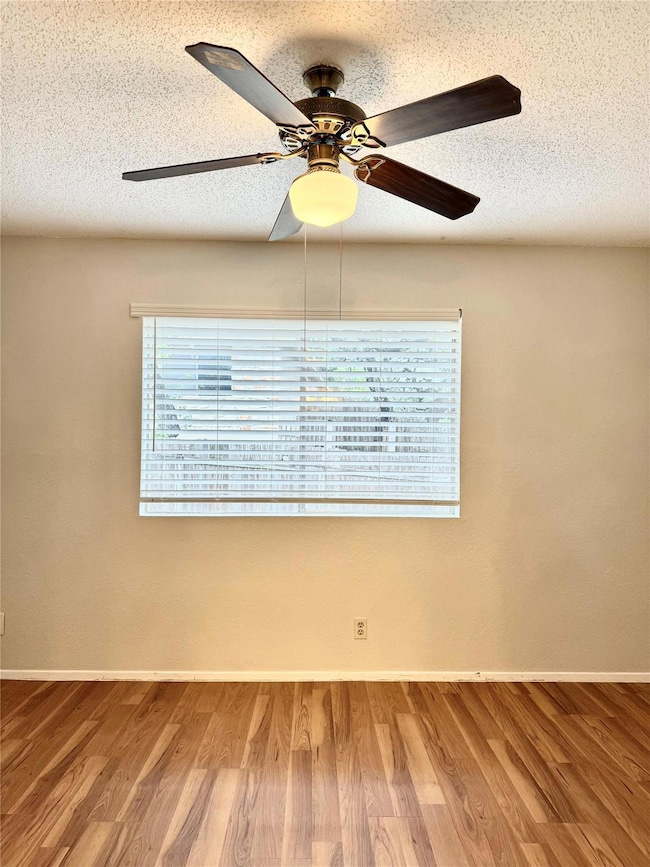9901 Hundred Oaks Cir Unit A Austin, TX 78750
Bull Creek NeighborhoodHighlights
- Open Floorplan
- Park or Greenbelt View
- No HOA
- Laurel Mountain Elementary School Rated A
- 1 Fireplace
- Covered Patio or Porch
About This Home
Immediate Move in– 9901 Hundred Oaks Unit A - Price Edit to $1525.00 Beautiful fenced in backyard. No carpet. Charming 3-bedroom, 2-bathroom duplex in Northwest Austin location! Zoned to highly rated RRISD schools -Laurel Canyon Elementary, Canyon Vista Middle School, & Westwood High School. Brand new flooring, a bright and open layout. Includes refrigerator, washer, and dryer and a detached garage with storage.
Pets welcome (cats or dogs under 25 lbs). Easy access to 183, 620, 360, and Mopac
Listing Agent
Habitat Hunters Inc Brokerage Phone: (512) 482-8651 License #0646842 Listed on: 09/06/2025
Property Details
Home Type
- Multi-Family
Est. Annual Taxes
- $8,795
Year Built
- Built in 1982
Lot Details
- 0.36 Acre Lot
- Southeast Facing Home
- Private Entrance
- Landscaped
- Back Yard Fenced and Front Yard
Parking
- 1 Car Garage
- Front Facing Garage
- Driveway
Home Design
- Duplex
- Slab Foundation
- Frame Construction
- Shingle Roof
- Stone Siding
Interior Spaces
- 957 Sq Ft Home
- 1-Story Property
- Open Floorplan
- Ceiling Fan
- 1 Fireplace
- Storage
- Laminate Flooring
- Park or Greenbelt Views
Kitchen
- Electric Range
- Microwave
- Dishwasher
- Disposal
Bedrooms and Bathrooms
- 3 Main Level Bedrooms
- 2 Full Bathrooms
Laundry
- Dryer
- Washer
Schools
- Laurel Mountain Elementary School
- Canyon Vista Middle School
- Westwood High School
Additional Features
- Covered Patio or Porch
- Central Heating and Cooling System
Listing and Financial Details
- Security Deposit $1,525
- Tenant pays for all utilities
- 12 Month Lease Term
- $39 Application Fee
- Assessor Parcel Number 01621503040000
- Tax Block H
Community Details
Overview
- No Home Owners Association
- 2 Units
- Northwest Balcones Amd Subdivision
Pet Policy
- Limit on the number of pets
- Pet Size Limit
- Dogs and Cats Allowed
- Breed Restrictions
- Small pets allowed
Map
Source: Unlock MLS (Austin Board of REALTORS®)
MLS Number: 6522469
APN: 161207
- 8917 Old Lampasas Trail Unit 27
- 9902 Winding Oak Cir
- 9800 Knotty Pine Cove
- 10502 Scotland Well Dr
- 10703 Keystone Bend
- 10616 Mellow Meadows Dr SE Unit 21C
- 10616 Mellow Meadows Dr SE Unit 35C
- 10616 Mellow Meadows Dr SE Unit 9D
- 9002 Scotsman Dr
- 8404 Vaquero Cove
- 10703 Callanish Park Dr
- 9103 Tweed Berwick Dr
- 9007 Tweed Berwick Dr
- 8804 Marybank Dr
- 11008 Arch Terrace
- 10905 Chateau Hill
- 11128 Callanish Park Dr
- 10301 Pickfair Dr
- 8204 Texas Plume Rd
- 10505 Lockerbie Dr
- 9903 Hundred Oaks Cir
- 8917 Old Lampasas Trail Unit 33
- 8917 Old Lampasas Trail Unit 31
- 10616 Mellow Meadows Dr SE Unit 31B
- 10616 Mellow Meadows Dr SE Unit 43C
- 8906 Scotsman Dr
- 9216 Evening Primrose Path
- 11584 Cedarcliffe Dr
- 8309 Wexford Dr
- 10731 Cassia Dr
- 8741 Lemens Spice Trail
- 8116 Pilgrims Place
- 9006 Balcones Club Dr
- 11300 Maidenstone Dr
- 11605 Castle Rock Ct Unit B
- 11227 Henge Dr
- 7301 Fabion Dr
- 10204 Tenava Ct
- 8419 Fathom Cir Unit A
- 8421 Fathom Cir Unit B
