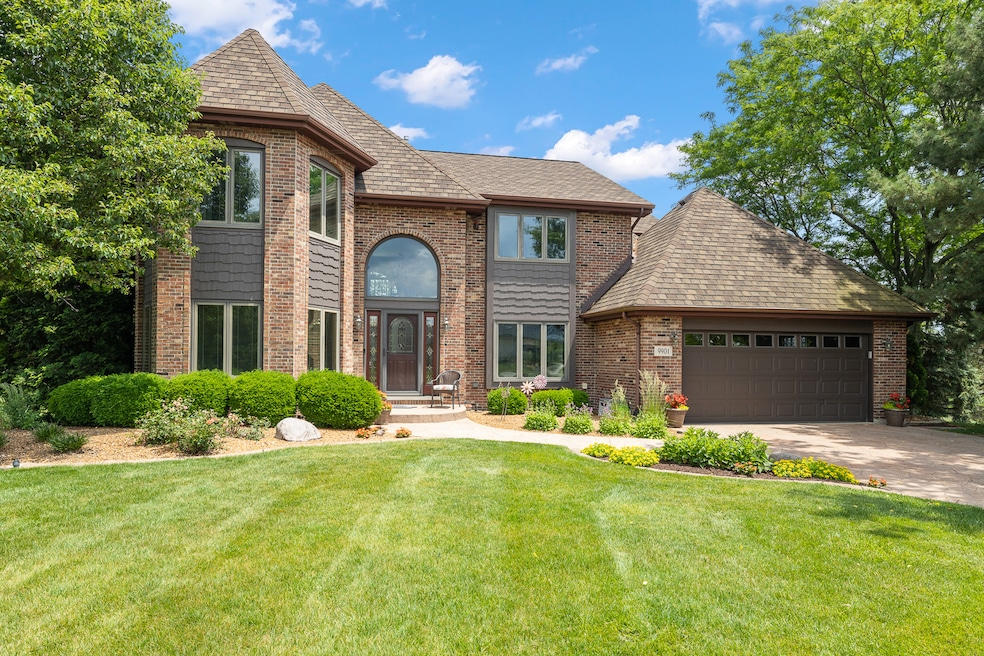
9901 Mission Palos Park, IL 60464
Palos Park West NeighborhoodEstimated payment $4,270/month
Highlights
- Spa
- Waterfront
- Mature Trees
- Palos West Elementary School Rated A
- Landscaped Professionally
- Deck
About This Home
Custom 5-Bedroom Home with Walk-Out Basement, Pond Views & Premium Features Tucked away in a peaceful cul-de-sac, this beautifully designed 2-story home offers the perfect blend of luxury, comfort, and privacy. Boasting 5 bedrooms and 2 full plus 2 half bathrooms, this custom-built residence features soaring ceilings, an open balcony, and hardwood floors throughout. Enjoy everyday living and entertaining in the spacious great room, formal living and dining room, and a stunning updated kitchen with cherrywood cabinets, granite countertops, soft-close drawers, pull-out shelving, and a two-tier island. The main floor also includes a convenient laundry room and an epoxy-finished 2-car garage. The fully finished walk-out basement is a true retreat, complete with a custom bar, entertainment area, and cozy family room with a fireplace. Large windows and sliding glass doors flood the home with natural light and provide breathtaking pond views. Step outside to the impressive two-tier Trex deck featuring a hot tub and gazebo-perfect for relaxing or hosting guests. The backyard offers lush landscaping, serene water views, and ultimate privacy. Additional highlights include two fireplaces, heated floors in the master bathroom, and access to both Carl Sandburg and Stagg High Schools. Located in an unincorporated area, this home offers a rare opportunity to enjoy both elegance and seclusion.
Listing Agent
Coldwell Banker Real Estate Group License #475157605 Listed on: 06/23/2025

Home Details
Home Type
- Single Family
Est. Annual Taxes
- $7,279
Year Built
- Built in 1988
Lot Details
- 0.33 Acre Lot
- Lot Dimensions are 115.4 x 201.4 x 145.1 x 93.5
- Waterfront
- Back to Public Ground
- Landscaped Professionally
- Paved or Partially Paved Lot
- Irregular Lot
- Mature Trees
Parking
- 2 Car Garage
- Driveway
Home Design
- Brick Exterior Construction
- Asphalt Roof
- Concrete Perimeter Foundation
Interior Spaces
- 3,000 Sq Ft Home
- 2-Story Property
- Bookcases
- Bar
- Wood Burning Fireplace
- Fireplace With Gas Starter
- Fireplace Features Masonry
- Blinds
- Window Screens
- Family Room with Fireplace
- 2 Fireplaces
- Great Room with Fireplace
- Living Room
- Formal Dining Room
- Recreation Room
- Workshop
- Utility Room with Study Area
- Water Views
- Pull Down Stairs to Attic
Kitchen
- Gas Oven
- Cooktop with Range Hood
- Microwave
- Dishwasher
- Stainless Steel Appliances
- Granite Countertops
Flooring
- Wood
- Carpet
- Ceramic Tile
Bedrooms and Bathrooms
- 4 Bedrooms
- 5 Potential Bedrooms
- Walk-In Closet
- Dual Sinks
- Soaking Tub
- Separate Shower
Laundry
- Laundry Room
- Dryer
- Washer
Basement
- Basement Fills Entire Space Under The House
- Finished Basement Bathroom
Outdoor Features
- Spa
- Deck
- Gazebo
Schools
- Palos West Elementary School
- Palos South Middle School
- Amos Alonzo Stagg High School
Utilities
- Central Air
- Heating System Uses Natural Gas
- Lake Michigan Water
Listing and Financial Details
- Senior Tax Exemptions
- Homeowner Tax Exemptions
Map
Home Values in the Area
Average Home Value in this Area
Tax History
| Year | Tax Paid | Tax Assessment Tax Assessment Total Assessment is a certain percentage of the fair market value that is determined by local assessors to be the total taxable value of land and additions on the property. | Land | Improvement |
|---|---|---|---|---|
| 2024 | $7,279 | $55,001 | $11,214 | $43,787 |
| 2023 | $9,025 | $55,001 | $11,214 | $43,787 |
| 2022 | $9,025 | $39,798 | $9,767 | $30,031 |
| 2021 | $8,397 | $39,797 | $9,766 | $30,031 |
| 2020 | $8,966 | $39,797 | $9,766 | $30,031 |
| 2019 | $8,438 | $39,012 | $9,043 | $29,969 |
| 2018 | $8,193 | $39,012 | $9,043 | $29,969 |
| 2017 | $9,424 | $45,527 | $9,043 | $36,484 |
| 2016 | $8,219 | $36,376 | $7,957 | $28,419 |
| 2015 | $8,751 | $39,079 | $7,957 | $31,122 |
| 2014 | $9,416 | $42,208 | $7,957 | $34,251 |
| 2013 | $7,573 | $36,622 | $7,957 | $28,665 |
Property History
| Date | Event | Price | Change | Sq Ft Price |
|---|---|---|---|---|
| 06/28/2025 06/28/25 | Pending | -- | -- | -- |
| 06/23/2025 06/23/25 | For Sale | $669,000 | -- | $223 / Sq Ft |
Purchase History
| Date | Type | Sale Price | Title Company |
|---|---|---|---|
| Deed | -- | Chicago Title Land Trust Com | |
| Deed | -- | -- | |
| Deed | -- | First American Title | |
| Trustee Deed | -- | -- |
Mortgage History
| Date | Status | Loan Amount | Loan Type |
|---|---|---|---|
| Previous Owner | $200,000 | No Value Available | |
| Previous Owner | $212,600 | No Value Available |
Similar Homes in Palos Park, IL
Source: Midwest Real Estate Data (MRED)
MLS Number: 12401388
APN: 23-33-202-030-0000
- 631 Indian Trail Dr
- 12912 Mill Dr E Unit B2
- 26 Laughry Ln
- 9726 Mill Ct E Unit B2
- 19 Laughry Ln
- 8445 W 131st St
- 11000 W 131st St
- 10300 Village Circle Dr Unit 1109
- 10300 Village Circle Dr Unit 4407
- 10401 Bloomfield Dr
- 9590 Southmoor Dr
- 10505 Fitzsimmons Dr
- 16838 91st Ave
- 9101 W 126th St
- 9206 Bundoran Dr
- 12532 Suffield Dr
- 9109 W 123rd St
- 13344 S Stephen Dr
- 13348 S Stephen Dr
- 9021 W 123rd St






