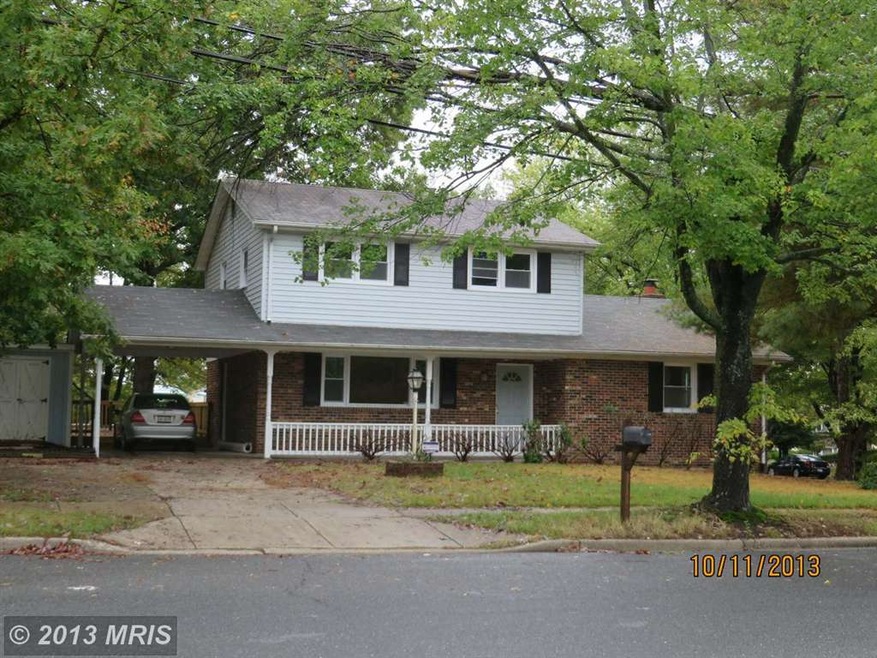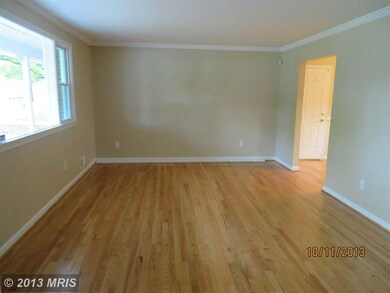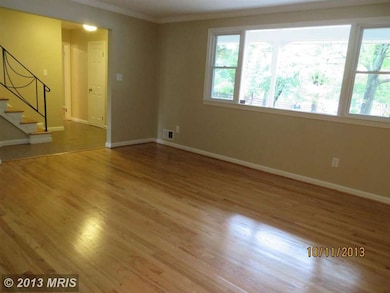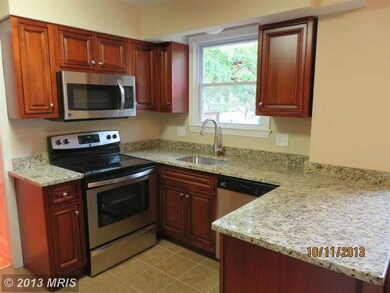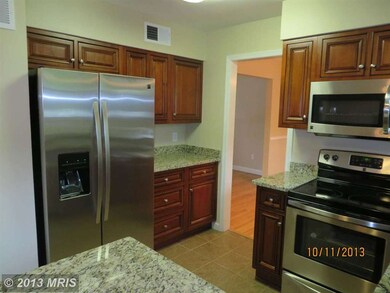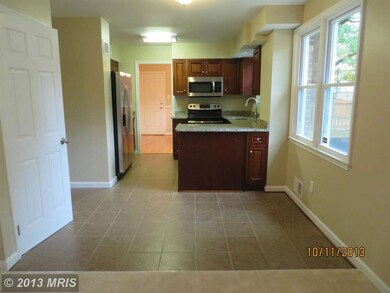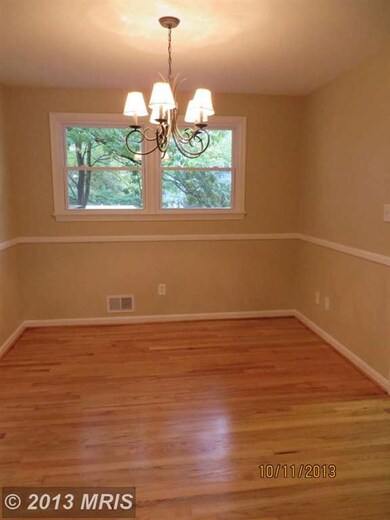
9901 Rosaryville Rd Upper Marlboro, MD 20772
Highlights
- Colonial Architecture
- Wood Flooring
- Whirlpool Bathtub
- Deck
- Main Floor Bedroom
- 4-minute walk to Holloway Estates Park
About This Home
As of December 2013Reduced 20K, complete renovation top to bottom, New hardwood floors, ceramic floors and some upgraded new carpet, new windows, new light fixtures and wiring,new water pipes, new heating and A/C units, new water heater, new doors, top of the line Granite and SS appliances, new cabinets, all bathrooms new with ceramic or marmol vanities, Jacuzzi tub on upper lvl bath, deck and more.
Last Agent to Sell the Property
LPT Realty, LLC License #WVS240303574 Listed on: 10/11/2013

Home Details
Home Type
- Single Family
Est. Annual Taxes
- $3,960
Year Built
- Built in 1968 | Remodeled in 2013
Lot Details
- 10,500 Sq Ft Lot
- Property is in very good condition
- Property is zoned RR
Home Design
- Colonial Architecture
- Brick Exterior Construction
Interior Spaces
- Property has 3 Levels
- 1 Fireplace
- Double Pane Windows
- Family Room Off Kitchen
- Living Room
- Dining Room
- Den
- Game Room
- Wood Flooring
Kitchen
- Stove
- Dishwasher
- Upgraded Countertops
- Disposal
Bedrooms and Bathrooms
- 5 Bedrooms | 1 Main Level Bedroom
- En-Suite Primary Bedroom
- En-Suite Bathroom
- 3.5 Bathrooms
- Whirlpool Bathtub
Finished Basement
- Basement Fills Entire Space Under The House
- Walk-Up Access
- Connecting Stairway
- Rear Basement Entry
- Basement with some natural light
Parking
- 1 Open Parking Space
- 1 Parking Space
- 1 Attached Carport Space
- Off-Street Parking
Outdoor Features
- Deck
Utilities
- Forced Air Heating and Cooling System
- Vented Exhaust Fan
- Natural Gas Water Heater
Community Details
- No Home Owners Association
- Hollaway Estates Subdivision
Listing and Financial Details
- Tax Lot 5
- Assessor Parcel Number 17111182666
Ownership History
Purchase Details
Home Financials for this Owner
Home Financials are based on the most recent Mortgage that was taken out on this home.Purchase Details
Home Financials for this Owner
Home Financials are based on the most recent Mortgage that was taken out on this home.Purchase Details
Purchase Details
Similar Homes in Upper Marlboro, MD
Home Values in the Area
Average Home Value in this Area
Purchase History
| Date | Type | Sale Price | Title Company |
|---|---|---|---|
| Deed | $269,900 | First American Title Ins Co | |
| Deed | $137,000 | Crown Title Corporation | |
| Trustee Deed | $238,000 | None Available | |
| Deed | -- | -- |
Mortgage History
| Date | Status | Loan Amount | Loan Type |
|---|---|---|---|
| Open | $265,817 | VA | |
| Previous Owner | $275,702 | VA | |
| Previous Owner | $435,478 | Reverse Mortgage Home Equity Conversion Mortgage |
Property History
| Date | Event | Price | Change | Sq Ft Price |
|---|---|---|---|---|
| 12/20/2013 12/20/13 | Sold | $269,900 | 0.0% | $130 / Sq Ft |
| 11/12/2013 11/12/13 | Pending | -- | -- | -- |
| 11/08/2013 11/08/13 | For Sale | $269,900 | 0.0% | $130 / Sq Ft |
| 11/07/2013 11/07/13 | Pending | -- | -- | -- |
| 10/25/2013 10/25/13 | Price Changed | $269,900 | -6.9% | $130 / Sq Ft |
| 10/11/2013 10/11/13 | For Sale | $289,900 | +111.6% | $140 / Sq Ft |
| 10/17/2012 10/17/12 | Sold | $137,000 | +1.5% | $66 / Sq Ft |
| 08/21/2012 08/21/12 | Pending | -- | -- | -- |
| 08/08/2012 08/08/12 | Price Changed | $135,000 | -12.9% | $65 / Sq Ft |
| 04/26/2012 04/26/12 | For Sale | $155,000 | -- | $75 / Sq Ft |
Tax History Compared to Growth
Tax History
| Year | Tax Paid | Tax Assessment Tax Assessment Total Assessment is a certain percentage of the fair market value that is determined by local assessors to be the total taxable value of land and additions on the property. | Land | Improvement |
|---|---|---|---|---|
| 2024 | $6,244 | $393,333 | $0 | $0 |
| 2023 | $5,704 | $357,067 | $0 | $0 |
| 2022 | $5,165 | $320,800 | $101,300 | $219,500 |
| 2021 | $5,007 | $310,167 | $0 | $0 |
| 2020 | $4,849 | $299,533 | $0 | $0 |
| 2019 | $4,691 | $288,900 | $100,600 | $188,300 |
| 2018 | $4,464 | $273,667 | $0 | $0 |
| 2017 | $4,238 | $258,433 | $0 | $0 |
| 2016 | -- | $243,200 | $0 | $0 |
| 2015 | $3,950 | $243,200 | $0 | $0 |
| 2014 | $3,950 | $243,200 | $0 | $0 |
Agents Affiliated with this Home
-
Rodolfo Balarezo

Seller's Agent in 2013
Rodolfo Balarezo
LPT Realty, LLC
(703) 346-4611
75 Total Sales
-
Terry Moore

Buyer's Agent in 2013
Terry Moore
Keller Williams Preferred Properties
(240) 882-7962
30 Total Sales
-
Charles W Worthy
C
Seller's Agent in 2012
Charles W Worthy
The Real Estate Store
(301) 580-2636
30 Total Sales
-
G
Seller Co-Listing Agent in 2012
Gloria Barron
The Real Estate Store
Map
Source: Bright MLS
MLS Number: 1003742772
APN: 11-1182666
- 10909 Waco Dr
- 9701 Dale Dr
- 10702 Devlin Dr
- 10725 Hollaway Dr
- 9928 Gay Dr
- Corsica Plan at Canter Creek
- Hudson Plan at Canter Creek
- Saint Lawrence Plan at Canter Creek
- Roanoke Plan at Canter Creek
- Powell Plan at Canter Creek
- 10205 Queen Elizabeth Dr
- 10005 Old Indian Head Rd
- 9912 Graystone Dr
- 9932 Pesade Way
- 9929 Pesade Way
- 9429 Fairhaven Ave
- 9511 Tam o Shanter Dr
- 10200 Rock Oak Terrace
- 10113 Dressage Dr
- 10078 Dressage Dr
