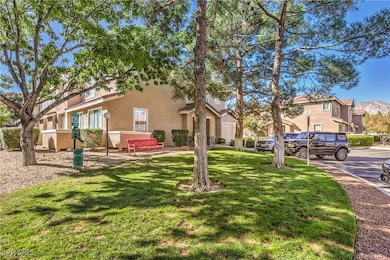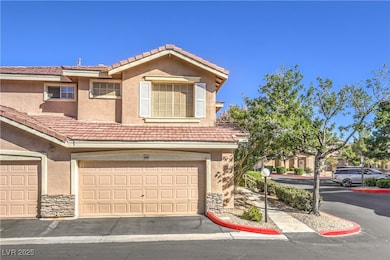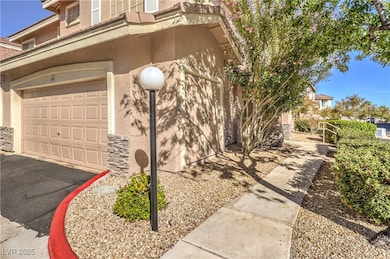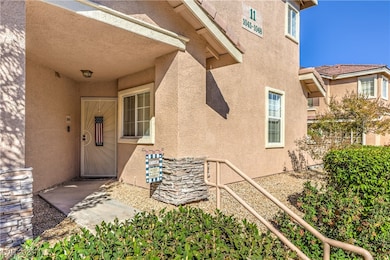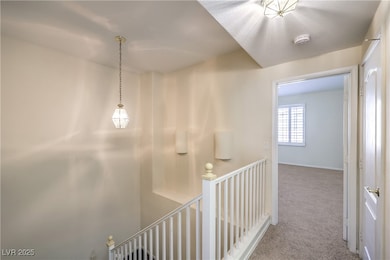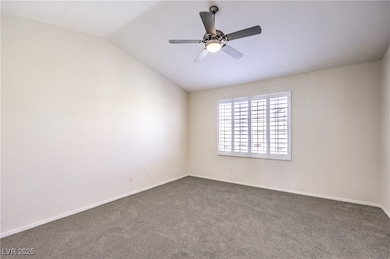9901 Trailwood Dr Unit 1048 Las Vegas, NV 89134
Summerlin NeighborhoodEstimated payment $2,225/month
Highlights
- Fitness Center
- Gated Community
- Clubhouse
- William Lummis Elementary School Rated 9+
- City View
- Corner Lot
About This Home
2 story home with 2 car attached garage located in the heart of Summerlin; gated community with pool, spa, exercise room; centrally located in close proximity to schools, parks, shopping, golf courses, dining. Corner unit, kitchen with Italian marble counters & breakfast bar; laundry room with cabinets and shelves, sliding door to large patio.
Listing Agent
American Renaissance Realty Brokerage Phone: 702-812-6828 License #B.1001525 Listed on: 11/07/2025
Property Details
Home Type
- Condominium
Est. Annual Taxes
- $485
Year Built
- Built in 1998
Lot Details
- West Facing Home
- Property is Fully Fenced
- Brick Fence
- Landscaped
HOA Fees
Parking
- 2 Car Attached Garage
- Parking Storage or Cabinetry
- Inside Entrance
- Garage Door Opener
Home Design
- Frame Construction
- Tile Roof
- Stucco
Interior Spaces
- 1,458 Sq Ft Home
- 2-Story Property
- Gas Fireplace
- Double Pane Windows
- Blinds
- Living Room with Fireplace
- City Views
Kitchen
- Gas Range
- Microwave
- Dishwasher
- Disposal
Flooring
- Carpet
- Tile
Bedrooms and Bathrooms
- 2 Bedrooms
Laundry
- Laundry Room
- Laundry on upper level
- Gas Dryer Hookup
Eco-Friendly Details
- Energy-Efficient Windows
Outdoor Features
- Balcony
- Patio
Schools
- Lummis Elementary School
- Becker Middle School
- Palo Verde High School
Utilities
- Central Heating and Cooling System
- Heating System Uses Gas
- Cable TV Available
Community Details
Overview
- Association fees include insurance, ground maintenance, sewer, water
- Pacific Deerfield Association, Phone Number (702) 767-9993
- Pacific Homes At The Trails Subdivision
Recreation
- Fitness Center
- Community Pool
- Community Spa
Additional Features
- Clubhouse
- Gated Community
Map
Home Values in the Area
Average Home Value in this Area
Tax History
| Year | Tax Paid | Tax Assessment Tax Assessment Total Assessment is a certain percentage of the fair market value that is determined by local assessors to be the total taxable value of land and additions on the property. | Land | Improvement |
|---|---|---|---|---|
| 2025 | $485 | $72,359 | $32,200 | $40,159 |
| 2024 | $477 | $72,359 | $32,200 | $40,159 |
| 2023 | $477 | $74,176 | $37,100 | $37,076 |
| 2022 | $522 | $61,581 | $27,300 | $34,281 |
| 2021 | $617 | $60,612 | $27,300 | $33,312 |
| 2020 | $311 | $58,282 | $25,200 | $33,082 |
| 2019 | $301 | $55,684 | $22,750 | $32,934 |
| 2018 | $495 | $46,070 | $14,000 | $32,070 |
| 2017 | $653 | $40,124 | $14,000 | $26,124 |
| 2016 | $942 | $34,524 | $9,100 | $25,424 |
| 2015 | $939 | $33,307 | $7,700 | $25,607 |
| 2014 | $912 | $28,796 | $7,700 | $21,096 |
Property History
| Date | Event | Price | List to Sale | Price per Sq Ft |
|---|---|---|---|---|
| 11/07/2025 11/07/25 | For Sale | $349,900 | -- | $240 / Sq Ft |
Purchase History
| Date | Type | Sale Price | Title Company |
|---|---|---|---|
| Bargain Sale Deed | $195,000 | Lawyers Title Of Nevada | |
| Bargain Sale Deed | $123,500 | Nevada Title Company |
Mortgage History
| Date | Status | Loan Amount | Loan Type |
|---|---|---|---|
| Open | $195,000 | VA | |
| Previous Owner | $119,400 | FHA |
Source: Las Vegas REALTORS®
MLS Number: 2733762
APN: 138-19-319-051
- 9901 Trailwood Dr Unit 1017
- 9901 Trailwood Dr Unit 2158
- 9901 Trailwood Dr Unit 1124
- 9900 Summer Ash Ct Unit 101
- 1924 Summer Pine Ct Unit 102
- 2008 Aspen Oak St
- 1924 Park Sheridan Ln
- 2016 Aspen Oak St
- 1608 Sussex St Unit 203
- 1608 Sussex St Unit 204
- 1704 Queen Victoria St Unit 102
- 1604 Queen Victoria St Unit 104
- 10211 Red Pueblo Place Unit 103
- 10109 Jacob Place Unit 203
- 1511 Cardinal Peak Ln Unit 101
- 1511 Cardinal Peak Ln Unit 201
- 1500 Cardinal Peak Ln Unit 201
- 1521 Ruby Cliffs Ln Unit 104
- 1609 Queen Victoria St Unit 201
- 1401 Red Crest Ln Unit 201
- 9901 Trailwood Dr Unit 2006
- 9901 Trailwood Dr Unit 2112
- 9901 Trailwood Dr Unit 1112
- 9901 Trailwood Dr Unit 1064
- 9901 Trailwood Dr Unit 1045
- 1825 Lyell Canyon Ln
- 9824 Double Rock Dr
- 1841 Spring Summit Ln
- 9736 Double Rock Dr
- 9712 Panorama Cliff Dr
- 1916 Redbird Crest Ln
- 1920 Redbird Crest Ln
- 2008 Aspen Oak St
- 1608 Sussex St Unit 203
- 1709 King James St Unit 201
- 1705 King James St Unit 104
- 1705 King James St Unit 203
- 1705 King James St Unit 202
- 1600 Queen Victoria St
- 10217 King Henry Ave Unit 104

