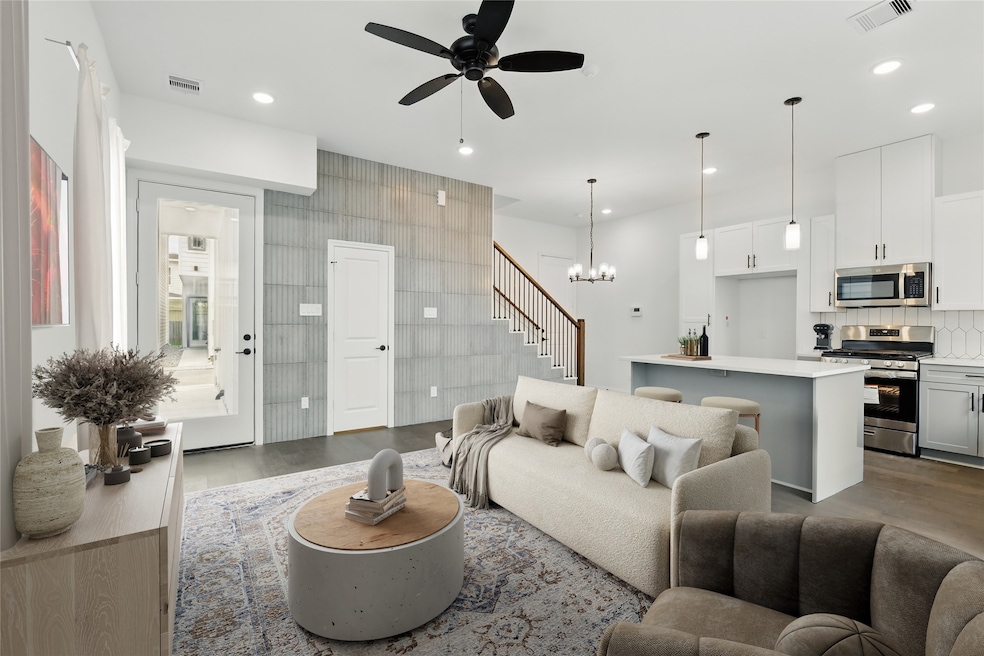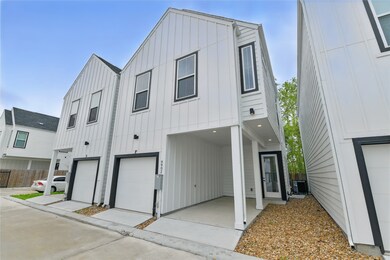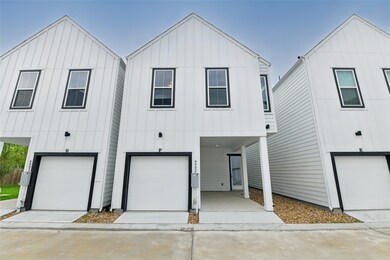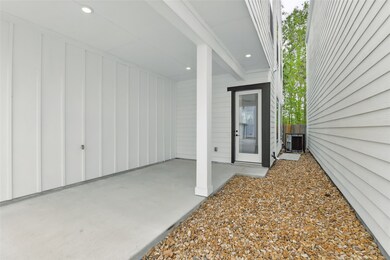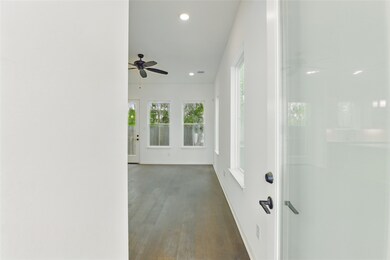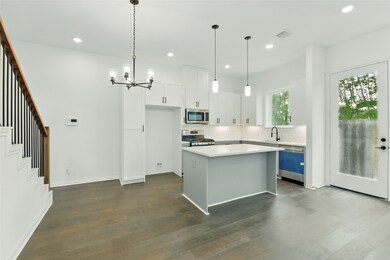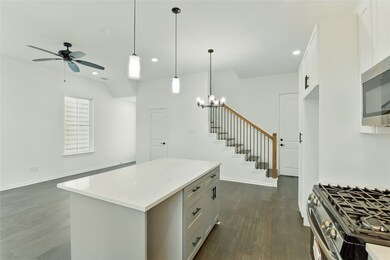9902 Clark Rd Unit F Houston, TX 77076
Northside-Northline NeighborhoodEstimated payment $1,729/month
Highlights
- New Construction
- Traditional Architecture
- Quartz Countertops
- Freestanding Bathtub
- High Ceiling
- Family Room Off Kitchen
About This Home
Located just 15 minutes from Downtown Houston, this stunning home offers the perfect blend of comfort and convenience. Nestled in a private gated community with a beautiful park right across the street, this home includes a built-in alarm system and water utilities covered by the HOA. Inside, enjoy soaring ceilings, luxury vinyl flooring, and a modern kitchen with Quartz countertops, white cabinetry, stainless steel appliances, and a large center island. The spacious owner’s suite features a spa-like bath with a freestanding tub, frameless glass shower, and dual-sink vanity. Easy access to major highways and city amenities makes this home a must-see!
Home Details
Home Type
- Single Family
Est. Annual Taxes
- $3,990
Year Built
- Built in 2024 | New Construction
Lot Details
- 1,613 Sq Ft Lot
- Back Yard Fenced
HOA Fees
- $150 Monthly HOA Fees
Parking
- 2 Car Attached Garage
Home Design
- Traditional Architecture
- Slab Foundation
- Composition Roof
- Cement Siding
Interior Spaces
- 1,373 Sq Ft Home
- 2-Story Property
- High Ceiling
- Ceiling Fan
- Formal Entry
- Family Room Off Kitchen
- Living Room
- Combination Kitchen and Dining Room
- Utility Room
- Washer and Gas Dryer Hookup
- Fire and Smoke Detector
Kitchen
- Electric Oven
- Gas Range
- Microwave
- Dishwasher
- Kitchen Island
- Quartz Countertops
- Self-Closing Cabinet Doors
- Disposal
Flooring
- Carpet
- Tile
- Vinyl Plank
- Vinyl
Bedrooms and Bathrooms
- 3 Bedrooms
- En-Suite Primary Bedroom
- Double Vanity
- Freestanding Bathtub
- Soaking Tub
- Bathtub with Shower
- Separate Shower
Eco-Friendly Details
- Energy-Efficient HVAC
- Energy-Efficient Thermostat
Schools
- Lyons Elementary School
- Burbank Middle School
- Sam Houston Math Science And Technology Center High School
Utilities
- Central Heating and Cooling System
- Heating System Uses Gas
- Programmable Thermostat
Community Details
- Vida Group Association, Phone Number (346) 704-4704
- Built by Vida-Group
- Clark Road Villas Sub Subdivision
Map
Home Values in the Area
Average Home Value in this Area
Tax History
| Year | Tax Paid | Tax Assessment Tax Assessment Total Assessment is a certain percentage of the fair market value that is determined by local assessors to be the total taxable value of land and additions on the property. | Land | Improvement |
|---|---|---|---|---|
| 2025 | $3,990 | $269,300 | $48,597 | $220,703 |
| 2024 | $3,990 | $218,093 | $48,597 | $169,496 |
| 2023 | $3,990 | $17,672 | $17,672 | $0 |
| 2022 | $389 | $17,672 | $17,672 | $0 |
| 2021 | $412 | $17,672 | $17,672 | $0 |
Property History
| Date | Event | Price | Change | Sq Ft Price |
|---|---|---|---|---|
| 09/19/2025 09/19/25 | Pending | -- | -- | -- |
| 08/28/2025 08/28/25 | Price Changed | $234,990 | -9.6% | $171 / Sq Ft |
| 06/16/2025 06/16/25 | For Sale | $260,000 | -- | $189 / Sq Ft |
Source: Houston Association of REALTORS®
MLS Number: 56985262
APN: 1412640010009
- 9902 Clark Rd Unit D
- 9902 Clark Rd Unit I
- 9909 Dipping Woods St
- 9913 Dipping Woods St
- 9916 Dipping Woods St
- 9925 Dipping Woods St
- 9920 Dipping Woods St
- 9905 Dipping Brook St
- 9907 Dipping Brook St
- 203 Dipping Stream St
- 207 Dipping Stream St
- 9816 Fulton St
- 219 Heaney Dr
- 112 Luetta St
- 110 Luetta St
- 108 Luetta St
- 106 Luetta St
- 9910 Fulton St
- 104 Luetta St
- 202 Burbank St
