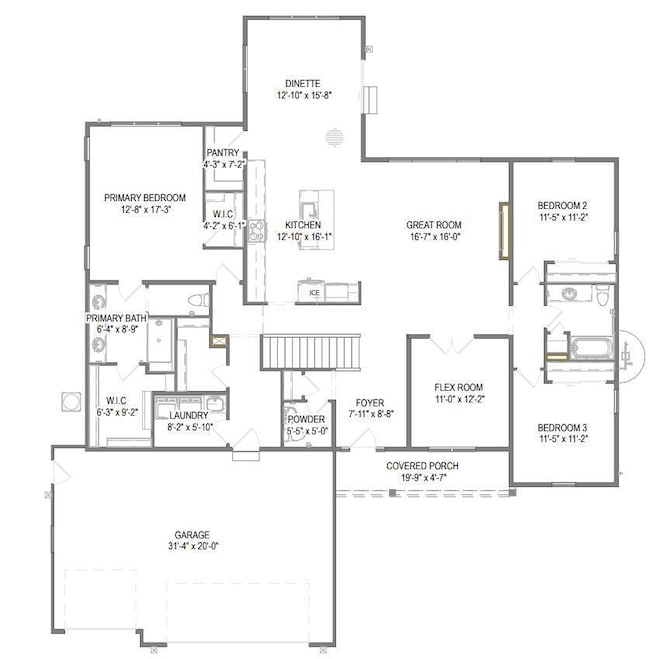9902 N Migratory Ln Mequon, WI 53097
Estimated payment $4,675/month
Highlights
- New Construction
- Open Floorplan
- Ranch Style House
- Wilson Elementary School Rated A
- Cathedral Ceiling
- Walk-In Pantry
About This Home
Concrete Driveway & Seeded Yard Included! The Kendall-located in Mequon's newest community, Swan Ridge Farms! This split ranch features upgrades throughout. Kitchen features soft close cabinets, quartz countertops, tiled backsplash, exterior vented range hood & walk-in pantry. Cathedral ceiling spans across kitchen & great room, plus electric fireplace w/ shiplap in GR completes the space. Dinette also has vaulted ceiling & is surrounded by windows. Foyer & flex room boast 13 ft ceilings. Primary suite has cathedral ceiling, 2 WICs, tiled shower & double sinks. Lower level includes egress window, full bath rough-in & plenty of space for future finishing. Home is currently under construction, estimated completion late October/November.
Home Details
Home Type
- Single Family
Lot Details
- 0.58 Acre Lot
Parking
- 3 Car Attached Garage
- Garage Door Opener
- Driveway
Home Design
- New Construction
- Ranch Style House
- Farmhouse Style Home
- Poured Concrete
- Clad Trim
- Radon Mitigation System
Interior Spaces
- 2,322 Sq Ft Home
- Open Floorplan
- Cathedral Ceiling
- Electric Fireplace
- Stone Flooring
Kitchen
- Walk-In Pantry
- Microwave
- Dishwasher
- Kitchen Island
- Disposal
Bedrooms and Bathrooms
- 3 Bedrooms
- Split Bedroom Floorplan
- Walk-In Closet
Basement
- Basement Fills Entire Space Under The House
- Sump Pump
- Stubbed For A Bathroom
Schools
- Homestead High School
Utilities
- Whole House Fan
- Forced Air Heating and Cooling System
- Heating System Uses Natural Gas
- High Speed Internet
Community Details
- Property has a Home Owners Association
- Swan Ridge Farms Subdivision
Listing and Financial Details
- Exclusions: Range, Refrigerator, Washer/Dryer
- Assessor Parcel Number Not Assigned
Map
Home Values in the Area
Average Home Value in this Area
Property History
| Date | Event | Price | List to Sale | Price per Sq Ft |
|---|---|---|---|---|
| 10/29/2025 10/29/25 | Price Changed | $749,900 | -1.3% | $323 / Sq Ft |
| 10/14/2025 10/14/25 | Price Changed | $759,900 | -0.7% | $327 / Sq Ft |
| 10/07/2025 10/07/25 | Price Changed | $764,900 | -1.9% | $329 / Sq Ft |
| 09/12/2025 09/12/25 | Price Changed | $779,900 | +2.6% | $336 / Sq Ft |
| 08/25/2025 08/25/25 | For Sale | $759,900 | -- | $327 / Sq Ft |
Source: Metro MLS
MLS Number: 1932346
- Lt52 W Migratory Ln
- 9800 N Migratory Ct
- Lt46 W Migratory Ln
- Lt73 Tundra Ct
- Lt50 W Migratory Ln
- Lt70 Tundra Ct
- 9875 N Cygnet Ct
- 9820 N Shannon Ct
- Lt27 Cygnet Ct
- Lt25 Cygnet Ct
- Lt26 Cygnet Ct
- Lt17 W Huntington Dr
- Lt14 W Huntington Dr
- Lt7 Migratory Ct
- The Wicklow Plan at Swan Ridge Farms
- The Holly Plan at Swan Ridge Farms
- The Sycamore Plan at Swan Ridge Farms
- The Kendall Plan at Swan Ridge Farms
- The Azalea Plan at Swan Ridge Farms
- The Clare Plan at Swan Ridge Farms
- 9155 N Jadam Ln
- 9239 N 75th St
- 8884 N 95th St Unit J
- 9200 N 75th St
- 7100 Tamarack Ct
- 6835 W Mequon Rd
- 11513 W Brown Deer Rd
- 8901 N Park Plaza Ct
- 7630 W Dean Rd Unit 5
- 10901 W Donna Dr
- 10851 W Donna Dr
- 11130 N Buntrock Ave
- 11127 N Weston Dr
- 7300 W Dean Rd
- 6450 W Spur Rd
- 7290 W Dean Rd Unit 203E
- 7290 W Dean Rd Unit 100E
- 7290 W Dean Rd Unit 165E
- 7290 W Dean Rd Unit 116E
- 6330 W Spur Rd







