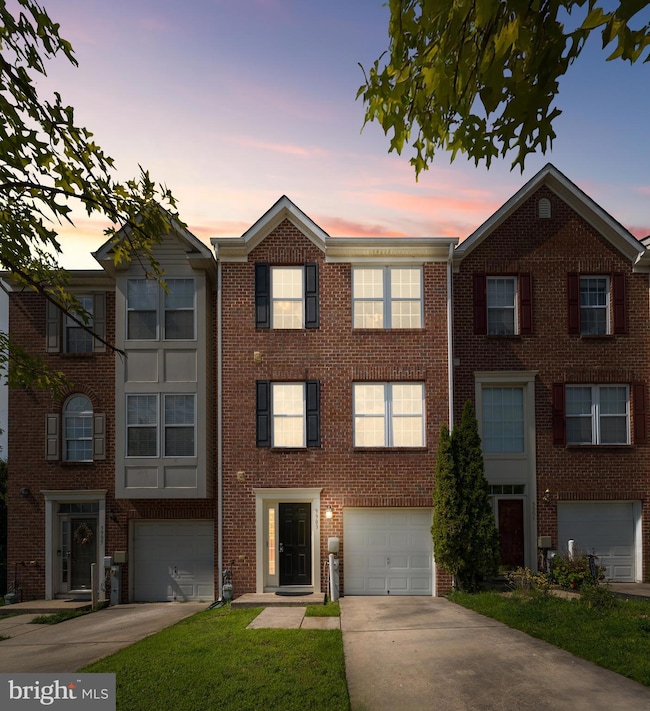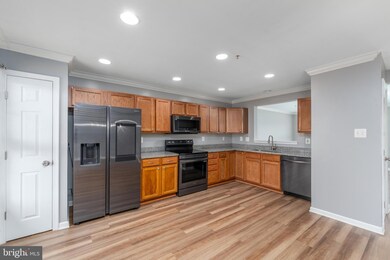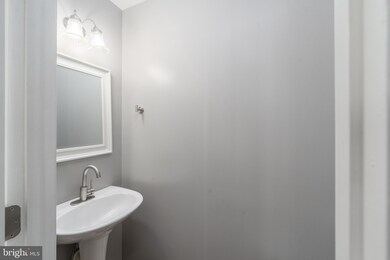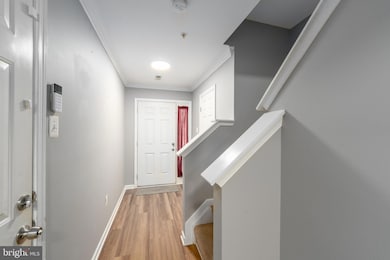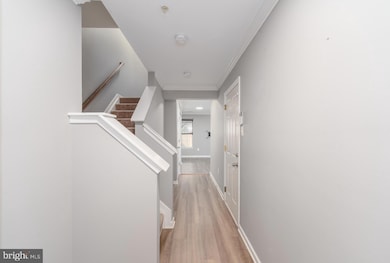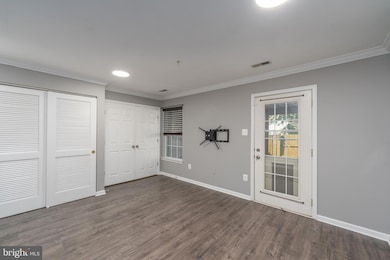9903 Decatur Rd Middle River, MD 21220
Estimated payment $2,069/month
Highlights
- Federal Architecture
- Upgraded Countertops
- 1 Car Direct Access Garage
- Deck
- Breakfast Area or Nook
- Family Room Off Kitchen
About This Home
Welcome to Miramar Landing! This beautifully updated 3-level townhome offers 3 bedrooms, 2 full bathrooms, 2 half baths, and a 1-car garage—everything you've been waiting for! Enjoy updated flooring throughout. The main level features a convenient powder room, a bright and airy living room, and an open kitchen/dining area with granite countertops and direct access to a sun-filled deck—perfect for outdoor entertaining. Upstairs, you’ll find 3 spacious bedrooms, including a primary suite with en-suite bath and two closets, plus an additional full bathroom. The lower level provides garage access, a second half bath, and a versatile family room that can easily serve as a 4th bedroom, home office, or guest space. Step outside to a fully fenced backyard with a patio—ideal for relaxing or hosting gatherings. Situated in a prime commuter location, just minutes from I-95 and I-695, and close to local schools and parks. Schedule your showing today—this one won’t last! Be sure to check out the 360 virtual tour!
Listing Agent
(443) 570-7111 tim@timkarns.com RE/MAX Components License #34940 Listed on: 08/21/2025

Townhouse Details
Home Type
- Townhome
Est. Annual Taxes
- $2,895
Year Built
- Built in 2006
Lot Details
- 1,720 Sq Ft Lot
- Privacy Fence
- Wood Fence
- Back Yard Fenced
HOA Fees
- $45 Monthly HOA Fees
Parking
- 1 Car Direct Access Garage
- Front Facing Garage
- Off-Street Parking
Home Design
- Federal Architecture
- Brick Exterior Construction
- Slab Foundation
Interior Spaces
- 1,960 Sq Ft Home
- Property has 3 Levels
- Ceiling Fan
- Recessed Lighting
- Entrance Foyer
- Family Room Off Kitchen
- Living Room
- Combination Kitchen and Dining Room
Kitchen
- Breakfast Area or Nook
- Eat-In Kitchen
- Electric Oven or Range
- Dishwasher
- Upgraded Countertops
Flooring
- Carpet
- Ceramic Tile
- Luxury Vinyl Plank Tile
Bedrooms and Bathrooms
- 3 Bedrooms
- En-Suite Bathroom
- Bathtub with Shower
Laundry
- Laundry on lower level
- Dryer
- Washer
Home Security
Outdoor Features
- Deck
- Patio
Utilities
- Forced Air Heating and Cooling System
- Electric Water Heater
Listing and Financial Details
- Tax Lot 238
- Assessor Parcel Number 04152400010627
Community Details
Overview
- Miramar Landing Subdivision
Security
- Fire Sprinkler System
Map
Home Values in the Area
Average Home Value in this Area
Tax History
| Year | Tax Paid | Tax Assessment Tax Assessment Total Assessment is a certain percentage of the fair market value that is determined by local assessors to be the total taxable value of land and additions on the property. | Land | Improvement |
|---|---|---|---|---|
| 2025 | $3,600 | $265,367 | -- | -- |
| 2024 | $3,600 | $238,833 | $0 | $0 |
| 2023 | $2,277 | $212,300 | $87,000 | $125,300 |
| 2022 | $4,262 | $207,000 | $0 | $0 |
| 2021 | $2,006 | $201,700 | $0 | $0 |
| 2020 | $2,380 | $196,400 | $87,000 | $109,400 |
| 2019 | $2,322 | $191,567 | $0 | $0 |
| 2018 | $3,106 | $186,733 | $0 | $0 |
| 2017 | $2,753 | $181,900 | $0 | $0 |
| 2016 | $3,117 | $180,000 | $0 | $0 |
| 2015 | $3,117 | $178,100 | $0 | $0 |
| 2014 | $3,117 | $176,200 | $0 | $0 |
Property History
| Date | Event | Price | List to Sale | Price per Sq Ft | Prior Sale |
|---|---|---|---|---|---|
| 10/23/2025 10/23/25 | Pending | -- | -- | -- | |
| 10/23/2025 10/23/25 | Price Changed | $340,000 | +1.5% | $173 / Sq Ft | |
| 10/10/2025 10/10/25 | Price Changed | $334,900 | -1.5% | $171 / Sq Ft | |
| 10/01/2025 10/01/25 | For Sale | $340,000 | 0.0% | $173 / Sq Ft | |
| 08/27/2025 08/27/25 | Pending | -- | -- | -- | |
| 08/21/2025 08/21/25 | For Sale | $340,000 | +15.3% | $173 / Sq Ft | |
| 07/19/2022 07/19/22 | Sold | $295,000 | 0.0% | $172 / Sq Ft | View Prior Sale |
| 06/29/2022 06/29/22 | Pending | -- | -- | -- | |
| 06/29/2022 06/29/22 | Price Changed | $295,000 | +5.4% | $172 / Sq Ft | |
| 06/26/2022 06/26/22 | Price Changed | $280,000 | 0.0% | $163 / Sq Ft | |
| 06/26/2022 06/26/22 | For Sale | $280,000 | -13.8% | $163 / Sq Ft | |
| 06/13/2022 06/13/22 | Pending | -- | -- | -- | |
| 06/13/2022 06/13/22 | Price Changed | $325,000 | +16.1% | $189 / Sq Ft | |
| 06/09/2022 06/09/22 | For Sale | $280,000 | 0.0% | $163 / Sq Ft | |
| 12/30/2016 12/30/16 | Rented | $1,750 | -2.8% | -- | |
| 12/30/2016 12/30/16 | Under Contract | -- | -- | -- | |
| 10/02/2016 10/02/16 | For Rent | $1,800 | -- | -- |
Purchase History
| Date | Type | Sale Price | Title Company |
|---|---|---|---|
| Deed | $295,000 | Cole Title | |
| Deed | $266,741 | -- |
Mortgage History
| Date | Status | Loan Amount | Loan Type |
|---|---|---|---|
| Open | $221,250 | New Conventional | |
| Previous Owner | $213,390 | Purchase Money Mortgage | |
| Previous Owner | $53,345 | Purchase Money Mortgage |
Source: Bright MLS
MLS Number: MDBC2137582
APN: 15-2400010627
- 9899 Decatur Rd
- 9755 Matzon Rd
- 9703 Biggs Rd
- 719 Macdill Rd
- 815 Lowe Rd
- 826 Lowe Rd
- 54 Chelmsford Ct
- 71 Chelmsford Ct
- 0 Wampler Rd Unit MDBC2107084
- 508 Gloucester Ct
- 561 Compass Rd E
- 17 Taos Cir
- 0 Bird River Rd Unit MDBC2136640
- 547 Compass Rd E
- 804 Thimbleberry Rd
- 9864 Greenbriar Way
- 9422 Windpine Rd
- 1806 Watermark Way
- 703 Daft Rd
- 59 Transverse Ave

