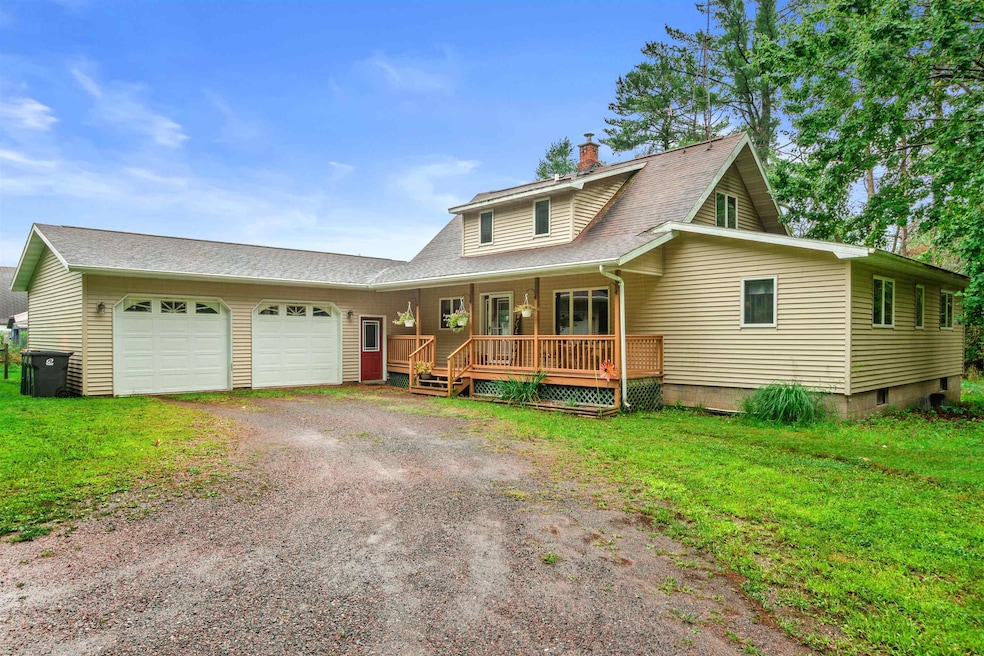
9903 S County Rd E Pittsville, WI 54466
Estimated payment $2,559/month
Highlights
- Hot Property
- Second Garage
- Deck
- Spa
- Open Floorplan
- Vaulted Ceiling
About This Home
Welcome to 9903 S County Road E, a beautifully renovated farmhouse offering the perfect blend of historic charm and modern living. Originally built in 1912 and thoughtfully expanded with two additions, this 3-bedroom, 3-bath home provides over 2,600 square feet of living space on five peaceful acres. From the moment you arrive, the property highlights the best of country living with updated amenities, versatile outbuildings, and plenty of space to enjoy both inside and out. Step inside to a bright and open kitchen featuring stainless steel appliances, ample storage, and plenty of workspace. The vaulted family room with a cozy gas fireplace makes the perfect gathering place, while main-floor conveniences such as a mudroom and laundry add everyday functionality. Upstairs you’ll find comfortable bedrooms, updated bathrooms, and a spacious primary suite designed for privacy and comfort. An outdoor wood stove installed in 2018 offers an efficient secondary heat source, and the attached 24x27 heated garage adds year-round convenience.
Listing Agent
FIRST WEBER Brokerage Email: homeinfo@firstweber.com License #89686-94 Listed on: 08/18/2025

Home Details
Home Type
- Single Family
Est. Annual Taxes
- $4,607
Year Built
- Built in 1912
Lot Details
- 5 Acre Lot
- Property is zoned Agriculture
Home Design
- Farmhouse Style Home
- Shingle Roof
- Vinyl Siding
Interior Spaces
- 2,686 Sq Ft Home
- 1.5-Story Property
- Open Floorplan
- Vaulted Ceiling
- Ceiling Fan
- 1 Fireplace
- Window Treatments
- Lower Floor Utility Room
Kitchen
- Range
- Microwave
- Dishwasher
Flooring
- Wood
- Carpet
- Tile
Bedrooms and Bathrooms
- 3 Bedrooms
- Main Floor Bedroom
- Walk-In Closet
- Bathroom on Main Level
- 3 Full Bathrooms
Laundry
- Laundry on main level
- Dryer
- Washer
Unfinished Basement
- Basement Fills Entire Space Under The House
- Block Basement Construction
- Stone or Rock in Basement
Home Security
- Carbon Monoxide Detectors
- Fire and Smoke Detector
Parking
- 4 Car Garage
- Second Garage
- Heated Garage
- Garage Door Opener
- Gravel Driveway
Outdoor Features
- Spa
- Deck
- Gazebo
- Storage Shed
- Outbuilding
- Front Porch
Utilities
- Forced Air Heating and Cooling System
- Dehumidifier
- Furnace
- Heating System Uses Wood
- Propane
- Electric Water Heater
- Water Softener is Owned
- High Speed Internet
Listing and Financial Details
- Assessor Parcel Number 0900179
Map
Home Values in the Area
Average Home Value in this Area
Property History
| Date | Event | Price | Change | Sq Ft Price |
|---|---|---|---|---|
| 08/18/2025 08/18/25 | For Sale | $399,900 | -- | $149 / Sq Ft |
Similar Homes in Pittsville, WI
Source: Central Wisconsin Multiple Listing Service
MLS Number: 22503919
- 5427 1st Ave
- 000 State Hwy 80
- 8353 Jonathan St
- 8363 Jonathan St
- 000 State Road 80
- 10229 Steffek Rd
- 0 County Highway A
- 68.6 County Road Cc
- 6931 Wisconsin 80
- 5544 Elm Rd
- 7185 Polish Rd
- Cty Rd Z
- W684 State Highway 73
- W1030 Reshel Rd
- 7269 County Road V
- 733 Old Highway 54
- 7959 Polish Rd
- McKeel Rd
- 810 McKeel Rd
- 9205 Woehrle Ln
- 5183 3rd Ave
- 800-1102 Heritage Dr
- 504 E 21st St
- 801-895 W 17th St
- 301 W 17th St
- 701 W 17th St
- 1506 S Adams Ave
- 1511 S Locust Ave
- 2921 George Rd
- 900 S Cedar Ave
- 1310 21st Ave S
- 103 W 2nd St
- 1155 19th Ave S
- 220 17th Ave S
- 1740 Boles St
- 1018 Laurel St
- 2404 E Forest St
- 905 E Grant St
- 430 8th Ave S
- 810 E Harrison St






