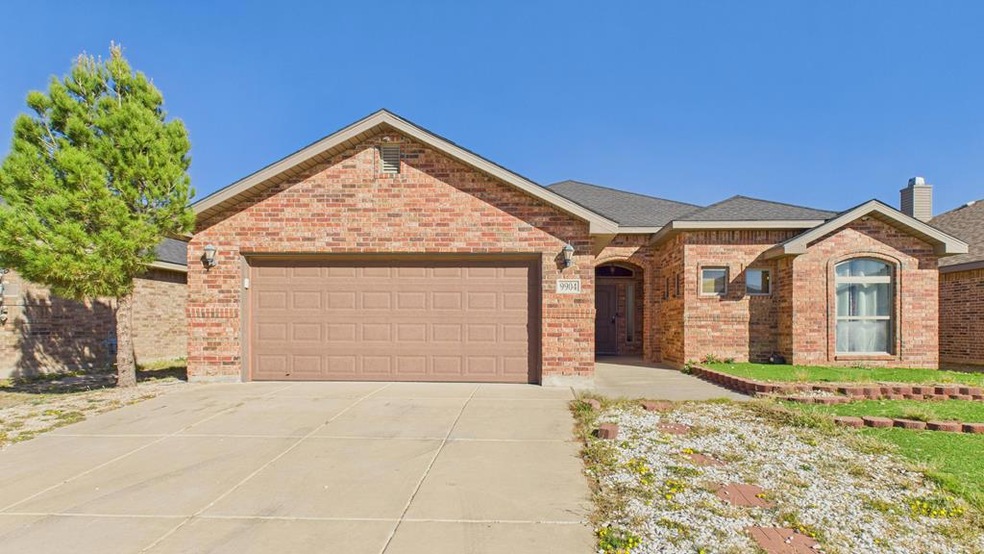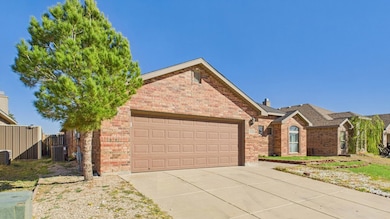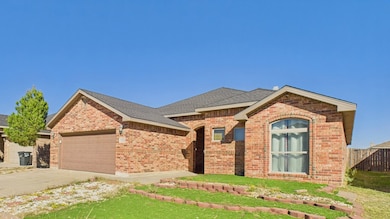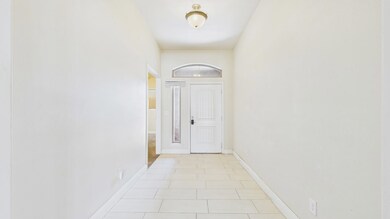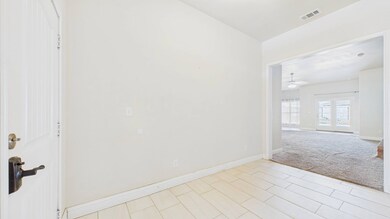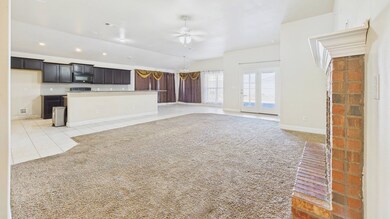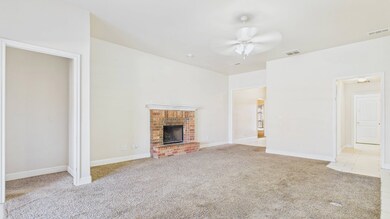9904 Aloe Ct Odessa, TX 79765
Estimated payment $2,411/month
Highlights
- High Ceiling
- Covered Patio or Porch
- 2 Car Attached Garage
- No HOA
- Formal Dining Room
- Brick Veneer
About This Home
Welcome Home! This charming home offers over 2,400 sq. ft. of comfortable living space on the north side of town. The open-concept layout features a spacious living room with a cozy fireplace, and the kitchen includes electric range, microwave, and dishwasher. The master suite offers a private retreat with a well-appointed walk in shower and tub. Enjoy spacious bedrooms that look out to a relaxing backyard. Call for your personal tour.
Listing Agent
Golden Door Realty LLC Brokerage Phone: 4324487417 License #0803797 Listed on: 11/16/2025
Home Details
Home Type
- Single Family
Est. Annual Taxes
- $4,582
Year Built
- Built in 2015
Lot Details
- 6,970 Sq Ft Lot
- Landscaped
Parking
- 2 Car Attached Garage
- Parking Pad
- Garage Door Opener
Home Design
- Brick Veneer
- Slab Foundation
- Composition Roof
Interior Spaces
- 2,453 Sq Ft Home
- High Ceiling
- Ceiling Fan
- Wood Burning Fireplace
- Drapes & Rods
- Formal Dining Room
- Tile Flooring
- Fire and Smoke Detector
Kitchen
- Microwave
- Dishwasher
Bedrooms and Bathrooms
- 4 Bedrooms
- 3 Full Bathrooms
- Dual Vanity Sinks in Primary Bathroom
- Separate Shower in Primary Bathroom
Laundry
- Laundry in Utility Room
- Electric Dryer
Outdoor Features
- Covered Patio or Porch
Schools
- Jordan Elementary School
- Wilson-Young Middle School
- Permian High School
Utilities
- Central Heating and Cooling System
- Thermostat
- Electric Water Heater
Community Details
- No Home Owners Association
- North Park Addition Subdivision
Listing and Financial Details
- Assessor Parcel Number 21225.04786.00000
Map
Home Values in the Area
Average Home Value in this Area
Tax History
| Year | Tax Paid | Tax Assessment Tax Assessment Total Assessment is a certain percentage of the fair market value that is determined by local assessors to be the total taxable value of land and additions on the property. | Land | Improvement |
|---|---|---|---|---|
| 2024 | $4,582 | $329,947 | $17,772 | $312,175 |
| 2023 | $4,476 | $323,821 | $17,772 | $306,049 |
| 2022 | $7,342 | $317,794 | $17,772 | $300,022 |
| 2021 | $7,440 | $315,373 | $17,772 | $297,601 |
| 2020 | $7,143 | $308,464 | $17,772 | $290,692 |
| 2019 | $6,904 | $280,032 | $17,772 | $262,260 |
| 2018 | $6,203 | $263,482 | $17,772 | $245,710 |
| 2017 | $5,865 | $257,500 | $17,772 | $239,728 |
| 2016 | $5,633 | $253,737 | $14,009 | $239,728 |
Property History
| Date | Event | Price | List to Sale | Price per Sq Ft |
|---|---|---|---|---|
| 11/16/2025 11/16/25 | For Sale | $385,000 | -- | $157 / Sq Ft |
Purchase History
| Date | Type | Sale Price | Title Company |
|---|---|---|---|
| Warranty Deed | -- | None Listed On Document | |
| Special Warranty Deed | -- | Title One Digital Title Svcs |
Mortgage History
| Date | Status | Loan Amount | Loan Type |
|---|---|---|---|
| Previous Owner | $213,892 | New Conventional |
Source: Odessa Board of REALTORS®
MLS Number: 164515
APN: 21225-04786-00000
- 904 E 99th St
- 818 E 98th St
- 806 E 98th St
- 15022 Sedona Ave
- 9403 Caprock Ct
- 806 Panhandle Dr
- 800 Panhandle Dr
- 804 Panhandle Dr
- 9705 Desert Ave
- 609 E 98th St
- 807 Panhandle Dr
- 9323 Bee Balm Ave
- Gracie Plan at Windmill Crossing
- Angie Plan at Windmill Crossing
- Rosa Plan at Windmill Crossing
- Pamela Plan at Windmill Crossing
- Rebecca Plan at Windmill Crossing
- Victoria Plan at Windmill Crossing
- Kenlie Plan at Windmill Crossing
- Susana Plan at Windmill Crossing
- 806 E 98th St
- 705 E 96th St
- 1305 E 94th St
- 9312 Sagebrush Ave
- 410 E 97th St
- 512 Savannah St
- 825 E 91st St
- 309 Panhandle Dr
- 9915 Lamar Ave
- 210 E 98th St
- 301 Panhandle Dr
- 240 Trailblazer Ln
- 9007 Antelope Ave
- 9008 Rice Ave
- 1209 E 89th St
- 1122 E 89th St
- 1217 E 89th St
- 1121 Masquerade Blvd
- 9100 Andrews Hwy
- 1337 Masquerade Blvd
