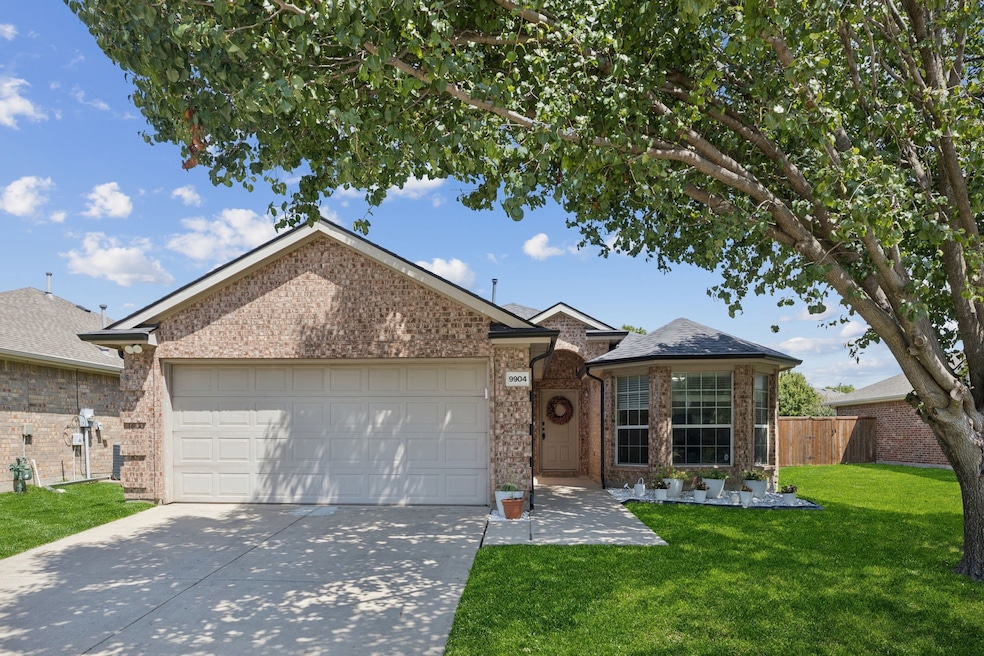
9904 Laurel Cherry Dr McKinney, TX 75070
Westridge NeighborhoodEstimated payment $2,761/month
Highlights
- Fishing
- Open Floorplan
- Cathedral Ceiling
- Sonntag Elementary School Rated A
- Traditional Architecture
- Community Pool
About This Home
Beautifully updated home in award-winning Frisco ISD, ideally located in the desirable Westridge community with walking trails, a community pool, and a park. This 4-bedroom, 2-bathroom home showcases fresh updates throughout, including wood flooring, neutral paint, modern countertops, and a completely refreshed kitchen with white cabinetry, tile backsplash, new countertops, and stainless steel appliances. The open-concept design is perfect for entertaining, as the kitchen flows seamlessly into the living room. Recent upgrades include a new roof (2022) and completed foundation work. Step outside to a spacious, fenced backyard with a mature shade tree—ideal for relaxation or gatherings. Schedule your showing today!
Listing Agent
Coldwell Banker Apex, REALTORS Brokerage Phone: 214-215-9528 License #0636229 Listed on: 08/19/2025

Co-Listing Agent
Coldwell Banker Apex, REALTORS Brokerage Phone: 214-215-9528 License #0839057
Open House Schedule
-
Saturday, August 23, 202512:00 to 3:00 pm8/23/2025 12:00:00 PM +00:008/23/2025 3:00:00 PM +00:00Add to Calendar
Home Details
Home Type
- Single Family
Est. Annual Taxes
- $6,635
Year Built
- Built in 2006
Lot Details
- 6,534 Sq Ft Lot
- Wood Fence
- Landscaped
- Interior Lot
- Sprinkler System
HOA Fees
- $56 Monthly HOA Fees
Parking
- 2 Car Attached Garage
- Front Facing Garage
- Garage Door Opener
Home Design
- Traditional Architecture
- Brick Exterior Construction
- Slab Foundation
- Composition Roof
Interior Spaces
- 1,562 Sq Ft Home
- 1-Story Property
- Open Floorplan
- Cathedral Ceiling
- Window Treatments
- Carbon Monoxide Detectors
Kitchen
- Eat-In Kitchen
- Microwave
- Dishwasher
- Disposal
Flooring
- Carpet
- Laminate
- Ceramic Tile
Bedrooms and Bathrooms
- 4 Bedrooms
- 2 Full Bathrooms
Outdoor Features
- Covered Patio or Porch
Schools
- Sonntag Elementary School
- Heritage High School
Utilities
- Central Heating and Cooling System
- Underground Utilities
Listing and Financial Details
- Legal Lot and Block 11 / H
- Assessor Parcel Number R848000H01101
Community Details
Overview
- Association fees include all facilities, ground maintenance
- Winsor Meadows HOA
- Winsor Meadows At Westridge Ph 5 Subdivision
Recreation
- Community Playground
- Community Pool
- Fishing
Map
Home Values in the Area
Average Home Value in this Area
Tax History
| Year | Tax Paid | Tax Assessment Tax Assessment Total Assessment is a certain percentage of the fair market value that is determined by local assessors to be the total taxable value of land and additions on the property. | Land | Improvement |
|---|---|---|---|---|
| 2024 | $5,515 | $406,484 | $94,500 | $302,473 |
| 2023 | $5,515 | $374,643 | $90,000 | $284,643 |
| 2022 | $5,262 | $276,345 | $90,000 | $251,192 |
| 2021 | $5,060 | $251,223 | $60,000 | $191,223 |
| 2020 | $5,098 | $241,625 | $60,000 | $181,625 |
| 2019 | $5,191 | $233,070 | $60,000 | $173,070 |
| 2018 | $5,360 | $235,885 | $60,000 | $175,885 |
| 2017 | $5,071 | $223,181 | $60,000 | $163,181 |
| 2016 | $4,784 | $205,964 | $40,000 | $165,964 |
| 2015 | $3,716 | $171,635 | $40,000 | $131,635 |
Property History
| Date | Event | Price | Change | Sq Ft Price |
|---|---|---|---|---|
| 08/19/2025 08/19/25 | For Sale | $395,000 | +25.4% | $253 / Sq Ft |
| 01/26/2022 01/26/22 | Sold | -- | -- | -- |
| 01/09/2022 01/09/22 | Pending | -- | -- | -- |
| 01/06/2022 01/06/22 | For Sale | $315,000 | -- | $202 / Sq Ft |
Purchase History
| Date | Type | Sale Price | Title Company |
|---|---|---|---|
| Deed | -- | New Title Company Name | |
| Vendors Lien | -- | None Available | |
| Vendors Lien | -- | None Available |
Mortgage History
| Date | Status | Loan Amount | Loan Type |
|---|---|---|---|
| Open | $316,650 | New Conventional | |
| Previous Owner | $152,800 | New Conventional | |
| Previous Owner | $152,192 | FHA | |
| Previous Owner | $109,592 | Purchase Money Mortgage | |
| Previous Owner | $27,398 | Stand Alone Second |
Similar Homes in McKinney, TX
Source: North Texas Real Estate Information Systems (NTREIS)
MLS Number: 21035261
APN: R-8480-00H-0110-1
- 9917 Laurel Cherry Dr
- 9904 Southgate Dr
- 9804 Tyler Dr
- 000 Westridge Blvd
- 9912 Fillmore Dr
- 9816 Pierce Dr
- 9836 Wild Ginger Dr
- 9736 Old Field Dr
- 9805 Wild Ginger Dr
- 10112 Coolidge Dr
- 1309 Rain Fern Dr
- 9844 Carter Dr
- 10208 Tanner Mill Dr
- 909 Whisper Ln
- 9609 Falcons Fire Dr
- 10104 Waterstone Way
- 9616 Falcons Fire Dr
- 1301 Enchanted Rock Trail
- 9953 Nixon Dr
- 10005 Petrified Tree Ln
- 9920 Laurel Cherry Dr
- 9928 Southgate Dr
- 9900 Tyler Dr
- 9812 Fillmore Dr
- 9833 Fillmore Dr
- 9779 Old Field Dr
- 1809 Houghton Dr
- 9812 Coolidge Dr
- 9733 Old Field Dr
- 9928 Carter Dr
- 9836 Carter Dr
- 10204 Ashburn Dr
- 909 Whisper Ln
- 10109 Coolidge Dr
- 2012 Clinton Dr
- 10121 Waterstone Way
- 1509 Lacewing Dr
- 9620 Woodrow Wilson Dr
- 10224 Olivia Dr
- 9913 Summer Sweet Dr






