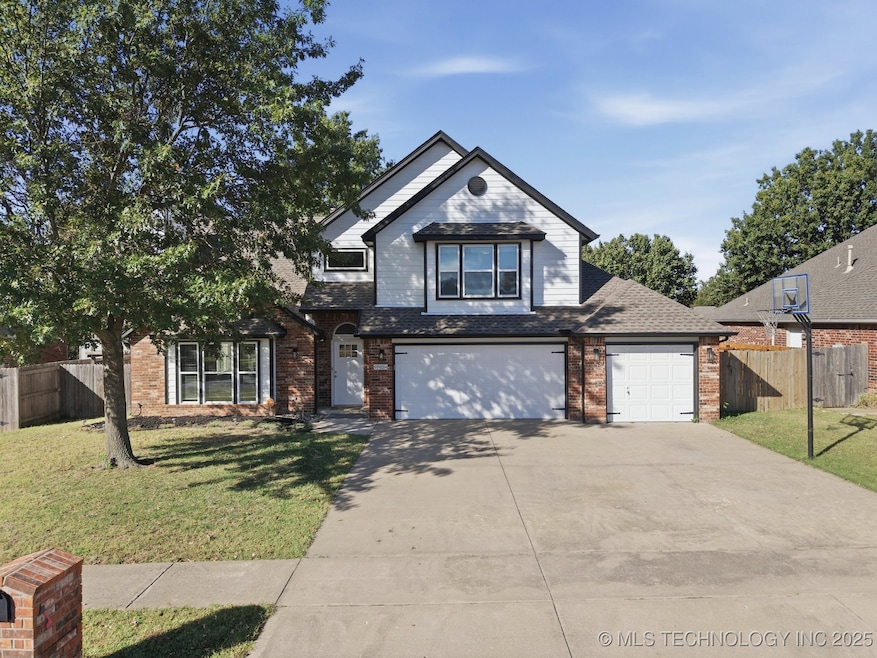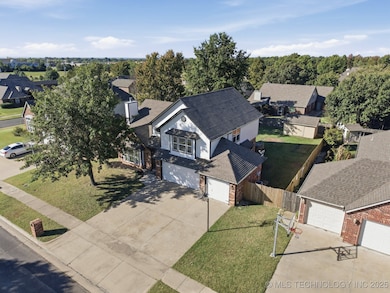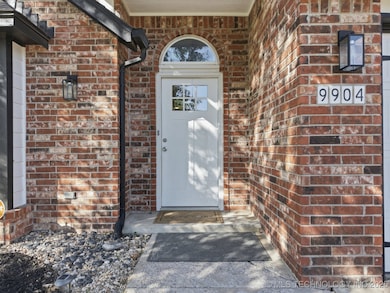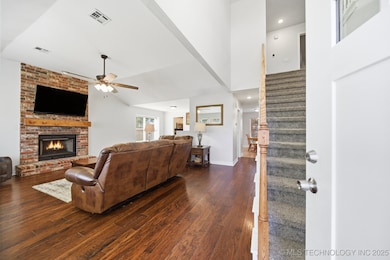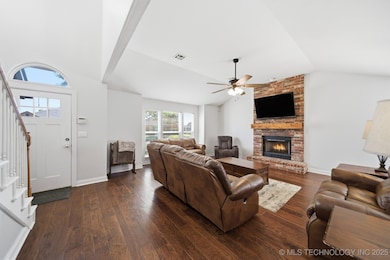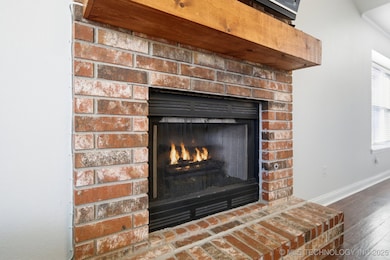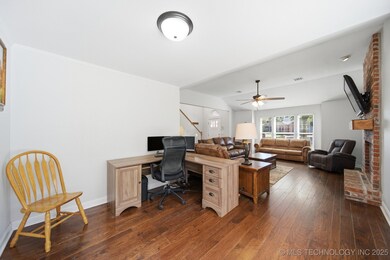9904 N 117th East Ave Owasso, OK 74055
Estimated payment $2,153/month
Highlights
- Safe Room
- Mature Trees
- Wood Flooring
- Larkin Bailey Elementary School Rated A-
- Clubhouse
- Attic
About This Home
Welcome to this spacious and beautifully maintained home in the sought-after Bailey Ranch Estates!
Designed with comfort and functionality in mind, this inviting residence features a thoughtfully laid-out floor plan with the primary suite, a generous living room with fireplace, formal dining area, a well-appointed kitchen, and laundry room—all located on the main level. The kitchen boasts granite countertops, ample cabinetry, and a functional layout that flows seamlessly into the dining and living spaces, making it perfect for both everyday living and entertaining. A convenient half bath is also located just off the main living area..
Upstairs, you’ll find three additional bedrooms, a full bathroom with granite countertops, and a large game room that offers versatile space for play, hobbies, or an extra living area.
Throughout the home, a blend of wood flooring, tile, and newer carpet adds warmth and style, while the updated primary bathroom offers a touch of luxury with granite countertops, a tiled shower, and a soaking tub.
Set on a nicely sized lot with mature trees, this home includes a 3-car garage, a backyard storage shed, and a storm shelter for added peace of mind during severe weather. A full privacy fence surrounds the backyard, offering both space and seclusion.
Residents of Bailey Ranch Estates enjoy a vibrant community with top-notch amenities, including a swimming pool, two playgrounds, scenic walking trails around three ponds, and a rentable clubhouse. All of this is conveniently located near highly rated schools, local parks, and shopping.
Home Details
Home Type
- Single Family
Est. Annual Taxes
- $3,467
Year Built
- Built in 2000
Lot Details
- 9,750 Sq Ft Lot
- South Facing Home
- Property is Fully Fenced
- Privacy Fence
- Mature Trees
HOA Fees
- $22 Monthly HOA Fees
Parking
- 3 Car Attached Garage
- Driveway
Home Design
- Brick Exterior Construction
- Slab Foundation
- Wood Frame Construction
- Fiberglass Roof
- Wood Siding
- Asphalt
Interior Spaces
- 2,292 Sq Ft Home
- 1-Story Property
- Wired For Data
- High Ceiling
- Ceiling Fan
- Wood Burning Fireplace
- Fireplace With Gas Starter
- Vinyl Clad Windows
- Insulated Windows
- Insulated Doors
- Attic
Kitchen
- Oven
- Stove
- Range
- Microwave
- Plumbed For Ice Maker
- Dishwasher
- Granite Countertops
- Disposal
Flooring
- Wood
- Carpet
- Tile
Bedrooms and Bathrooms
- 4 Bedrooms
- Soaking Tub
Laundry
- Laundry Room
- Washer and Electric Dryer Hookup
Home Security
- Safe Room
- Fire and Smoke Detector
Eco-Friendly Details
- Energy-Efficient Windows
- Energy-Efficient Doors
Outdoor Features
- Covered Patio or Porch
- Shed
- Rain Gutters
Schools
- Bailey Elementary School
- Owasso High School
Utilities
- Zoned Heating and Cooling
- Heating System Uses Gas
- Gas Water Heater
- High Speed Internet
- Phone Available
- Cable TV Available
Community Details
Overview
- Bailey Ranch Estates II Subdivision
Amenities
- Clubhouse
Recreation
- Community Pool
- Park
- Hiking Trails
Map
Home Values in the Area
Average Home Value in this Area
Tax History
| Year | Tax Paid | Tax Assessment Tax Assessment Total Assessment is a certain percentage of the fair market value that is determined by local assessors to be the total taxable value of land and additions on the property. | Land | Improvement |
|---|---|---|---|---|
| 2024 | $3,243 | $31,289 | $2,813 | $28,476 |
| 2023 | $3,243 | $29,799 | $2,837 | $26,962 |
| 2022 | $3,225 | $28,380 | $3,135 | $25,245 |
| 2021 | $2,332 | $20,727 | $2,991 | $17,736 |
| 2020 | $2,332 | $20,727 | $2,991 | $17,736 |
| 2019 | $2,322 | $20,727 | $2,991 | $17,736 |
| 2018 | $2,249 | $20,727 | $2,991 | $17,736 |
| 2017 | $2,256 | $21,727 | $3,135 | $18,592 |
| 2016 | $2,265 | $21,727 | $3,135 | $18,592 |
| 2015 | $2,282 | $21,727 | $3,135 | $18,592 |
| 2014 | $2,303 | $21,727 | $3,135 | $18,592 |
Property History
| Date | Event | Price | List to Sale | Price per Sq Ft | Prior Sale |
|---|---|---|---|---|---|
| 10/24/2025 10/24/25 | For Sale | $350,000 | +4.5% | $153 / Sq Ft | |
| 03/13/2024 03/13/24 | Sold | $335,000 | 0.0% | $146 / Sq Ft | View Prior Sale |
| 02/04/2024 02/04/24 | Pending | -- | -- | -- | |
| 01/31/2024 01/31/24 | Price Changed | $335,000 | -4.3% | $146 / Sq Ft | |
| 01/12/2024 01/12/24 | For Sale | $350,000 | +35.7% | $153 / Sq Ft | |
| 01/05/2021 01/05/21 | Sold | $258,000 | +3.2% | $113 / Sq Ft | View Prior Sale |
| 11/19/2020 11/19/20 | Pending | -- | -- | -- | |
| 11/19/2020 11/19/20 | For Sale | $250,000 | -- | $109 / Sq Ft |
Purchase History
| Date | Type | Sale Price | Title Company |
|---|---|---|---|
| Warranty Deed | $335,000 | Apex Title & Closing Services | |
| Warranty Deed | $258,000 | Titan Title & Closing Llc | |
| Warranty Deed | $195,000 | Frisco Title Corporation | |
| Warranty Deed | $171,000 | -- | |
| Corporate Deed | $154,500 | -- |
Mortgage History
| Date | Status | Loan Amount | Loan Type |
|---|---|---|---|
| Open | $318,250 | New Conventional | |
| Previous Owner | $249,389 | New Conventional | |
| Previous Owner | $191,369 | FHA | |
| Previous Owner | $120,000 | Purchase Money Mortgage |
Source: MLS Technology
MLS Number: 2543695
APN: 61039-14-17-31810
- 9908 N 117th East Ave
- 9911 N 116th East Ave
- 9909 N 115th East Ave
- 9909 N 118th East Ave
- 11906 E 99th St N
- 11708 E 102nd St N
- 11804 E 102nd St N
- 9900 N 114th East Ave
- 10227 N 120th East Ave
- 11802 E 105th Place N
- 11512 E 94th Place N
- 10536 N 117th East Ave
- 110 103rd St N
- 10541 N 117th East Ave
- 9603 N 111th East Ave
- 12266 E 104th St N
- 0 103rd St N Unit 2538314
- 10010 N Garnett Rd
- 10804 E 98th St N
- 9900 N 108th East Place
- 12700 E 100th St N
- 10703 N Garnett Rd
- 10809 N 121st East Ave
- 10304 E 98th St N
- 10301 E 92nd St N
- 10015 N Owasso Expy
- 9803 E 96th St N
- 9715 E 92nd St N
- 8751 N 97th Ave E
- 504 N Dogwood St
- 8748 N Mingo Rd
- 13600 E 84th St N
- 501-603 N Carlsbad St
- 207 E 3rd St Unit B
- 207 E 3rd St Unit C
- 11611 E 80th St
- 10912 E 119th St N
- 108 W 2nd St Unit E
- 108 W 2nd St Unit C
- 112 W 2nd St Unit F
