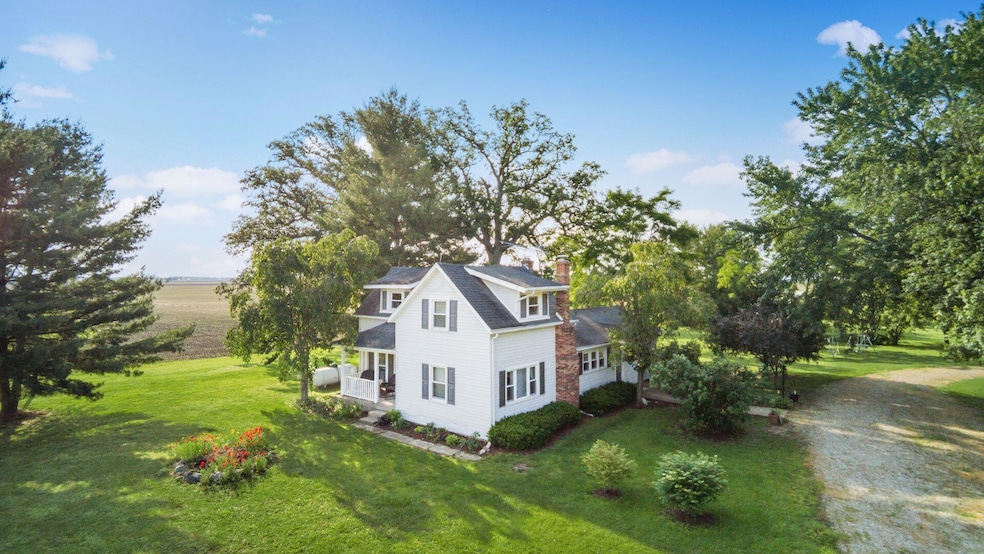
9904 Washington Waterloo Rd NE Washington Court House, OH 43160
Estimated payment $2,087/month
Highlights
- Cape Cod Architecture
- Main Floor Primary Bedroom
- 4 Car Detached Garage
- Wood Burning Stove
- Fenced Yard
- Fireplace
About This Home
The perfect Farmhouse full of charm set on 2.34 acres has so much to offer with the front covered porch, back patio, fenced yard, and mature trees. Several updates including vinyl plank flooring, water heater, furnace, well pump, septic, roof, siding and more. This property offers a four-car ''plus'' mechanic's dream garage/shop, designed with ample space for all your projects! Equipped with separate electric meter and multiple 120V outlets for tools and 220V outlets for your welding needs. Excellent lighting and the inclusion of exhaust tubes ensures a clean and safe working environment. Includes two propane wall heaters and additional roof exhaust pipe for any future use. Equipped with 2 floor drains and a water tap inside for future updates. The garage roof is newer and insulated. This property is located less than 5 miles from Deer Creek State Park, with walking trails, beach, fishing, horse trails, playgrounds, thousands of acres of hunting land, camping & lodge.
Home Details
Home Type
- Single Family
Est. Annual Taxes
- $2,060
Year Built
- Built in 1900
Lot Details
- 2.34 Acre Lot
- Fenced Yard
- Fenced
Parking
- 4 Car Detached Garage
- Heated Garage
Home Design
- Cape Cod Architecture
- Block Foundation
- Vinyl Siding
Interior Spaces
- 1,651 Sq Ft Home
- 1.5-Story Property
- Fireplace
- Wood Burning Stove
- Insulated Windows
- Partial Basement
- Laundry on main level
Kitchen
- Electric Range
- Dishwasher
Flooring
- Carpet
- Vinyl
Bedrooms and Bathrooms
- 3 Bedrooms | 1 Primary Bedroom on Main
- 2 Full Bathrooms
Outdoor Features
- Patio
Utilities
- Forced Air Heating and Cooling System
- Heating System Uses Propane
- Well
- Private Sewer
Listing and Financial Details
- Assessor Parcel Number 120-003-000-011-00
Map
Home Values in the Area
Average Home Value in this Area
Tax History
| Year | Tax Paid | Tax Assessment Tax Assessment Total Assessment is a certain percentage of the fair market value that is determined by local assessors to be the total taxable value of land and additions on the property. | Land | Improvement |
|---|---|---|---|---|
| 2024 | $2,060 | $52,150 | $12,460 | $39,690 |
| 2023 | $2,060 | $42,220 | $9,560 | $32,660 |
| 2022 | $1,790 | $41,970 | $9,560 | $32,410 |
| 2021 | $1,784 | $41,970 | $9,560 | $32,410 |
| 2020 | $1,431 | $32,940 | $7,980 | $24,960 |
| 2019 | $1,432 | $32,940 | $7,980 | $24,960 |
| 2018 | $1,368 | $32,940 | $7,980 | $24,960 |
| 2017 | $680 | $34,690 | $7,490 | $27,200 |
| 2016 | $694 | $34,690 | $7,490 | $27,200 |
| 2015 | $1,379 | $0 | $0 | $0 |
| 2013 | $1,409 | $34,685 | $7,490 | $27,195 |
| 2012 | -- | $99,100 | $0 | $0 |
Property History
| Date | Event | Price | Change | Sq Ft Price |
|---|---|---|---|---|
| 07/16/2025 07/16/25 | Price Changed | $349,900 | -2.8% | $212 / Sq Ft |
| 07/01/2025 07/01/25 | Price Changed | $360,000 | -4.0% | $218 / Sq Ft |
| 06/03/2025 06/03/25 | For Sale | $375,000 | +368.8% | $227 / Sq Ft |
| 03/23/2016 03/23/16 | Sold | $80,000 | +33.6% | $48 / Sq Ft |
| 02/22/2016 02/22/16 | Pending | -- | -- | -- |
| 02/17/2016 02/17/16 | For Sale | $59,900 | -- | $36 / Sq Ft |
Purchase History
| Date | Type | Sale Price | Title Company |
|---|---|---|---|
| Quit Claim Deed | -- | Baynes Gerald T | |
| Limited Warranty Deed | -- | Allodial Title Llc | |
| Sheriffs Deed | $56,667 | Attorney | |
| Survivorship Deed | $145,000 | Attorney |
Mortgage History
| Date | Status | Loan Amount | Loan Type |
|---|---|---|---|
| Previous Owner | $55,000 | Closed End Mortgage | |
| Previous Owner | $56,000 | Future Advance Clause Open End Mortgage | |
| Previous Owner | $60,000 | No Value Available | |
| Previous Owner | $116,000 | Purchase Money Mortgage |
Similar Homes in Washington Court House, OH
Source: Columbus and Central Ohio Regional MLS
MLS Number: 225019620
APN: 120-003-000-011-00
- 3508 Knight Rd NE
- 7882 Glaze Rd Unit NE
- 6859 U S 62
- 19497 Jones Rd
- 35 W Front St
- 36 Circle Ave
- 48 S East St
- 7631 White Oak Rd NE
- 1849 Old Springfield Rd
- 0 Beaumont Ct
- 0 Rockwell Rd Unit 225016734
- 4903 Washington Waterloo Rd NE
- 4999 Dickey Rd NE
- 8713 State Route 207
- 1629 Barbara Ln NE
- 9380 Rockwell Rd Unit NE
- 71 Biddle Blvd Unit 24
- 0 Yankeetown Pike Unit 225019293
- 0 West St
- 94 Main St Unit 22
- 293 S Main St
- 1102 Solid Rock Blvd
- 812 Delaware St
- 1131 Vine St Unit 1131 Vine St.
- 611 E Market St Unit 609
- 9 S Main St Unit 9 B
- 440 N Main St
- 110 Main St
- 249 Cavanaugh Dr
- 211 Cherrytree Ln
- 222 Sycamore Ln
- 309 Dowler Dr
- 105 Hutchison St
- 42 River Ct
- 5000 Hutchison St
- 109 Caroline Ct
- 819 S Scioto St
- 121 W Ohio St Unit a
- 5605 Stevens Dr
- 9400 Magnolia Way






