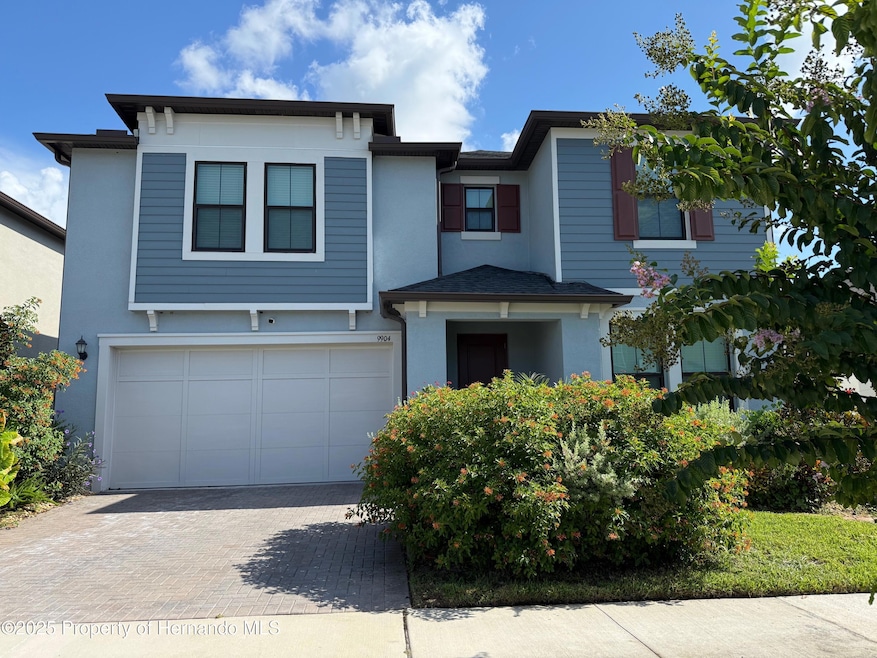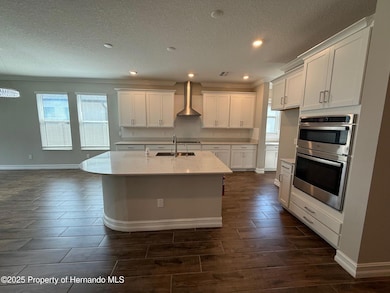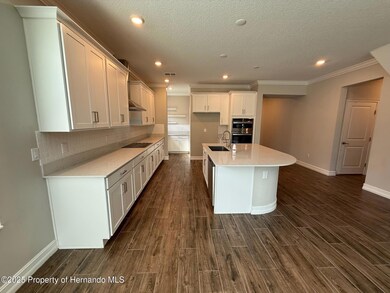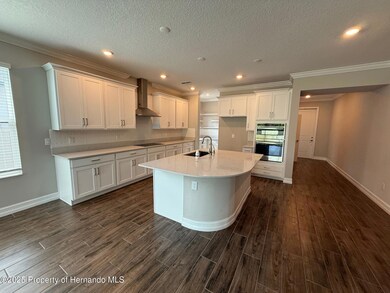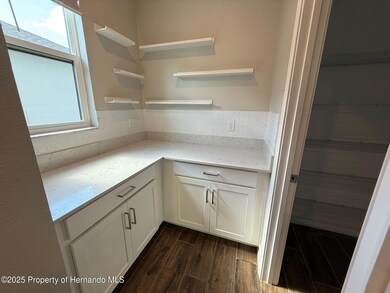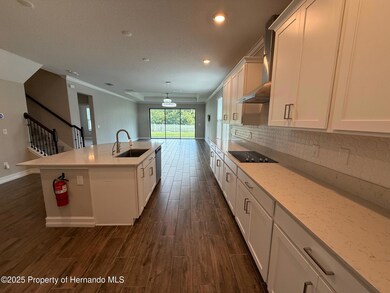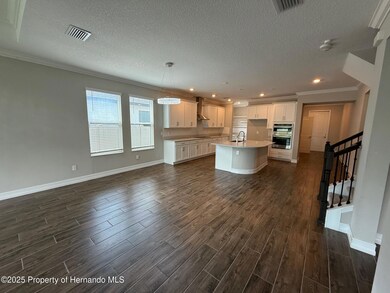9904 Wild Begonia Loop Land O' Lakes, FL 34637
Estimated payment $3,489/month
Highlights
- Fitness Center
- Home fronts a pond
- Tennis Courts
- Land O' Lakes High School Rated A
- Open Floorplan
- Walk-In Pantry
About This Home
Welcome to this 2022 built 4 bedroom/2.5 bath home located in Connerton! Situated on a conservation lot with no rear neighbors, this property offers wood-look tile throughout the living space, recessed lighting in the kitchen, and a flex space that could be a 5th bedroom. The kitchen features white cabinetry and quartz counter tops, an island, a walk-in pantry, and it overlooks the open living and dining areas. The lower level has the primary ensuite with a walk-in closet (with built-in organizers), a garden tub, and a separate shower. Upstairs, the home provides three bedrooms, a loft with wet bar, and a full bathroom. The back has a covered porch and a view to the conservation/pond area. All this plus all the amenities Connerton has to offer, including a clubhouse, pool, fitness center, walking trails, and community events. Call today before it's too late! This property is eligible under the Freddie Mac first look initiative through 9/20/2025.
Home Details
Home Type
- Single Family
Est. Annual Taxes
- $9,572
Year Built
- Built in 2022
Lot Details
- 6,181 Sq Ft Lot
- Home fronts a pond
- Property is zoned PDP, PUD
HOA Fees
- $69 Monthly HOA Fees
Parking
- 2 Car Attached Garage
- Off-Street Parking
Home Design
- Concrete Siding
- Block Exterior
- Stucco Exterior
Interior Spaces
- 2,964 Sq Ft Home
- 2-Story Property
- Open Floorplan
- Recessed Lighting
Kitchen
- Breakfast Bar
- Walk-In Pantry
- Kitchen Island
Flooring
- Carpet
- Tile
Bedrooms and Bathrooms
- 4 Bedrooms
- Walk-In Closet
- Bathtub and Shower Combination in Primary Bathroom
- Soaking Tub
Outdoor Features
- Porch
Utilities
- Central Heating and Cooling System
- Cable TV Available
Listing and Financial Details
- Legal Lot and Block 6 / 71a
Community Details
Overview
- Connerton Association
- The community has rules related to deed restrictions
Recreation
- Tennis Courts
- Community Playground
- Fitness Center
Map
Home Values in the Area
Average Home Value in this Area
Tax History
| Year | Tax Paid | Tax Assessment Tax Assessment Total Assessment is a certain percentage of the fair market value that is determined by local assessors to be the total taxable value of land and additions on the property. | Land | Improvement |
|---|---|---|---|---|
| 2025 | $9,572 | $437,492 | $77,015 | $360,477 |
| 2024 | $9,572 | $477,420 | -- | -- |
| 2023 | $9,276 | $463,519 | $70,031 | $393,488 |
| 2022 | $2,937 | $58,349 | $58,349 | $0 |
| 2021 | $2,810 | $52,353 | $0 | $0 |
Property History
| Date | Event | Price | List to Sale | Price per Sq Ft |
|---|---|---|---|---|
| 11/21/2025 11/21/25 | Pending | -- | -- | -- |
| 11/20/2025 11/20/25 | Off Market | $499,900 | -- | -- |
| 11/06/2025 11/06/25 | Price Changed | $499,900 | -2.9% | $169 / Sq Ft |
| 10/07/2025 10/07/25 | Price Changed | $514,900 | -4.6% | $174 / Sq Ft |
| 08/21/2025 08/21/25 | For Sale | $539,900 | -- | $182 / Sq Ft |
Purchase History
| Date | Type | Sale Price | Title Company |
|---|---|---|---|
| Special Warranty Deed | -- | None Listed On Document | |
| Special Warranty Deed | -- | None Listed On Document | |
| Deed In Lieu Of Foreclosure | $569,991 | None Listed On Document | |
| Deed In Lieu Of Foreclosure | $569,991 | None Listed On Document | |
| Special Warranty Deed | $600,000 | Lennar Title Inc |
Mortgage History
| Date | Status | Loan Amount | Loan Type |
|---|---|---|---|
| Previous Owner | $569,991 | New Conventional |
Source: Hernando County Association of REALTORS®
MLS Number: 2255250
APN: 24-25-18-0010-071A0-0060
- 9783 Wild Begonia Loop
- 9732 Coneflower Ct
- 21565 Violet Periwinkle Dr
- 21548 Violet Periwinkle Dr
- 9882 Campanula Ct
- 9967 Red Bay Loop
- 9882 Red Bay Loop
- 9612 Little Bluestem Dr
- 9657 Ashworth Place
- 9653 Ashworth Place
- 21869 Adriatic Ln
- 21851 Lyonia Ln
- 9515 Little Bluestem Dr
- 21842 Lyonia Ln
- 21673 Snowy Orchid Terrace
- 21396 Snowy Orchid Terrace
- 21378 Snowy Orchid Terrace
- 22287 Storybook Cabin Way
- 9039 Pleasant Woods Dr
- 9173 Shadyside Ln
