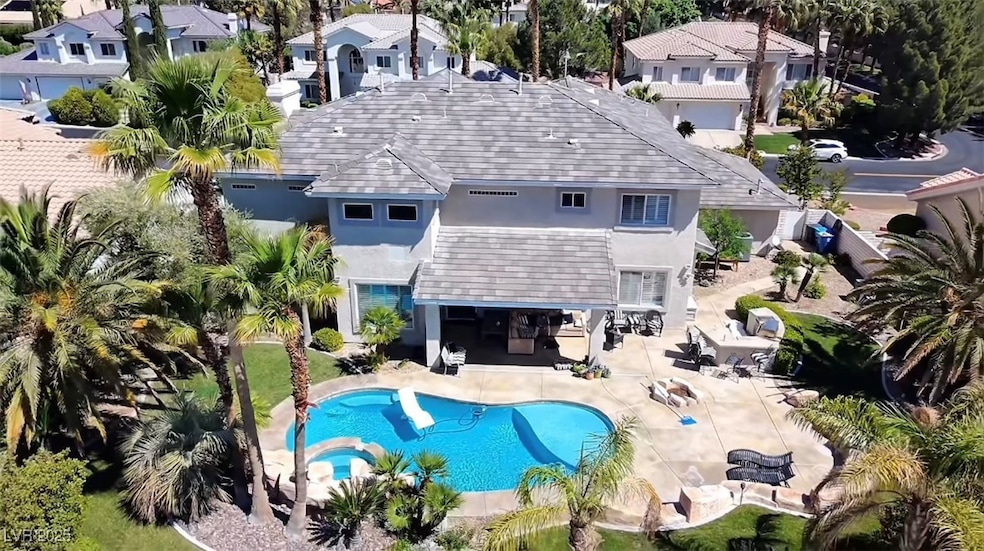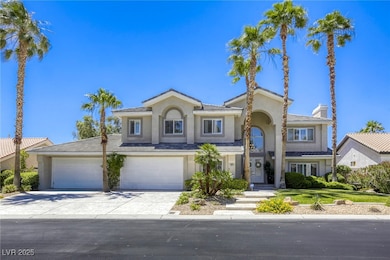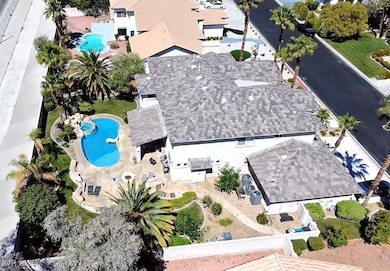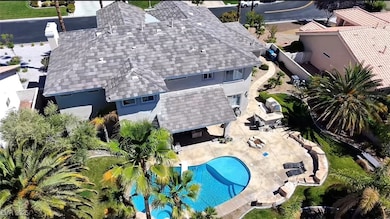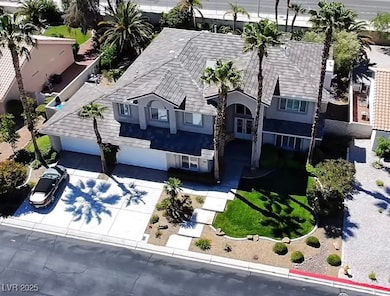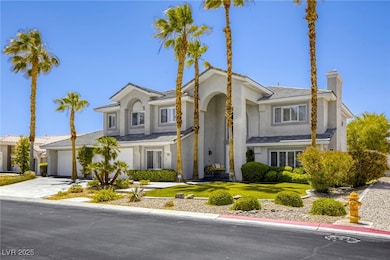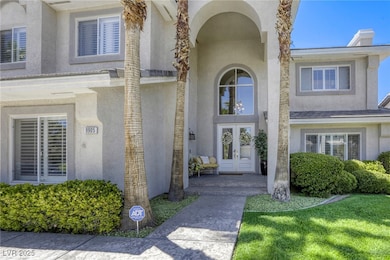9905 Fox Springs Dr Las Vegas, NV 89117
The Section Seven NeighborhoodEstimated payment $8,100/month
Highlights
- Concierge
- Gated Community
- Fireplace in Bedroom
- Pool and Spa
- 0.32 Acre Lot
- Marble Flooring
About This Home
Welcome to this stunning formal model 5-bedroom, 5-bathroom estate nestled in the highly sought-after community of Regency at the Lakes close proximity to Village Square, Boca Park, Downtown Summerlin and more! Each spacious bedroom features its own en-suite bathroom and walk-in closet. Step inside to find impressive temperature control wine cellar, family room with wet bar for perfect for hosting intimate gatherings or lively celebrations, and garage equipped with electric car charger outlet. The layout is accentuated by elegant finishes and an abundance of natural light throughout. Your private backyard oasis awaits—with a heated pool and spa, real grass, and a built-in BBQ bar ideal for outdoor dining and relaxation. The beautifully landscaped space is designed for year-round enjoyment. Located just minutes from top-rated amenities and surrounded by tranquil ponds throughout the community! This property is being offered at a BELOW MARKET RATE. Ask your agent for details.
Listing Agent
Local Realty Brokerage Phone: (702) 861-9829 License #S.0189042 Listed on: 06/21/2025
Home Details
Home Type
- Single Family
Est. Annual Taxes
- $7,970
Year Built
- Built in 1997
Lot Details
- 0.32 Acre Lot
- North Facing Home
- Back Yard Fenced
- Block Wall Fence
- Landscaped
- Front Yard Sprinklers
HOA Fees
- $320 Monthly HOA Fees
Parking
- 4 Car Attached Garage
- Parking Storage or Cabinetry
- Epoxy
Home Design
- Tile Roof
Interior Spaces
- 5,163 Sq Ft Home
- 2-Story Property
- Ceiling Fan
- Gas Fireplace
- Double Pane Windows
- Plantation Shutters
- Blinds
- Family Room with Fireplace
- 3 Fireplaces
- Living Room with Fireplace
Kitchen
- Gas Cooktop
- Dishwasher
- Wine Refrigerator
- Disposal
Flooring
- Carpet
- Laminate
- Marble
- Tile
Bedrooms and Bathrooms
- 5 Bedrooms
- Main Floor Bedroom
- Fireplace in Bedroom
Laundry
- Laundry Room
- Laundry on main level
- Dryer
- Washer
- Sink Near Laundry
- Laundry Cabinets
Eco-Friendly Details
- Energy-Efficient Windows
Pool
- Pool and Spa
- In Ground Pool
- In Ground Spa
Outdoor Features
- Covered Patio or Porch
- Built-In Barbecue
Schools
- Ober Elementary School
- Fertitta Frank & Victoria Middle School
- Bonanza High School
Utilities
- Two cooling system units
- Central Heating and Cooling System
- Multiple Heating Units
- Heating System Uses Gas
- Underground Utilities
Community Details
Overview
- Association fees include common areas, taxes
- Regency At The Lakes Association, Phone Number (702) 222-2391
- Regency At The Lakes Amd Subdivision
Amenities
- Concierge
Security
- Security Guard
- Gated Community
Map
Home Values in the Area
Average Home Value in this Area
Tax History
| Year | Tax Paid | Tax Assessment Tax Assessment Total Assessment is a certain percentage of the fair market value that is determined by local assessors to be the total taxable value of land and additions on the property. | Land | Improvement |
|---|---|---|---|---|
| 2025 | $7,970 | $343,275 | $126,700 | $216,575 |
| 2024 | $7,121 | $343,275 | $126,700 | $216,575 |
| 2023 | $7,121 | $283,994 | $79,100 | $204,894 |
| 2022 | $6,914 | $261,011 | $73,500 | $187,511 |
| 2021 | $6,713 | $248,566 | $69,300 | $179,266 |
| 2020 | $6,514 | $245,985 | $67,900 | $178,085 |
| 2019 | $6,324 | $234,731 | $58,800 | $175,931 |
| 2018 | $6,140 | $227,558 | $58,800 | $168,758 |
| 2017 | $7,211 | $219,872 | $49,000 | $170,872 |
| 2016 | $5,812 | $204,504 | $31,500 | $173,004 |
| 2015 | $5,802 | $176,117 | $31,500 | $144,617 |
| 2014 | $5,633 | $166,634 | $22,750 | $143,884 |
Property History
| Date | Event | Price | List to Sale | Price per Sq Ft | Prior Sale |
|---|---|---|---|---|---|
| 11/15/2025 11/15/25 | Price Changed | $1,350,000 | -3.6% | $261 / Sq Ft | |
| 07/31/2025 07/31/25 | Price Changed | $1,400,000 | -1.8% | $271 / Sq Ft | |
| 06/21/2025 06/21/25 | For Sale | $1,425,000 | +14.0% | $276 / Sq Ft | |
| 08/09/2023 08/09/23 | Sold | $1,250,000 | -3.5% | $242 / Sq Ft | View Prior Sale |
| 07/31/2023 07/31/23 | Pending | -- | -- | -- | |
| 07/07/2023 07/07/23 | Price Changed | $1,295,000 | -2.3% | $251 / Sq Ft | |
| 06/09/2023 06/09/23 | Price Changed | $1,325,000 | -5.0% | $257 / Sq Ft | |
| 05/16/2023 05/16/23 | Price Changed | $1,395,000 | -6.7% | $270 / Sq Ft | |
| 03/03/2023 03/03/23 | For Sale | $1,495,000 | -- | $290 / Sq Ft |
Purchase History
| Date | Type | Sale Price | Title Company |
|---|---|---|---|
| Bargain Sale Deed | $1,250,000 | Lawyers Title | |
| Interfamily Deed Transfer | -- | -- | |
| Interfamily Deed Transfer | -- | -- | |
| Deed | $508,000 | National Title Company | |
| Grant Deed | $75,000 | National Title Company |
Mortgage History
| Date | Status | Loan Amount | Loan Type |
|---|---|---|---|
| Open | $875,000 | Construction | |
| Previous Owner | $150,000 | No Value Available |
Source: Las Vegas REALTORS®
MLS Number: 2693973
APN: 163-07-410-039
- 9917 Aspen Knoll Ct
- 9820 Cross Creek Way
- 9836 Russett Wood Cir
- 9833 Dardanelle Ct
- 10068 Yellow Canary Ave
- 9931 Sparrow Ridge Ave
- 9741 Horizon Hills Dr
- 9888 Sparrow Ridge Ave
- 10024 Rolling Glen Ct
- 9933 Tamarack Landing Way
- 9857 Pioneer Ave
- 10267 Early Morning Ave
- 10025 Harpoon Cir
- 3275 Phantom Rock St
- 9717 Sierra Mesa Ave
- 9785 Turtle Head Ct
- 3213 Shallow Point Cir
- 10341 Early Morning Ave
- 3203 Stratford Hall Ct
- 3381 Biscayne Bay Dr
- 9836 Russett Wood Cir
- 9805 Cross Creek Way
- 9801 Concord Downs Ave
- 9924 Oriole Crest Ct
- 10057 Yellow Canary Ave
- 9828 Dardanelle Ct
- 9645 Swan Bay Dr
- 10175 Spring Mountain Rd
- 10195 Queensbury Ave
- 3320 Haven Beach Way
- 10270 Spider Rock Ave
- 10253 Queens Church Ave
- 9832 Cactus View Ave
- 2932 Whalers Cove Cir
- 3363 Canoe Cove Ct
- 3128 Pelican Beach Dr
- 9844 Antelope Canyon Ave
- 2933 Morning Dew St
- 9677 Casper Peak Ct
- 3257 River Glorious Ln
