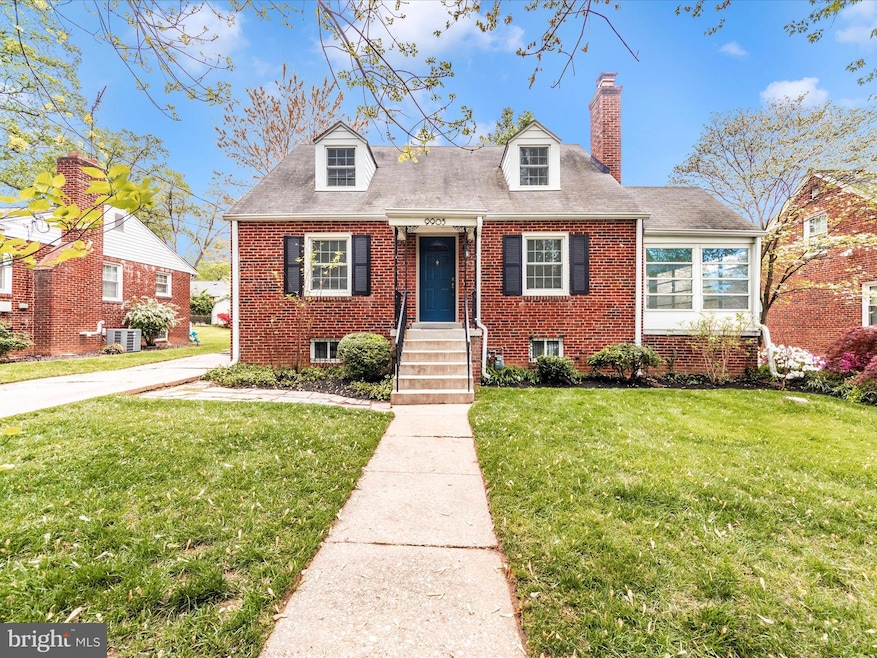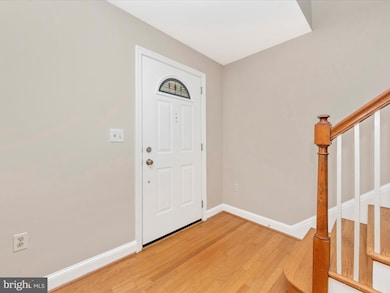
9905 Portland Rd Silver Spring, MD 20901
South Four Corners NeighborhoodEstimated payment $3,754/month
Highlights
- Cape Cod Architecture
- Wood Flooring
- Forced Air Heating and Cooling System
- Flora M. Singer Elementary School Rated A-
- No HOA
- 4-minute walk to Argyle Park
About This Home
Welcome to this beautifully maintained brick cape cod in the desirable Argyle Forest neighborhood, featuring a traditional layout with modern conveniences and stunning landscaping. This home offers four bedrooms—two on the main level and two on the upper level with ample closet space and built-in bookcases. The main level includes a cozy wood-burning fireplace as the centerpiece of the living area, while a sunroom provides a perfect spot for relaxation or casual entertainment. Hardwood flooring and fresh paint throughout ensure a pristine atmosphere ready for personal touches. The lower level includes a large, finished recreation room with a renovated half bath and walk-up access to the backyard. The backyard is a gardener's delight with beautiful landscaping and a large storage shed for tools and equipment. Situated close to the Forest Glen METRO, Holy Cross Hospital, and Four Corners, with easy access to I-495, this home is ideally positioned for convenience and accessibility. Just minutes from downtown Silver Spring, you’ll enjoy the close proximity to Sligo Creek Park’s scenic walking and biking paths, as well as nearby shopping, dining, and entertainment options. This home is a perfect blend of comfort, charm, and convenience, ready for you to move in and start enjoying everything it has to offer. Schedule your showing today.
Home Details
Home Type
- Single Family
Est. Annual Taxes
- $5,632
Year Built
- Built in 1949
Lot Details
- 6,600 Sq Ft Lot
- Property is in very good condition
- Property is zoned RESIDENTIAL, ONE-FAMILY
Home Design
- Cape Cod Architecture
- Brick Exterior Construction
- Block Foundation
- Slab Foundation
Interior Spaces
- Property has 3 Levels
- Wood Burning Fireplace
- Vinyl Clad Windows
- Dining Area
- Wood Flooring
Kitchen
- Electric Oven or Range
- Range Hood
- Dishwasher
- Disposal
Bedrooms and Bathrooms
Laundry
- Dryer
- Washer
Improved Basement
- Basement Fills Entire Space Under The House
- Walk-Up Access
Parking
- Driveway
- Off-Street Parking
Utilities
- Forced Air Heating and Cooling System
- Vented Exhaust Fan
- Natural Gas Water Heater
Community Details
- No Home Owners Association
- Argyle Club Estates Subdivision
Listing and Financial Details
- Assessor Parcel Number 161301189026
Map
Home Values in the Area
Average Home Value in this Area
Tax History
| Year | Tax Paid | Tax Assessment Tax Assessment Total Assessment is a certain percentage of the fair market value that is determined by local assessors to be the total taxable value of land and additions on the property. | Land | Improvement |
|---|---|---|---|---|
| 2024 | $5,632 | $425,700 | $0 | $0 |
| 2023 | $4,655 | $403,100 | $0 | $0 |
| 2022 | $4,160 | $380,500 | $196,200 | $184,300 |
| 2021 | $4,030 | $374,600 | $0 | $0 |
| 2020 | $3,929 | $368,700 | $0 | $0 |
| 2019 | $3,829 | $362,800 | $196,200 | $166,600 |
| 2018 | $3,790 | $361,467 | $0 | $0 |
| 2017 | $3,903 | $360,133 | $0 | $0 |
| 2016 | -- | $358,800 | $0 | $0 |
| 2015 | $4,184 | $355,633 | $0 | $0 |
| 2014 | $4,184 | $352,467 | $0 | $0 |
Property History
| Date | Event | Price | Change | Sq Ft Price |
|---|---|---|---|---|
| 07/18/2025 07/18/25 | Price Changed | $599,900 | -4.0% | $317 / Sq Ft |
| 06/02/2025 06/02/25 | For Sale | $625,000 | +38.0% | $331 / Sq Ft |
| 08/02/2013 08/02/13 | Sold | $453,000 | +3.0% | $315 / Sq Ft |
| 07/09/2013 07/09/13 | Pending | -- | -- | -- |
| 07/05/2013 07/05/13 | For Sale | $440,000 | -- | $306 / Sq Ft |
Purchase History
| Date | Type | Sale Price | Title Company |
|---|---|---|---|
| Interfamily Deed Transfer | -- | None Available | |
| Deed | $453,600 | First American Title Ins Co | |
| Deed | $404,000 | -- |
Mortgage History
| Date | Status | Loan Amount | Loan Type |
|---|---|---|---|
| Open | $156,000 | Credit Line Revolving | |
| Open | $427,707 | VA | |
| Closed | $468,568 | VA | |
| Previous Owner | $319,000 | Unknown |
Similar Homes in Silver Spring, MD
Source: Bright MLS
MLS Number: MDMC2183874
APN: 13-01189026
- 812 Forest Glen Rd
- 10000 Reddick Dr
- 10100 Quinby St
- 10019 Greenock Rd
- 10004 Kinross Ave
- 804 Lanark Way
- 10112 Dallas Ave
- 10108 Kinross Ave
- 10126 Renfrew Rd
- 603 Perth Place
- 10004 Lorain Ave
- 10211 Calumet Dr
- 10021 Lorain Ave
- 10401 Procter St
- 1612 Belvedere Blvd
- 409 University Blvd W
- 309 Timberwood Ave
- 10109 Lorain Ave
- 1407 Crestridge Dr
- 1513 Flora Ln
- 10001 Dallas Ave
- 10022 Lorain Ave
- 10603 Edgewood Ave
- 10611 Eastwood Ave
- 9804 Georgia Ave Unit 23301
- 9820 Georgia Ave Unit 301
- 811 Whittington Terrace
- 9900 Georgia Ave Unit 27510
- 2114 Bonnywood Ln
- 1955 Seminary Rd
- 9039 Sligo Creek Pkwy Unit Parkside 811
- 10209 Douglas Ave Unit BASEMENT
- 10405 Amherst Ave
- 2135 Darcy Green Place
- 2126 Darcy Green Place
- 10626 S Dunmoor Dr
- 2207 Kimball Place
- 104 Croydon Ct
- 1004 S Noyes Dr
- 9508 Monroe St






