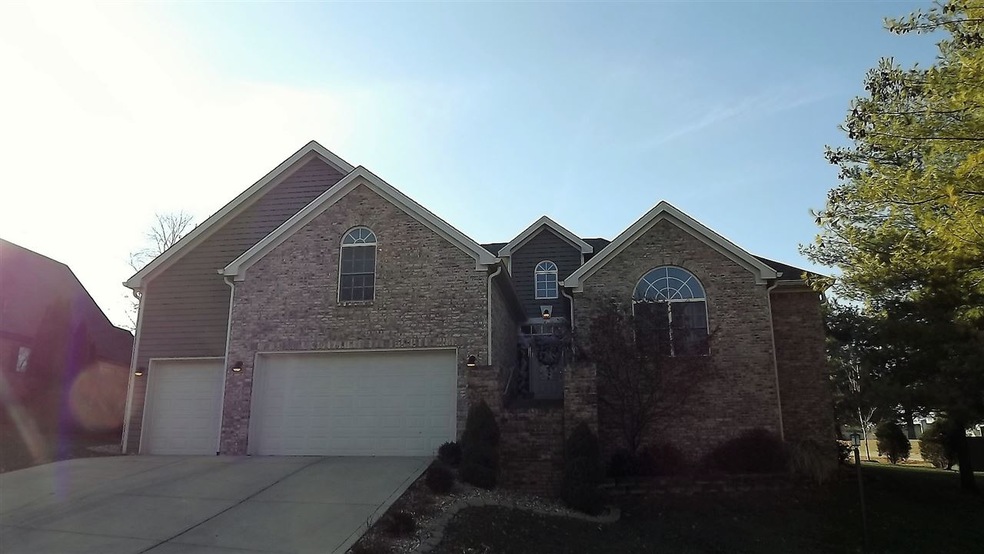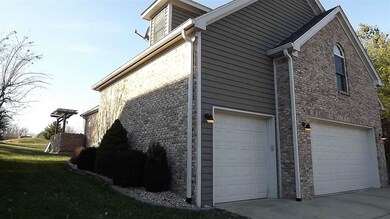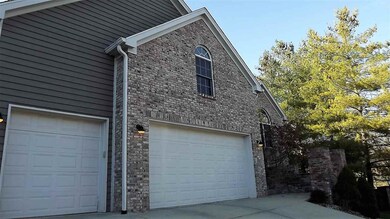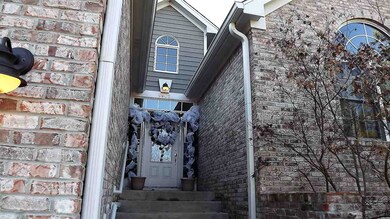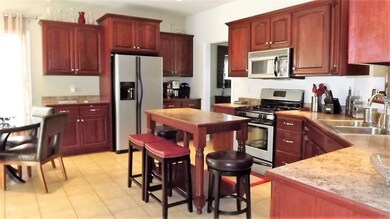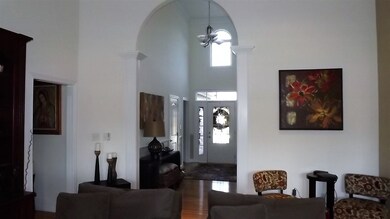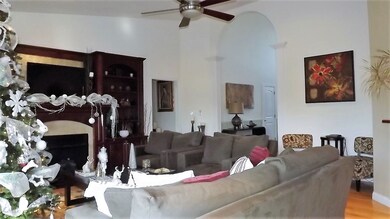
9905 S Augusta Dr Bloomington, IN 47401
Highlights
- Golf Course Community
- Access To Lake
- Gated Community
- Jackson Creek Middle School Rated A
- Primary Bedroom Suite
- Golf Course View
About This Home
As of December 2021Stunning 4 bedroom 3 bathroom brick home on the golf course. 2,821 sqft for $299,900. The kitchen features quality cabinetry, stainless steel appliances, and the home includes a new upright washer and dryer. Hard wood flooring can be see upon crossing the threshold into the exquisite grand entry as well as throughout much of the main areas of the home. The living room centers on a beautiful dark wood mantel/entertainment center over the fireplace. Custom ceilings and crowne mouldings can be seen throughout the home. Not a single detail was over looked in the luxury of this homes construction. The spacious master bedroom, painted in a calming neutral grey, has a custom bathroom complete with double sink basins and a Jacuzzi tub with modern tile back splash. The spacious back deck is adorned with a lovely metal railing, a gazebo, and even a built in grill, fridge, and sink for entertaining guests. The attached three car garage is incredibly spacious and provides an ample amount of potential storage. Located in a fantastic school district and within a gated community means this home will provide you with all the comfort, security, and luxury one could ask for in a home. Join us for a LIVE walk through at https://www.youtube.com/watch?v=ikZBCMq6jXk
Property Details
Home Type
- Condominium
Est. Annual Taxes
- $1,877
Year Built
- Built in 2008
Lot Details
- Backs to Open Ground
- Private Streets
- Landscaped
HOA Fees
- $22 Monthly HOA Fees
Parking
- 3 Car Attached Garage
- Garage Door Opener
- Driveway
Home Design
- Loft
- Contemporary Architecture
- 1.5-Story Property
- Planned Development
- Brick Exterior Construction
- Shingle Roof
Interior Spaces
- Open Floorplan
- Built-In Features
- Chair Railings
- Tray Ceiling
- Vaulted Ceiling
- Ceiling Fan
- Gas Log Fireplace
- Insulated Windows
- Insulated Doors
- Entrance Foyer
- Living Room with Fireplace
- Formal Dining Room
- Golf Course Views
- Crawl Space
- Laundry on main level
Kitchen
- Breakfast Bar
- Kitchen Island
- Laminate Countertops
- Built-In or Custom Kitchen Cabinets
- Disposal
Flooring
- Wood
- Carpet
- Tile
Bedrooms and Bathrooms
- 4 Bedrooms
- Primary Bedroom Suite
- Walk-In Closet
- Double Vanity
- Bathtub With Separate Shower Stall
Home Security
Eco-Friendly Details
- Energy-Efficient Appliances
- Energy-Efficient Windows
- Energy-Efficient HVAC
- Energy-Efficient Lighting
- Energy-Efficient Doors
- Energy-Efficient Thermostat
Outdoor Features
- Access To Lake
- Lake Property
- Lake, Pond or Stream
Utilities
- Forced Air Heating and Cooling System
- High-Efficiency Furnace
- Heat Pump System
- ENERGY STAR Qualified Water Heater
- Cable TV Available
Listing and Financial Details
- Assessor Parcel Number 53-11-21-103-014.000-006
Community Details
Overview
- $45 Other Monthly Fees
Amenities
- Clubhouse
Recreation
- Waterfront Owned by Association
- Golf Course Community
- Community Pool
- Putting Green
Security
- Security Service
- Gated Community
- Fire and Smoke Detector
Ownership History
Purchase Details
Home Financials for this Owner
Home Financials are based on the most recent Mortgage that was taken out on this home.Purchase Details
Home Financials for this Owner
Home Financials are based on the most recent Mortgage that was taken out on this home.Purchase Details
Home Financials for this Owner
Home Financials are based on the most recent Mortgage that was taken out on this home.Purchase Details
Similar Homes in Bloomington, IN
Home Values in the Area
Average Home Value in this Area
Purchase History
| Date | Type | Sale Price | Title Company |
|---|---|---|---|
| Deed | $472,000 | True Title Llc | |
| Warranty Deed | $287,000 | John Bethell Title Company, In | |
| Warranty Deed | -- | None Available | |
| Warranty Deed | -- | None Available |
Mortgage History
| Date | Status | Loan Amount | Loan Type |
|---|---|---|---|
| Previous Owner | $258,300 | New Conventional | |
| Previous Owner | $243,624 | FHA | |
| Previous Owner | $245,471 | FHA | |
| Previous Owner | $50,000 | Future Advance Clause Open End Mortgage |
Property History
| Date | Event | Price | Change | Sq Ft Price |
|---|---|---|---|---|
| 12/15/2021 12/15/21 | Sold | $472,000 | -2.7% | $167 / Sq Ft |
| 10/20/2021 10/20/21 | For Sale | $485,000 | +69.0% | $172 / Sq Ft |
| 02/28/2017 02/28/17 | Sold | $287,000 | -4.3% | $102 / Sq Ft |
| 01/08/2017 01/08/17 | Pending | -- | -- | -- |
| 12/28/2016 12/28/16 | For Sale | $299,900 | -- | $106 / Sq Ft |
Tax History Compared to Growth
Tax History
| Year | Tax Paid | Tax Assessment Tax Assessment Total Assessment is a certain percentage of the fair market value that is determined by local assessors to be the total taxable value of land and additions on the property. | Land | Improvement |
|---|---|---|---|---|
| 2024 | $4,338 | $525,600 | $46,100 | $479,500 |
| 2023 | $2,087 | $506,300 | $44,300 | $462,000 |
| 2022 | $3,872 | $463,800 | $44,300 | $419,500 |
| 2021 | $2,560 | $311,900 | $38,000 | $273,900 |
| 2020 | $2,552 | $299,400 | $31,600 | $267,800 |
| 2019 | $2,112 | $289,600 | $26,300 | $263,300 |
| 2018 | $2,124 | $288,500 | $26,300 | $262,200 |
| 2017 | $1,925 | $265,600 | $26,300 | $239,300 |
| 2016 | $1,921 | $264,600 | $26,300 | $238,300 |
| 2014 | $1,923 | $269,100 | $26,300 | $242,800 |
Agents Affiliated with this Home
-

Seller's Agent in 2021
Theresa Sicinski
RE/MAX
(812) 671-0060
1 in this area
75 Total Sales
-

Buyer's Agent in 2021
Wendy Fulkerson Kohlmeier
Trueblood Real Estate, LLC
(812) 391-6961
29 in this area
211 Total Sales
Map
Source: Indiana Regional MLS
MLS Number: 201655748
APN: 53-11-21-103-014.000-006
- 9982 S Saint Andrews Ln
- 1550 E Pointe Club Dr
- 9109 S Front Nine Dr
- 1348 E Zinnia Dr
- 1285 E Zinnia Dr
- 2002 Alberta Dr
- 1256 E Zinnia Dr
- 8651 Alonzo Way
- 8665 Alonzo Way
- 8695 Alonzo Way
- 8709 Alonzo Way
- 8714 Alonzo Way
- 8722 Alonzo Way
- 8712 Alonzo Way
- 8676 Alonzo Way
- 8670 Alonzo Way
- 8668 Alonzo Way
- 8622 Alonzo Way
- 9463 S Pointe Retreat Dr
- 9473 S Pointe Retreat Dr
