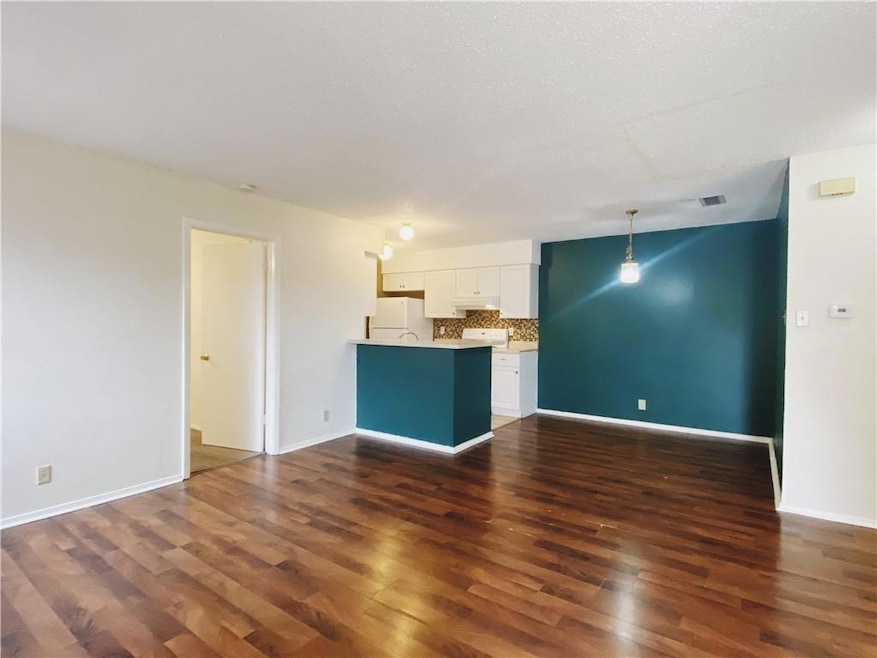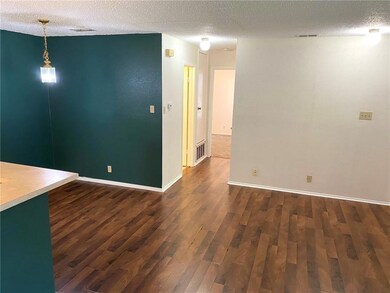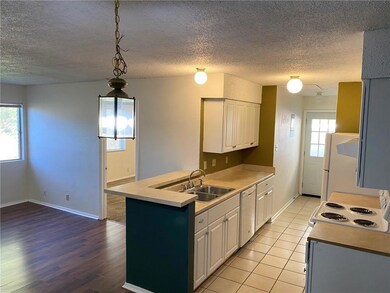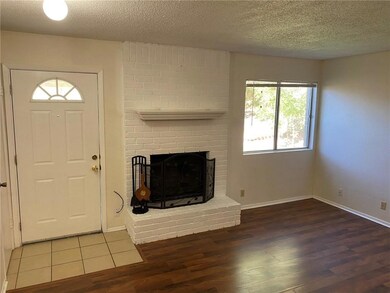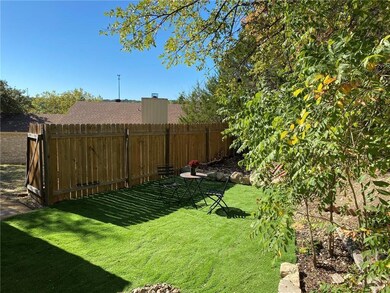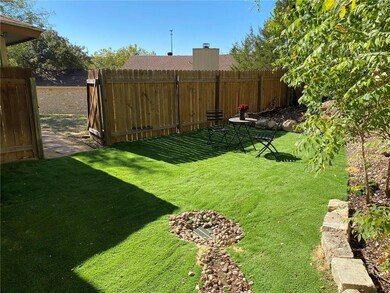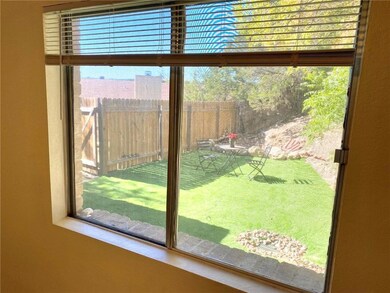
9906 Hundred Oaks Cir Unit A Austin, TX 78750
Bull Creek NeighborhoodHighlights
- No HOA
- 1 Car Attached Garage
- No Interior Steps
- Laurel Mountain Elementary School Rated A
- In-Law or Guest Suite
- 1-Story Property
About This Home
Welcome to this charming property located in the vibrant Northwest Balcones district of Austin, TX. This delightful home offers a perfect blend of comfort and convenience, making it an ideal choice for your next rental. With spacious bedrooms and bathrooms, the property provides ample living space for you and your loved ones. The central heating and cooling systems, along with ceiling fans, ensure year-round comfort, no matter the season. Situated close to several great restaurants, this location offers easy access to dining options for any palate. For families, it's just a short drive to St. David's North Austin Medical Center, The Goddard School of Cedar Park, and Challenger School - Avery Ranch. Enjoy the outdoors at the nearby Mountain View Park, perfect for leisurely strolls or family gatherings. Don't miss out on this opportunity to call Northwest Balcones home. Schedule your viewing today!
Listing Agent
Berkshire Hathaway TX Realty Brokerage Phone: (512) 483-6000 License #0639752 Listed on: 11/20/2025

Property Details
Home Type
- Multi-Family
Est. Annual Taxes
- $9,622
Year Built
- Built in 1983
Lot Details
- 0.59 Acre Lot
- East Facing Home
- Privacy Fence
- Wood Fence
- Xeriscape Landscape
- Garden
Parking
- 1 Car Attached Garage
- Single Garage Door
Home Design
- Duplex
- Brick Exterior Construction
- Slab Foundation
- Frame Construction
- Composition Roof
Interior Spaces
- 1,914 Sq Ft Home
- 1-Story Property
- Window Treatments
- Family Room with Fireplace
- Washer and Dryer
Kitchen
- Electric Cooktop
- Free-Standing Range
Flooring
- Carpet
- Vinyl
Bedrooms and Bathrooms
- 3 Main Level Bedrooms
- In-Law or Guest Suite
- 2 Full Bathrooms
Accessible Home Design
- No Interior Steps
- Stepless Entry
Schools
- Laurel Mountain Elementary School
- Canyon Vista Middle School
- Westwood High School
Utilities
- Central Heating and Cooling System
Listing and Financial Details
- Security Deposit $1,675
- Tenant pays for all utilities
- Negotiable Lease Term
- $75 Application Fee
- Assessor Parcel Number 01621503090000
Community Details
Overview
- No Home Owners Association
- 2 Units
- Northwest Balcones Amd Subdivision
Pet Policy
- Pet Deposit $300
- Dogs and Cats Allowed
- Large pets allowed
Map
About the Listing Agent

From the sounds of the festivals, cheering at games, and quiet walks along the water, Austin is a rare community that truly has it all. Please tell her what you are looking for, and she will find your perfect fit.
Dyanna's Other Listings
Source: Unlock MLS (Austin Board of REALTORS®)
MLS Number: 3868042
APN: 161212
- 9902 Winding Oak Cir
- 8917 Old Lampasas Trail Unit 27
- 10502 Scotland Well Dr
- 10703 Keystone Bend
- 10616 Mellow Meadows Dr SE Unit 21C
- 10616 Mellow Meadows Dr SE Unit 9D
- 9103 Tweed Berwick Dr
- 9007 Tweed Berwick Dr
- 8404 Vaquero Cove
- 8804 Marybank Dr
- 10905 Chateau Hill
- 11008 Arch Terrace
- 10301 Pickfair Dr
- 11128 Callanish Park Dr
- 8204 Texas Plume Rd
- 10505 Lockerbie Dr
- 11402 Chessington Dr
- 8205 Cliffview Dr
- 10403 D K Ranch Rd
- 10768 Bramblecrest Dr
- 9903 Hundred Oaks Cir
- 8917 Old Lampasas Trail Unit 31
- 8917 Old Lampasas Trail Unit 33
- 8906 Scotsman Dr
- 10616 Mellow Meadows Dr SE Unit 31B
- 10616 Mellow Meadows Dr SE Unit 43C
- 10011 Brightling Ln
- 9216 Evening Primrose Path
- 11584 Cedarcliffe Dr
- 8309 Wexford Dr
- 8741 Lemens Spice Trail
- 10731 Cassia Dr
- 9006 Balcones Club Dr
- 8116 Pilgrims Place
- 11300 Maidenstone Dr
- 11227 Henge Dr
- 10225 Open Gate Dr
- 7301 Fabion Dr
- 10205 Open Gate Dr
- 8419 Fathom Cir Unit A
