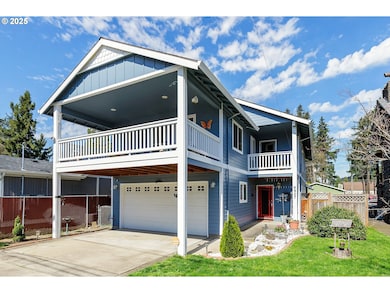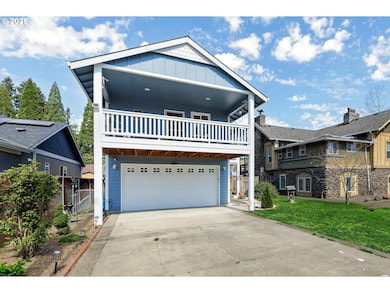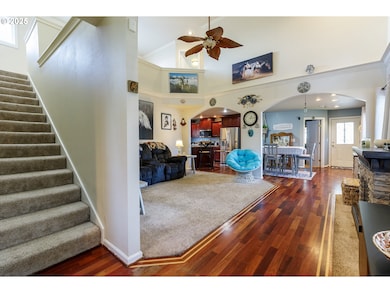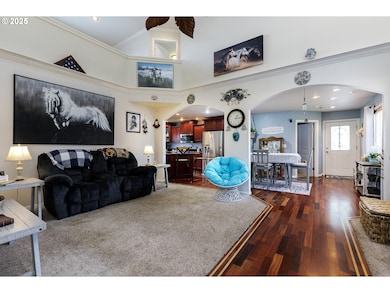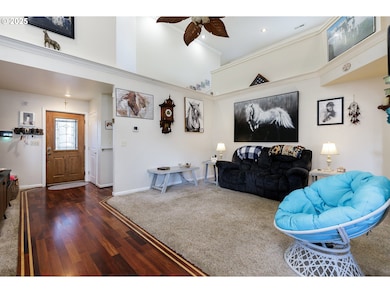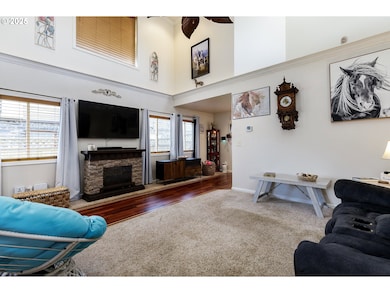9907 SE Amherst St Clackamas, OR 97015
Estimated payment $3,056/month
Highlights
- RV Access or Parking
- Wood Flooring
- High Ceiling
- Custom Home
- Hydromassage or Jetted Bathtub
- Granite Countertops
About This Home
With a little TLC—such as new flooring and interior paint—this custom-built home will truly shine. Offering 5 spacious bedrooms and 2.5 bathrooms, the residence includes a luxurious main-level primary suite for added convenience. Brazilian cherry hardwood floors with detailed inlays extend through the living and dining rooms and into the kitchen. The living room features soaring ceilings and connects seamlessly to the kitchen, an ideal layout for entertaining. The kitchen is appointed with granite countertops, rich cherry cabinetry with pull-out shelving, and stainless steel appliances. Crown molding and fine finishes are found throughout. The fenced backyard offers a covered patio and tool shed for additional storage. RV parking and an RV dump station add to the property’s versatility. Convenient freeway access and no HOA make this home an exceptional opportunity.
Home Details
Home Type
- Single Family
Est. Annual Taxes
- $5,046
Year Built
- Built in 2007
Lot Details
- 5,662 Sq Ft Lot
- Lot Dimensions are 45x129
- Fenced
- Level Lot
- Private Yard
Parking
- 2 Car Attached Garage
- Garage Door Opener
- Driveway
- On-Street Parking
- RV Access or Parking
Home Design
- Custom Home
- Composition Roof
- Cement Siding
- Concrete Perimeter Foundation
Interior Spaces
- 2,580 Sq Ft Home
- 2-Story Property
- Crown Molding
- High Ceiling
- Ceiling Fan
- Double Pane Windows
- Vinyl Clad Windows
- Family Room
- Living Room
- Dining Room
- Crawl Space
- Security Lights
Kitchen
- Free-Standing Gas Range
- Microwave
- Plumbed For Ice Maker
- Dishwasher
- Granite Countertops
- Disposal
Flooring
- Wood
- Wall to Wall Carpet
- Tile
Bedrooms and Bathrooms
- 5 Bedrooms
- Hydromassage or Jetted Bathtub
Laundry
- Laundry Room
- Washer and Dryer
Outdoor Features
- Balcony
- Covered Patio or Porch
- Shed
Schools
- Sunnyside Elementary School
- Rock Creek Middle School
- Clackamas High School
Utilities
- Forced Air Heating and Cooling System
- Heating System Uses Gas
- Gas Water Heater
- Fiber Optics Available
Community Details
- No Home Owners Association
Listing and Financial Details
- Assessor Parcel Number 05017113
Map
Home Values in the Area
Average Home Value in this Area
Tax History
| Year | Tax Paid | Tax Assessment Tax Assessment Total Assessment is a certain percentage of the fair market value that is determined by local assessors to be the total taxable value of land and additions on the property. | Land | Improvement |
|---|---|---|---|---|
| 2025 | $5,231 | $306,535 | -- | -- |
| 2024 | $5,046 | $297,607 | -- | -- |
| 2023 | $5,046 | $288,939 | $0 | $0 |
| 2022 | $4,641 | $280,524 | $0 | $0 |
| 2021 | $4,472 | $272,354 | $0 | $0 |
| 2020 | $4,331 | $264,422 | $0 | $0 |
| 2019 | $4,269 | $256,721 | $0 | $0 |
| 2018 | $3,737 | $249,244 | $0 | $0 |
| 2017 | $3,618 | $241,984 | $0 | $0 |
| 2016 | $3,927 | $234,936 | $0 | $0 |
| 2015 | $3,723 | $228,093 | $0 | $0 |
| 2014 | $3,499 | $220,196 | $0 | $0 |
Property History
| Date | Event | Price | List to Sale | Price per Sq Ft |
|---|---|---|---|---|
| 09/22/2025 09/22/25 | Price Changed | $499,900 | -8.9% | $194 / Sq Ft |
| 08/22/2025 08/22/25 | Price Changed | $549,000 | -5.3% | $213 / Sq Ft |
| 07/07/2025 07/07/25 | Price Changed | $580,000 | -2.5% | $225 / Sq Ft |
| 06/16/2025 06/16/25 | Price Changed | $595,000 | -4.8% | $231 / Sq Ft |
| 05/09/2025 05/09/25 | Price Changed | $625,000 | -1.6% | $242 / Sq Ft |
| 04/05/2025 04/05/25 | For Sale | $635,000 | -- | $246 / Sq Ft |
Purchase History
| Date | Type | Sale Price | Title Company |
|---|---|---|---|
| Warranty Deed | -- | Servicelink | |
| Interfamily Deed Transfer | -- | Fidelity Nationalt Title | |
| Interfamily Deed Transfer | -- | None Available | |
| Warranty Deed | $307,500 | Fidelity National Title |
Mortgage History
| Date | Status | Loan Amount | Loan Type |
|---|---|---|---|
| Open | $595,000 | VA | |
| Previous Owner | $360,000 | VA | |
| Previous Owner | $307,500 | VA |
Source: Regional Multiple Listing Service (RMLS)
MLS Number: 541122603
APN: 05017113
- 9815 SE Amherst St
- 9812 SE Elon St
- 10701 SE Highway 212 Unit C4
- 10701 SE Highway 212 Unit 13
- 10701 SE Highway 212 Unit M3
- 10701 SE Highway 212 Unit H-5
- 10701 SE Highway 212 Unit OL11
- 10701 SE Highway 212 Unit W6
- 10701 SE Highway 212 Unit Y6
- 10701 SE Highway 212 Unit Y2
- 10701 SE Highway 212 Unit P6
- 10701 SE Highway 212 Unit E2
- 15005 SE 91st Ave
- 15745 SE Mckinley Ave
- 8615 SE Roots Rd
- 8434 SE Heritage Ct Unit 19
- 16251 SE 84th Ave
- 17125 SE 82nd Dr Unit 62
- 15241 S East Towers Terrace
- 15237 S East Towers Terrace
- 16500 SE 82nd Dr
- 16751 SE 82nd Dr
- 10555 SE Mather Rd
- 13590 SE 97th Ave
- 10232 SE Talbert St
- 12301 SE Hubbard Rd
- 9840 SE Talbert St
- 7612 SE Lake Rd
- 13525 SE 120th Way
- 13300 SE Hubbard Rd
- 10764 SE Sunnyside Rd
- 11480-11510 Se Sunnyside Rd
- 12035 SE High Creek Rd
- 11545 SE Stevens Rd
- 8800 SE Causey Loop
- 6201 SE Quail Park Ln
- 11299 SE Stevens Rd
- 11430 SE Stevens Rd
- 12345 SE Fuller Rd
- 6285 SE Caldwell Rd

