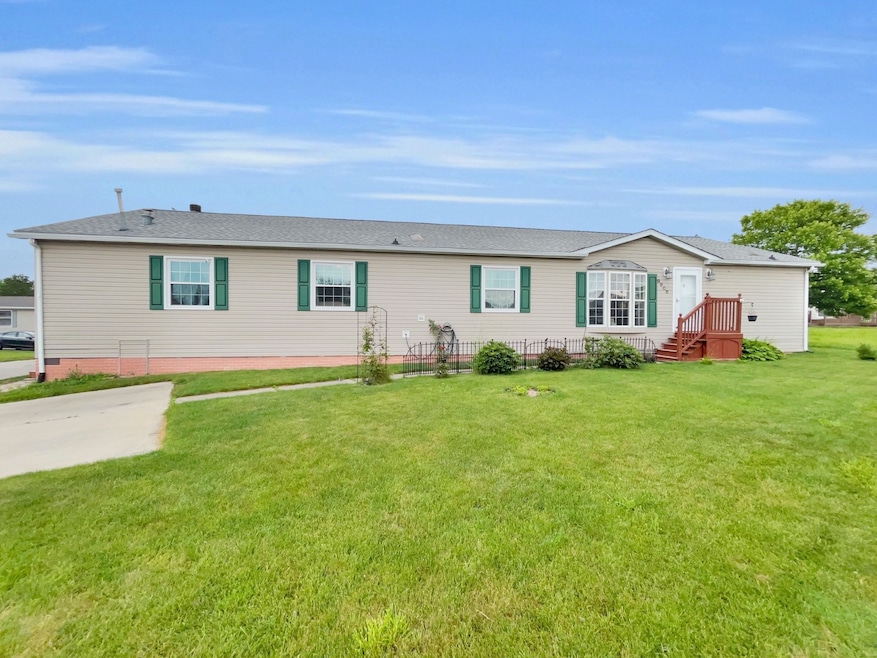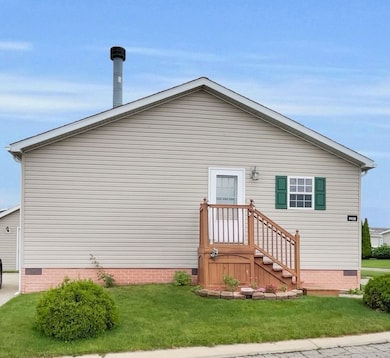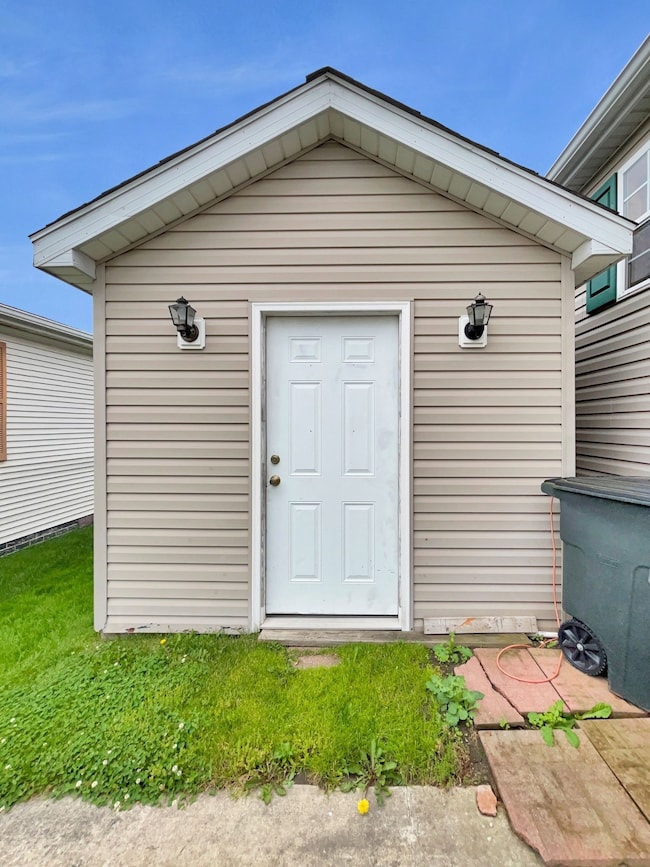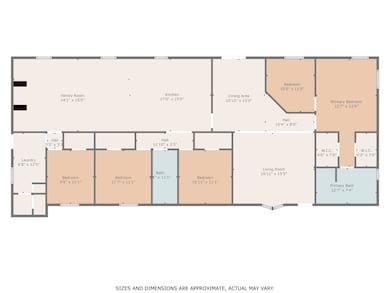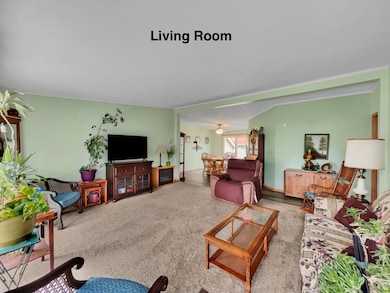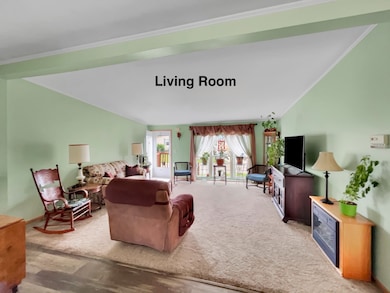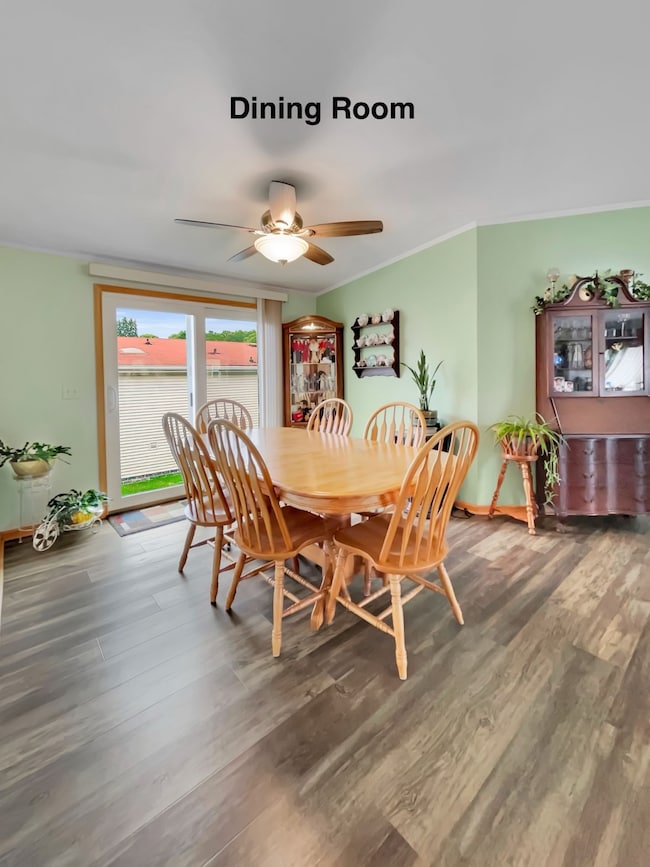9908 Ardmore Ct Northville, MI 48167
Estimated payment $724/month
Highlights
- Fitness Center
- Open Floorplan
- Wood Flooring
- Millennium Middle School Rated A-
- Clubhouse
- 1 Fireplace
About This Home
If you would like more information about this home or would like to schedule a showing, please contact the Listing Dealer directly. This is a rare opportunity to purchase a FULL DRYWALL home of this size (30 ft. wide) in a land-lease community. This home is in the VERY desirable manufactured home community of NORTHVILLE CROSSING, in the SOUTH LYON SCHOOL DISTRICT (Salem Township / Washtenaw County). This is a home-only sale with a monthly lot rent for the land the home sits on. Currently the monthly lot rent is $767/mo. (this may go up for the new homeowner), PLUS the approximate fees for Sewer ($5.00), Water ($14.00), Trash ($7.50), and Spectrum Internet/Cable *Optional* ($80.00). Storage is also available, starting from $20/mo. Desirable amenities in Northville Crossing include CLUBHOUSE, POOL, FITNESS CENTER, PLAYGROUND, BASKETBALL COURT, WiFi, RECREATIONAL FACILITIES, PLANNED SOCIAL ACTIVITIES, AND ON-SITE STAFF. Welcome to 9908 Ardmore Court, Northville, MI 48167. This is a 2001 CHAMPION 30X76 (2280SF) manufactured home (Serial # 5401-071-02891 a/b-ac) with 4 BEDROOMS (PLUS OFFICE), 2 BATHROOMS, 2 LIVING AREAS & a large Laundry Room with a WALK-IN CLOSET to double as a MUD ROOM. Exterior features include VINYL SIDING, FAUX BRICK SKIRTING, ASPHALT SHINGLED ROOF, CENTRAL AIR, 12X10 TALL SHED, LANDSCAPING, 2 DRIVEWAYS, GUTTERS, SHUTTERS, WOODEN STEPS, and a LARGE CORNER (CUL-DE-SAC) LOT. Known updates include ROOF (2014), FRONT SIDING (2014), SKYLIGHTS (2014), GUTTERS (2014), 3 FRONT & 1 REAR WINDOW (2014), DINING ROOM SLIDER (2014), some CARPET & PLANK FLOORING (2023) and KITCHEN APPLIANCES (1-2 years old). This home is in beautiful MOVE-IN condition! The front door leads you into the LIVING ROOM that has new CARPET (2023) and is open to the FORMAL DINING ROOM which has new PLANK FLOORING (2023). The home has a SPLIT FLOORPLAN with the MASTER SUITE and remaining bedrooms sitting at opposite ends of the home. To the Right from the Living Room, is the MASTER SUITE with CARPETED FLOORING. The bedroom has an additional BONUS ROOM attached that can be used as a NURSERY, OFFICE, STUDY, READING ROOM, MUSIC ROOM, or for whatever you might need the extra space for. Current owner uses it as a spare bedroom when family visits. There's also TWO SPACIOUS WALK-IN CLOSETS and a PRIVATE BATHROOM. The bathroom has VINYL FLOORING, a SKYLIGHT, a JETTED TUB, DOUBLE-SEATED SHOWER, LAMINATE COUNTERTOPS, PORCELAIN SINK, and LINEN CLOSET. Centrally located in the HUGE OPEN ISLAND KITCHEN. The KITCHEN features beautiful OAK CABINETRY, LAMINATE COUNTERTOPS, a SKYLIGHT, LARGE PANTRY, PLANK FLOORING (2023) and APPLIANCES INCLUDED (all are 1-2 years old - Disposal, Gas Range, Dishwasher, Refrigerator, Microwave). The FAMILY ROOM sits adjacent to the Kitchen and has a NATURAL, WOOD-BURNING FIREPLACE, NEW CARPET (2023), and nice BUILT-IN SHELVING surrounding the Fireplace. The LAUNDRY ROOM sits next to the Family Room and has the 2nd exterior entrance/exit to the home. The Washer and Dryer are not included in the sale, but potentially are negotiable. There's a LARGE WALK-IN CLOSET in the Laundry Room providing additional storage space. The remaining 3 BEDROOMS and GUEST BATHROOM sit off the Family Room. They are all nice-sized room with SPACIOUS CLOSETS (one has a Walk-In Closet). The GUEST BATHROOM has a PORCELAIN SINK, LAMINATE COUNTERS, 1 PC. TUB/SHOWER COMBO, and WOOD FLOORS. This home has a lot of space and a lot of options with all of the room throughout! Contact us today for your private viewing. 3rd part financing is available with as little as 5% down with approved credit.
Property Details
Home Type
- Mobile/Manufactured
Year Built
- Built in 2001
Lot Details
- Corner Lot
- Land Lease of $756
Parking
- Driveway
Home Design
- Asphalt Roof
- Vinyl Siding
Interior Spaces
- 2,280 Sq Ft Home
- 1-Story Property
- Open Floorplan
- 1 Fireplace
- Entrance Foyer
- Family Room
- Living Room
- Dining Room
- Den
- Library
- Bonus Room
- Laundry Room
Kitchen
- Oven
- Microwave
- Dishwasher
- Laminate Countertops
- Disposal
Flooring
- Wood
- Carpet
- Vinyl
Bedrooms and Bathrooms
- 4 Bedrooms
- En-Suite Primary Bedroom
- Walk-In Closet
- 2 Full Bathrooms
Outdoor Features
- Shed
Utilities
- Forced Air Heating and Cooling System
- Heating System Uses Natural Gas
Community Details
Overview
- Northville Crossing Community
Amenities
- Clubhouse
- Recreation Room
Recreation
- Community Playground
- Fitness Center
- Community Pool
Map
Home Values in the Area
Average Home Value in this Area
Tax History
| Year | Tax Paid | Tax Assessment Tax Assessment Total Assessment is a certain percentage of the fair market value that is determined by local assessors to be the total taxable value of land and additions on the property. | Land | Improvement |
|---|---|---|---|---|
| 2025 | -- | $0 | $0 | $0 |
| 2024 | -- | $0 | $0 | $0 |
| 2023 | -- | $0 | $0 | $0 |
| 2022 | $0 | $0 | $0 | $0 |
| 2021 | $0 | $0 | $0 | $0 |
| 2020 | $0 | $0 | $0 | $0 |
| 2019 | $0 | $0 | $0 | $0 |
| 2018 | $0 | $0 | $0 | $0 |
| 2017 | $0 | $0 | $0 | $0 |
| 2016 | $0 | $0 | $0 | $0 |
| 2015 | -- | $0 | $0 | $0 |
| 2014 | -- | $0 | $0 | $0 |
| 2013 | -- | $0 | $0 | $0 |
Property History
| Date | Event | Price | Change | Sq Ft Price |
|---|---|---|---|---|
| 08/27/2025 08/27/25 | Pending | -- | -- | -- |
| 06/23/2025 06/23/25 | For Sale | $115,000 | -- | $50 / Sq Ft |
Source: My State MLS
MLS Number: 11524469
APN: 88-03-250-027
- 8175 Eaton Dr
- 3403 Nottingham Dr
- 3544 Midsummer Ln
- 4939 Venice Cir
- 2851 Verona Dr
- 2557 Shakespeare Ln Unit 752
- 20892 Losino Dr
- 20942 Losino Dr
- 58563 Losino Dr
- 58567 Losino Dr
- 58672 Losino Dr
- 58688 Losino Dr
- 7901 7 Mile Rd
- 21422 Navarra Dr
- 58775 Gidran Dr
- 58802 Falabella Dr
- 21008 Campolina Dr
- 7670 7 Mile Rd
- The Huntington Plan at Windridge Estates
- The Fullerton Plan at Windridge Estates
