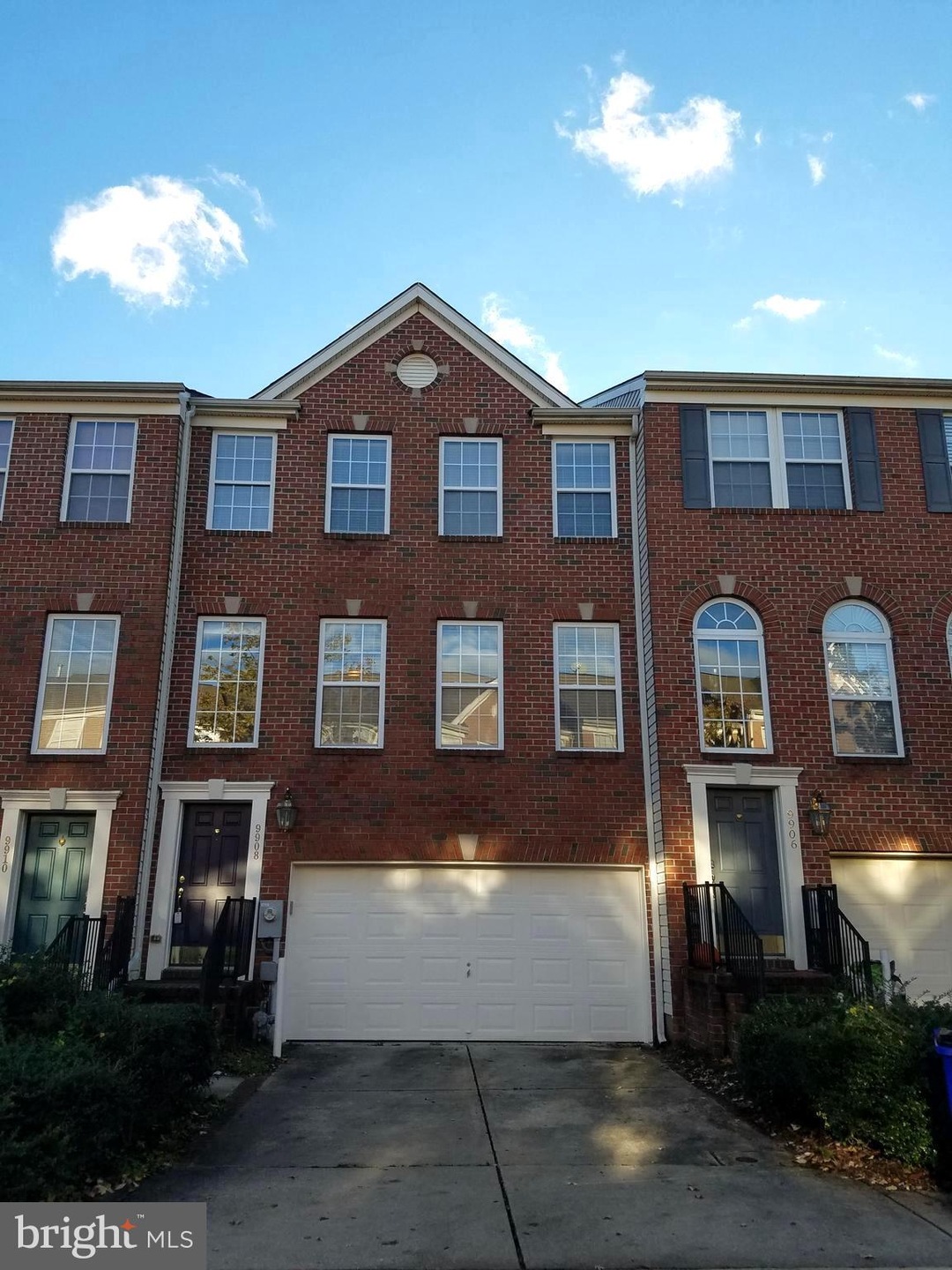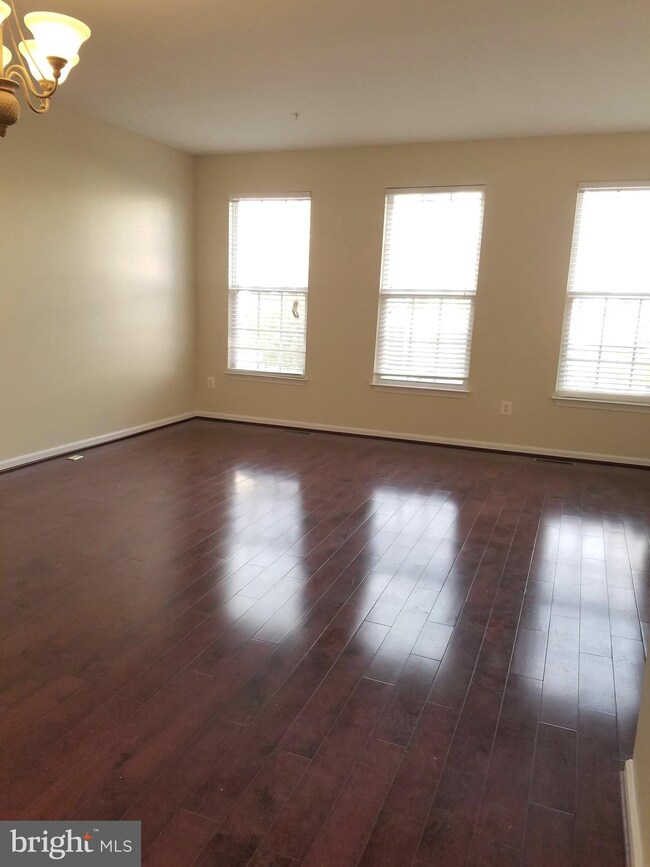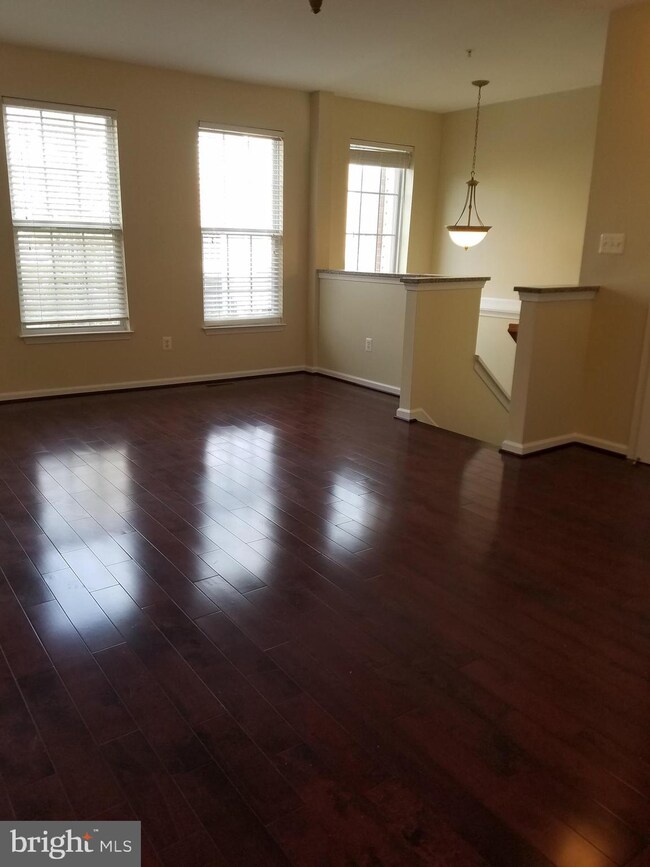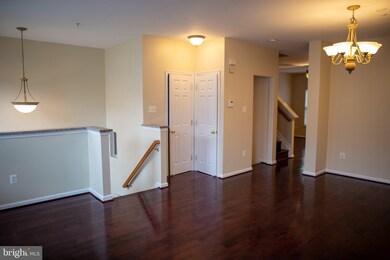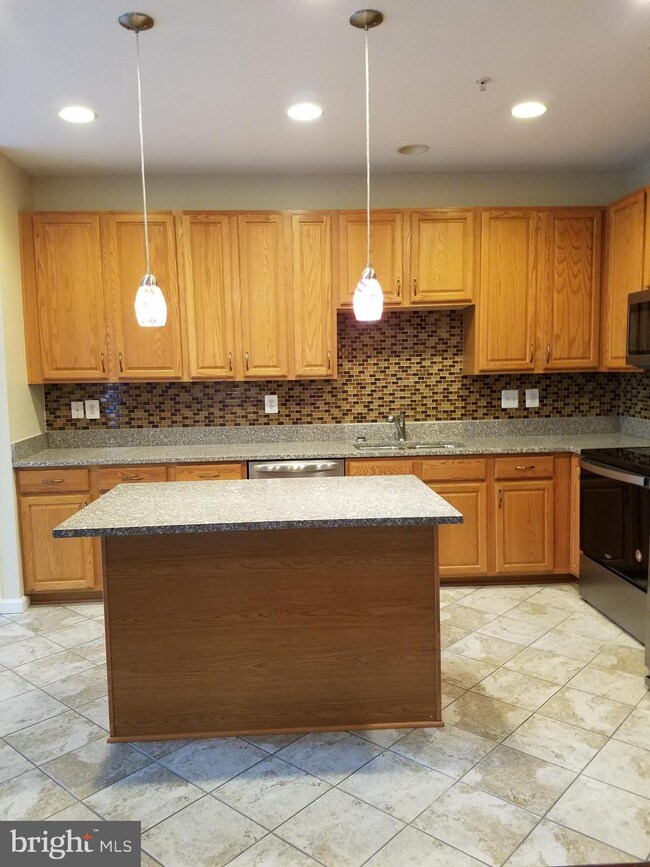
9908 Fragrant Lilies Way Laurel, MD 20723
North Laurel NeighborhoodHighlights
- Open Floorplan
- Dual Staircase
- Community Pool
- Gorman Crossing Elementary School Rated A
- Colonial Architecture
- 1-minute walk to Sterling Park
About This Home
As of January 2021CONTRACT FELL THROUGH. Welcome home! Beautiful 3-level 3BR/3.5BA brick front townhome w/ 3-level bump out! Lower level entry through the 2 car garage leads to a completely finished first floor. Recessed lighting, ceramic tile floor, sliding glass door that opens to the backyard. This level includes a full bathroom and a new front loading washer and dryer. Proceed to the second level and a very large living room with cherry hardwood floors. The kitchen has granite counter-tops, 42 inch cabinets, a center island, ceramic tile floor, and pantry. New stainless appliances, built in microwave, refrigerator with ice maker, oven/stove. Dining area or den you choose as the 3 level bump out provides an additional breakfast area, that leads to the private deck. The top level has 3 bedrooms and 2 full baths. Master suite w/ vaulted ceilings, walk-in closet, spa-like bath w/ double vanities, stall shower & separate soaking tub! New carpet on top level and the whole house has been freshly painted! Community pool, community center and tennis courts! Conveniently located near I-95, US Rt. 1, Ft. Meade, Maple Lawn , plenty of shopping and restaurants. Howard county schools, pool membership available, tennis courts, tot lots.
Last Agent to Sell the Property
Smart Realty, LLC License #581804 Listed on: 10/30/2020

Townhouse Details
Home Type
- Townhome
Est. Annual Taxes
- $6,052
Year Built
- Built in 2004
Lot Details
- 1,801 Sq Ft Lot
- Sprinkler System
- Property is in excellent condition
HOA Fees
- $46 Monthly HOA Fees
Parking
- 2 Car Attached Garage
- Front Facing Garage
- Garage Door Opener
- Driveway
- Off-Street Parking
- Unassigned Parking
Home Design
- Colonial Architecture
- Asphalt Roof
- Vinyl Siding
- Brick Front
Interior Spaces
- 2,438 Sq Ft Home
- Property has 3 Levels
- Open Floorplan
- Dual Staircase
- Ceiling Fan
- Window Treatments
- Family Room Off Kitchen
- Living Room
- Dining Room
- Carpet
Kitchen
- Breakfast Room
- Eat-In Kitchen
- Electric Oven or Range
- Stove
- Built-In Microwave
- Ice Maker
- Dishwasher
- Stainless Steel Appliances
- Kitchen Island
- Disposal
Bedrooms and Bathrooms
- 3 Bedrooms
- Walk-In Closet
- Soaking Tub
- Bathtub with Shower
- Walk-in Shower
Laundry
- Laundry Room
- Laundry on lower level
- Front Loading Dryer
- Front Loading Washer
Schools
- Gorman Crossing Elementary School
- Murray Hill Middle School
- Atholton High School
Utilities
- Forced Air Heating and Cooling System
- Vented Exhaust Fan
- Natural Gas Water Heater
- Municipal Trash
- Septic Tank
- Community Sewer or Septic
Listing and Financial Details
- Tax Lot 48
- Assessor Parcel Number 1406575684
- $48 Front Foot Fee per year
Community Details
Overview
- Association fees include common area maintenance, snow removal
- $42 Other Monthly Fees
- Emerson Community Association, Phone Number (301) 317-4044
- Emerson Subdivision
- Property Manager
Amenities
- Common Area
Recreation
- Tennis Courts
- Community Playground
- Community Pool
- Pool Membership Available
Pet Policy
- No Pets Allowed
Ownership History
Purchase Details
Home Financials for this Owner
Home Financials are based on the most recent Mortgage that was taken out on this home.Purchase Details
Home Financials for this Owner
Home Financials are based on the most recent Mortgage that was taken out on this home.Purchase Details
Purchase Details
Similar Homes in Laurel, MD
Home Values in the Area
Average Home Value in this Area
Purchase History
| Date | Type | Sale Price | Title Company |
|---|---|---|---|
| Deed | $472,000 | Stewart Title Guaranty Co | |
| Deed | $375,000 | Title Rite Services Inc | |
| Deed | $450,000 | -- | |
| Deed | $353,700 | -- |
Mortgage History
| Date | Status | Loan Amount | Loan Type |
|---|---|---|---|
| Open | $472,000 | New Conventional | |
| Closed | $0 | Unknown | |
| Previous Owner | $281,000 | New Conventional | |
| Closed | -- | No Value Available |
Property History
| Date | Event | Price | Change | Sq Ft Price |
|---|---|---|---|---|
| 01/26/2021 01/26/21 | Sold | $472,000 | -0.6% | $194 / Sq Ft |
| 12/21/2020 12/21/20 | Pending | -- | -- | -- |
| 12/17/2020 12/17/20 | Price Changed | $475,000 | -1.0% | $195 / Sq Ft |
| 12/09/2020 12/09/20 | For Sale | $479,900 | 0.0% | $197 / Sq Ft |
| 11/02/2020 11/02/20 | Pending | -- | -- | -- |
| 10/30/2020 10/30/20 | For Sale | $479,900 | 0.0% | $197 / Sq Ft |
| 01/10/2014 01/10/14 | Rented | $2,500 | 0.0% | -- |
| 01/10/2014 01/10/14 | Under Contract | -- | -- | -- |
| 12/20/2013 12/20/13 | For Rent | $2,500 | 0.0% | -- |
| 10/18/2013 10/18/13 | Sold | $375,000 | 0.0% | $154 / Sq Ft |
| 09/23/2013 09/23/13 | Pending | -- | -- | -- |
| 09/23/2013 09/23/13 | For Sale | $375,000 | 0.0% | $154 / Sq Ft |
| 01/01/2013 01/01/13 | Rented | $2,400 | -11.1% | -- |
| 12/31/2012 12/31/12 | Under Contract | -- | -- | -- |
| 10/08/2012 10/08/12 | For Rent | $2,700 | -- | -- |
Tax History Compared to Growth
Tax History
| Year | Tax Paid | Tax Assessment Tax Assessment Total Assessment is a certain percentage of the fair market value that is determined by local assessors to be the total taxable value of land and additions on the property. | Land | Improvement |
|---|---|---|---|---|
| 2025 | $6,735 | $479,400 | $130,000 | $349,400 |
| 2024 | $6,735 | $450,533 | $0 | $0 |
| 2023 | $6,373 | $421,667 | $0 | $0 |
| 2022 | $6,033 | $392,800 | $160,000 | $232,800 |
| 2021 | $6,391 | $392,800 | $160,000 | $232,800 |
| 2020 | $5,362 | $392,800 | $160,000 | $232,800 |
| 2019 | $5,731 | $397,400 | $150,000 | $247,400 |
| 2018 | $5,613 | $386,667 | $0 | $0 |
| 2017 | $5,317 | $397,400 | $0 | $0 |
| 2016 | -- | $365,200 | $0 | $0 |
| 2015 | -- | $357,900 | $0 | $0 |
| 2014 | -- | $350,600 | $0 | $0 |
Agents Affiliated with this Home
-
C
Seller's Agent in 2021
Charles Hajjar
Smart Realty, LLC
(301) 775-0786
3 in this area
38 Total Sales
-
A
Buyer's Agent in 2021
Araya Senshaw
HomeSmart
(240) 491-1425
1 in this area
26 Total Sales
-

Seller's Agent in 2014
Creig Northrop
Creig Northrop Team of Long & Foster
(410) 884-8354
5 in this area
561 Total Sales
-

Seller Co-Listing Agent in 2014
Stephanie McClellan
Creig Northrop Team of Long & Foster
(443) 864-3785
4 in this area
132 Total Sales
-

Buyer's Agent in 2014
Richie Taylor
Taylor Properties
(443) 994-7933
164 Total Sales
-
L
Seller's Agent in 2013
Latonya Dickerson
Douglas Realty, LLC
(410) 500-1871
30 Total Sales
Map
Source: Bright MLS
MLS Number: MDHW287244
APN: 06-575684
- 9904 Fragrant Lilies Way
- 9956 Fragrant Lilies Way
- 8411 Charmed Days
- 10028 Fall Rain Dr
- 10213 Deep Skies Dr
- 10040 Fall Rain Dr
- 9802 Shaded Day
- 10120 Summer Glow Walk
- 9769 June Flowers Way
- 7870 Blackbriar Way
- 7866 Blackbriar Way
- 9726 Knowledge Dr
- 7862 Blackbriar Way
- 7858 Blackbriar Way
- 7851 Blackbriar Way
- 8505 Hudson Ct
- 7849 Blackbriar Way
- 8508 Hudson Ct
- 8512 Hudson Ct
- 9873 Wilderness Ln
