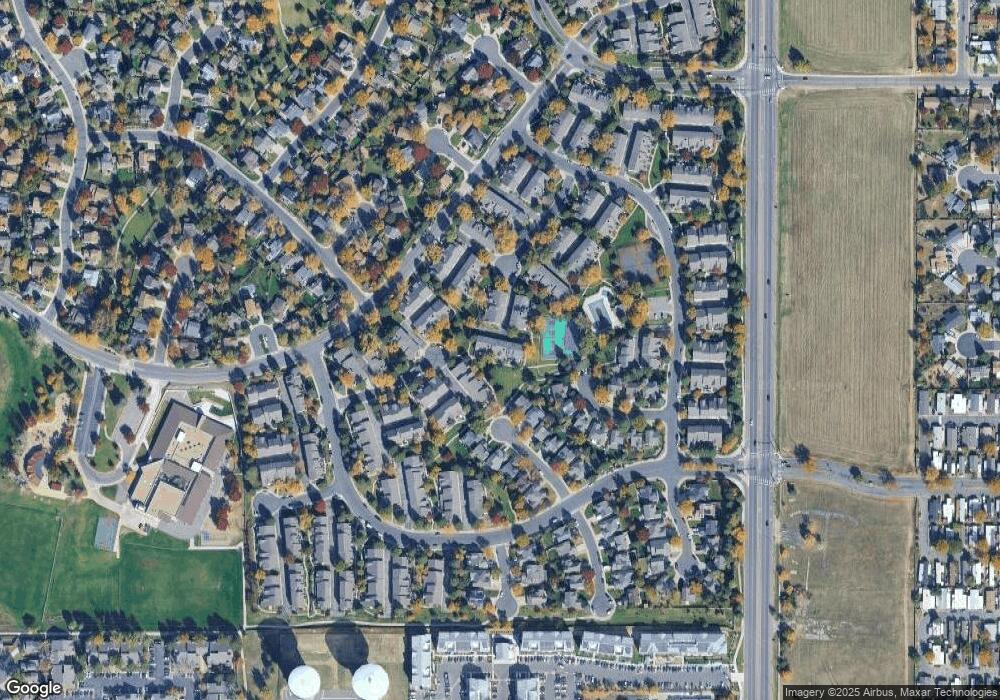9908 Grove Way Unit C Westminster, CO 80031
Hyland Greens NeighborhoodEstimated Value: $408,179 - $427,000
2
Beds
3
Baths
1,412
Sq Ft
$298/Sq Ft
Est. Value
About This Home
This home is located at 9908 Grove Way Unit C, Westminster, CO 80031 and is currently estimated at $421,295, approximately $298 per square foot. 9908 Grove Way Unit C is a home located in Adams County with nearby schools including Rocky Mountain Elementary School, Silver Hills Middle School, and Northglenn High School.
Ownership History
Date
Name
Owned For
Owner Type
Purchase Details
Closed on
Jul 22, 2022
Sold by
Philip Finlay William
Bought by
Albright Garren
Current Estimated Value
Home Financials for this Owner
Home Financials are based on the most recent Mortgage that was taken out on this home.
Original Mortgage
$441,849
Outstanding Balance
$422,772
Interest Rate
5.78%
Mortgage Type
FHA
Estimated Equity
-$1,477
Purchase Details
Closed on
Feb 20, 2020
Sold by
Bosco Ell J
Bought by
Finlay William Philip and Herman Leslie Lyn
Home Financials for this Owner
Home Financials are based on the most recent Mortgage that was taken out on this home.
Original Mortgage
$343,660
Interest Rate
3.55%
Mortgage Type
FHA
Purchase Details
Closed on
Feb 17, 2006
Sold by
Laff Jonathan A and Gray Paula J
Bought by
Bosco Eli J
Home Financials for this Owner
Home Financials are based on the most recent Mortgage that was taken out on this home.
Original Mortgage
$27,000
Interest Rate
6.1%
Mortgage Type
Unknown
Purchase Details
Closed on
Aug 27, 1998
Sold by
Schmidt Jill Catherine and Schmidt Lillian H
Bought by
Laff Jonathan A and Gray Paula J
Home Financials for this Owner
Home Financials are based on the most recent Mortgage that was taken out on this home.
Original Mortgage
$134,970
Interest Rate
6.9%
Mortgage Type
FHA
Purchase Details
Closed on
Sep 4, 1996
Sold by
Osmus Warren L and Osmus Maria F
Bought by
Schmidt Jill Catherine and Schmidt Lillian H
Home Financials for this Owner
Home Financials are based on the most recent Mortgage that was taken out on this home.
Original Mortgage
$117,025
Interest Rate
8.24%
Mortgage Type
FHA
Purchase Details
Closed on
Oct 14, 1992
Create a Home Valuation Report for This Property
The Home Valuation Report is an in-depth analysis detailing your home's value as well as a comparison with similar homes in the area
Home Values in the Area
Average Home Value in this Area
Purchase History
| Date | Buyer | Sale Price | Title Company |
|---|---|---|---|
| Albright Garren | $450,000 | Land Title Guarantee | |
| Finlay William Philip | $350,000 | Wfg National Title | |
| Bosco Eli J | $180,000 | Security Title | |
| Laff Jonathan A | $136,900 | Land Title | |
| Schmidt Jill Catherine | $118,000 | -- | |
| -- | $103,000 | -- |
Source: Public Records
Mortgage History
| Date | Status | Borrower | Loan Amount |
|---|---|---|---|
| Open | Albright Garren | $441,849 | |
| Previous Owner | Finlay William Philip | $343,660 | |
| Previous Owner | Bosco Eli J | $27,000 | |
| Previous Owner | Laff Jonathan A | $134,970 | |
| Previous Owner | Schmidt Jill Catherine | $117,025 |
Source: Public Records
Tax History Compared to Growth
Tax History
| Year | Tax Paid | Tax Assessment Tax Assessment Total Assessment is a certain percentage of the fair market value that is determined by local assessors to be the total taxable value of land and additions on the property. | Land | Improvement |
|---|---|---|---|---|
| 2024 | $2,511 | $26,750 | $5,940 | $20,810 |
| 2023 | $2,484 | $29,220 | $4,600 | $24,620 |
| 2022 | $2,478 | $23,580 | $4,730 | $18,850 |
| 2021 | $2,559 | $23,580 | $4,730 | $18,850 |
| 2020 | $2,413 | $22,670 | $4,860 | $17,810 |
| 2019 | $2,295 | $21,520 | $4,860 | $16,660 |
| 2018 | $2,184 | $19,810 | $2,090 | $17,720 |
| 2017 | $1,971 | $19,810 | $2,090 | $17,720 |
| 2016 | $1,700 | $16,570 | $2,310 | $14,260 |
| 2015 | $1,698 | $16,570 | $2,310 | $14,260 |
| 2014 | -- | $13,150 | $2,310 | $10,840 |
Source: Public Records
Map
Nearby Homes
- 3431 W 98th Dr Unit A
- 9778 Irving Ct
- 9850 N Federal Blvd Unit 59
- 10058 Grove Ct Unit E
- 2925 Hawk St Unit 88
- 9661 Green Ct Unit C
- 2960 Alder St Unit 341
- 9824 Meade Cir
- 3803 W 99th Ave
- 3190 W 95th Ave
- 2810 Cascade Dr Unit 10
- 10014 Clay St
- 2853 Blue Jay St Unit 147
- 3320 Kassler Place
- 9775 Lark St
- 9623 Meade Ct
- 10114 Meade Ct
- 10332 Julian St
- 3180 Mowry Place
- 10001 Alcott St
- 9908 Grove Way Unit A
- 9908 Grove Way Unit B
- 9908 Grove Way Unit D
- 9908 Grove Way Unit E
- 9908 Grove Way Unit F
- 3400 W 98th Dr Unit A
- 3400 W 98th Dr Unit B
- 3400 W 98th Dr Unit C
- 3400 W 98th Dr Unit D
- 9928 Grove Way Unit A
- 9928 Grove Way Unit B
- 9928 Grove Way Unit C
- 9928 Grove Way Unit D
- 9856 Hooker Ct
- 9918 Grove Way Unit D
- 9918 Grove Way Unit C
- 9918 Grove Way Unit B
- 9918 Grove Way Unit A
- 3426 W 98th Dr Unit B
- 3426 W 98th Dr Unit C
