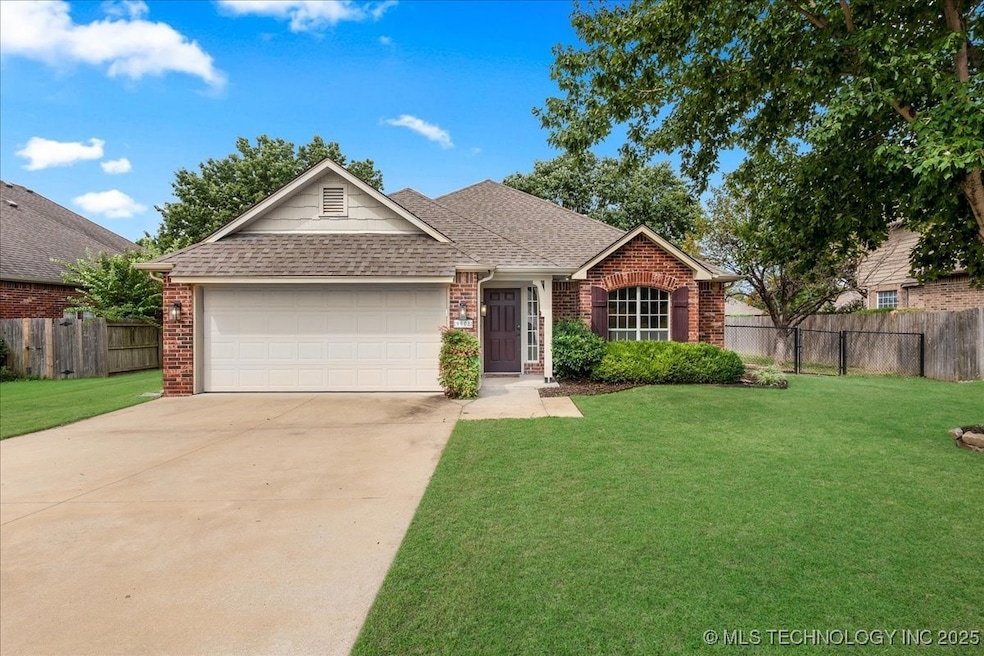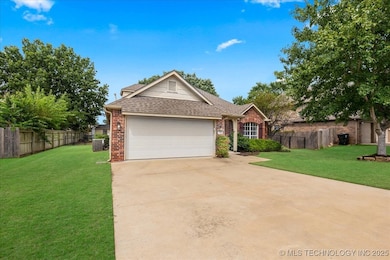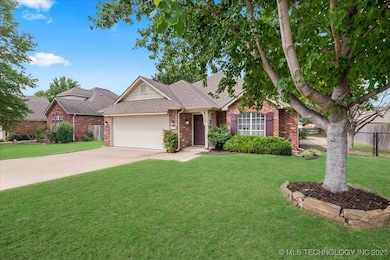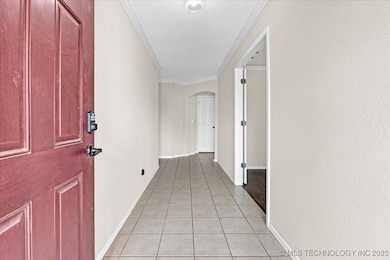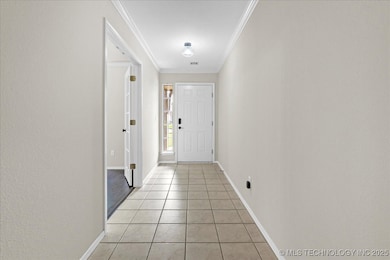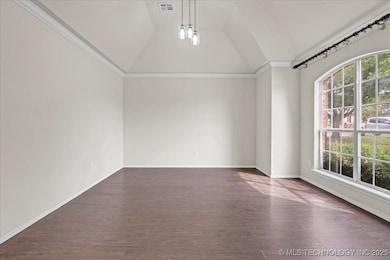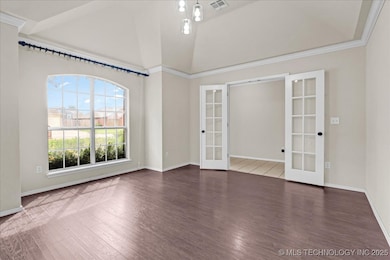9908 N 117th East Ave Owasso, OK 74055
Estimated payment $1,982/month
Highlights
- Mature Trees
- Clubhouse
- Wood Flooring
- Larkin Bailey Elementary School Rated A-
- French Provincial Architecture
- Attic
About This Home
Back on the market at no fault of the seller. This beautiful 4-bedroom (or 3 bedrooms plus game room) home offers an ideal layout with 3 bedrooms and a dedicated office downstairs, and a flexible bonus room or 4th bedroom upstairs. Featuring an open floor plan, the updated kitchen (2024) flows seamlessly into the spacious living area, perfect for entertaining. Enjoy fresh paint (2022), updated flooring in select areas, and plenty of natural light throughout. Relax under the covered patio in your private backyard with mature trees and a handy storage building. Neighborhood amenities include a pool, park, and walking trails, and you’re just minutes from shopping, medical facilities, and top-rated schools. This is the home you’ve been waiting for in Bailey Ranch, don’t miss it!
Home Details
Home Type
- Single Family
Est. Annual Taxes
- $3,274
Year Built
- Built in 2000
Lot Details
- 9,750 Sq Ft Lot
- East Facing Home
- Split Rail Fence
- Chain Link Fence
- Mature Trees
HOA Fees
- $22 Monthly HOA Fees
Parking
- 2 Car Attached Garage
- Circular Driveway
Home Design
- French Provincial Architecture
- Brick Exterior Construction
- Slab Foundation
- Wood Frame Construction
- Fiberglass Roof
- HardiePlank Type
- Asphalt
Interior Spaces
- 2,612 Sq Ft Home
- 2-Story Property
- Wired For Data
- High Ceiling
- Ceiling Fan
- Fireplace With Glass Doors
- Fireplace With Gas Starter
- Vinyl Clad Windows
- Attic
Kitchen
- Oven
- Range
- Microwave
- Plumbed For Ice Maker
- Dishwasher
- Granite Countertops
- Disposal
Flooring
- Wood
- Carpet
- Laminate
- Tile
Bedrooms and Bathrooms
- 4 Bedrooms
- 2 Full Bathrooms
Laundry
- Dryer
- Washer
Home Security
- Security System Owned
- Storm Doors
- Fire and Smoke Detector
Outdoor Features
- Covered Patio or Porch
- Shed
- Rain Gutters
Schools
- Bailey Elementary School
- Owasso High School
Utilities
- Zoned Heating and Cooling
- Multiple Heating Units
- Heating System Uses Gas
- Programmable Thermostat
- Gas Water Heater
- High Speed Internet
- Phone Available
- Cable TV Available
Listing and Financial Details
- Exclusions: Security System, Front Doorbell Camera.
Community Details
Overview
- Bailey Ranch Estates II Subdivision
Amenities
- Clubhouse
Recreation
- Community Pool
- Park
- Hiking Trails
Map
Home Values in the Area
Average Home Value in this Area
Tax History
| Year | Tax Paid | Tax Assessment Tax Assessment Total Assessment is a certain percentage of the fair market value that is determined by local assessors to be the total taxable value of land and additions on the property. | Land | Improvement |
|---|---|---|---|---|
| 2024 | $3,256 | $29,555 | $3,032 | $26,523 |
| 2023 | $3,256 | $29,916 | $3,135 | $26,781 |
| 2022 | $2,144 | $18,867 | $2,500 | $16,367 |
| 2021 | $2,058 | $18,289 | $2,972 | $15,317 |
| 2020 | $2,058 | $18,289 | $2,972 | $15,317 |
| 2019 | $2,049 | $18,289 | $2,972 | $15,317 |
| 2018 | $1,944 | $17,914 | $2,911 | $15,003 |
| 2017 | $1,890 | $18,363 | $3,105 | $15,258 |
| 2016 | $1,839 | $17,828 | $3,014 | $14,814 |
| 2015 | $1,795 | $18,541 | $3,135 | $15,406 |
| 2014 | $1,756 | $18,541 | $3,135 | $15,406 |
Property History
| Date | Event | Price | List to Sale | Price per Sq Ft | Prior Sale |
|---|---|---|---|---|---|
| 11/11/2025 11/11/25 | For Sale | $320,000 | 0.0% | $123 / Sq Ft | |
| 10/08/2025 10/08/25 | Pending | -- | -- | -- | |
| 09/19/2025 09/19/25 | Price Changed | $320,000 | -1.5% | $123 / Sq Ft | |
| 09/05/2025 09/05/25 | Price Changed | $325,000 | -3.0% | $124 / Sq Ft | |
| 08/22/2025 08/22/25 | Price Changed | $335,000 | -2.2% | $128 / Sq Ft | |
| 08/08/2025 08/08/25 | Price Changed | $342,500 | +41.2% | $131 / Sq Ft | |
| 08/08/2025 08/08/25 | Price Changed | $242,500 | -30.7% | $93 / Sq Ft | |
| 08/01/2025 08/01/25 | For Sale | $350,000 | +12.9% | $134 / Sq Ft | |
| 11/04/2022 11/04/22 | Sold | $310,000 | -3.1% | $119 / Sq Ft | View Prior Sale |
| 10/03/2022 10/03/22 | Pending | -- | -- | -- | |
| 09/01/2022 09/01/22 | For Sale | $320,000 | 0.0% | $123 / Sq Ft | |
| 08/16/2022 08/16/22 | Price Changed | $320,000 | -4.5% | $123 / Sq Ft | |
| 07/06/2022 07/06/22 | For Sale | $335,000 | -- | $128 / Sq Ft | |
| 07/06/2022 07/06/22 | Pending | -- | -- | -- |
Purchase History
| Date | Type | Sale Price | Title Company |
|---|---|---|---|
| Warranty Deed | $310,000 | Apex Title | |
| Interfamily Deed Transfer | -- | -- | |
| Warranty Deed | $144,000 | First Amer Title & Abstract |
Mortgage History
| Date | Status | Loan Amount | Loan Type |
|---|---|---|---|
| Open | $248,000 | New Conventional |
Source: MLS Technology
MLS Number: 2532737
APN: 61039-14-17-31790
- 9904 N 117th East Ave
- 9911 N 116th East Ave
- 9909 N 115th East Ave
- 9909 N 118th East Ave
- 11906 E 99th St N
- 11708 E 102nd St N
- 11804 E 102nd St N
- 9900 N 114th East Ave
- 11512 E 94th Place N
- 10227 N 120th East Ave
- 11802 E 105th Place N
- 9603 N 111th East Ave
- 110 103rd St N
- 10536 N 117th East Ave
- 10541 N 117th East Ave
- 12266 E 104th St N
- 0 103rd St N Unit 2538314
- 10010 N Garnett Rd
- 10804 E 98th St N
- 9900 N 108th East Place
- 12700 E 100th St N
- 10703 N Garnett Rd
- 10809 N 121st East Ave
- 10304 E 98th St N
- 10015 N Owasso Expy
- 10301 E 92nd St N
- 9803 E 96th St N
- 9715 E 92nd St N
- 8751 N 97th Ave E
- 504 N Dogwood St
- 8748 N Mingo Rd
- 13600 E 84th St N
- 501-603 N Carlsbad St
- 10912 E 119th St N
- 207 E 3rd St Unit B
- 207 E 3rd St Unit C
- 11611 E 80th St
- 15410 E 87th St N
- 108 W 2nd St Unit E
- 108 W 2nd St Unit C
